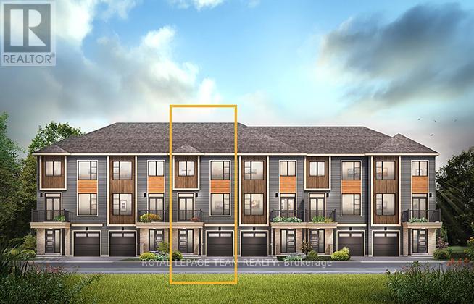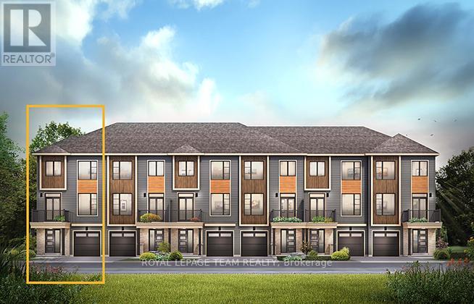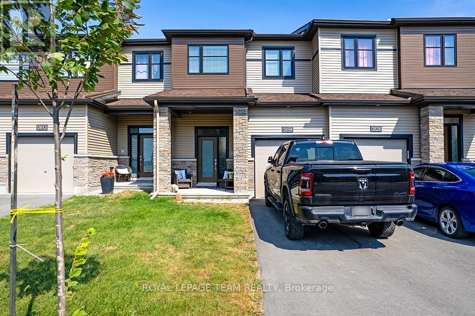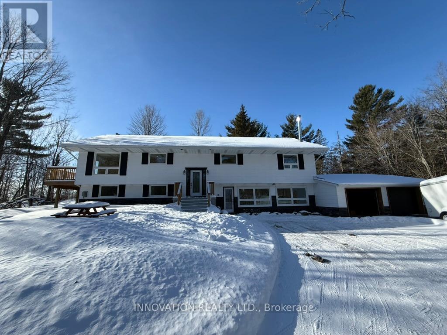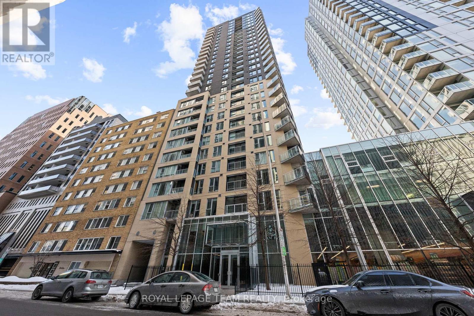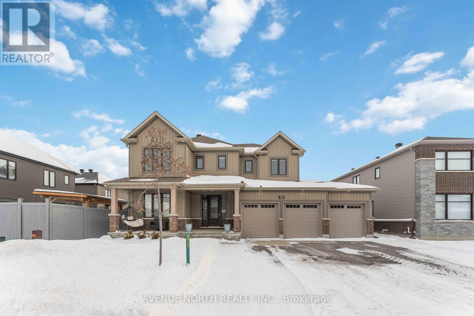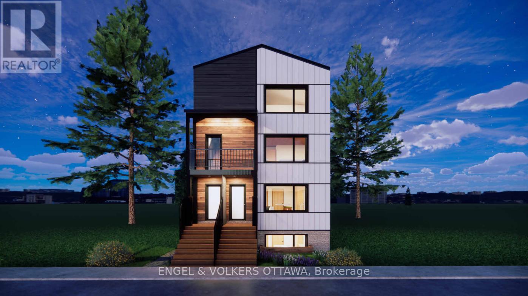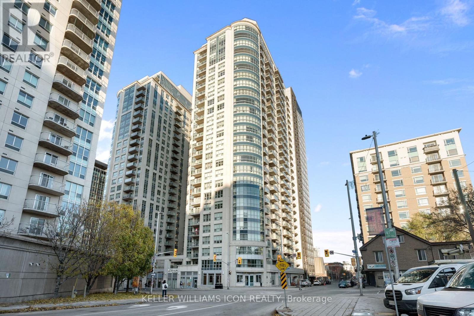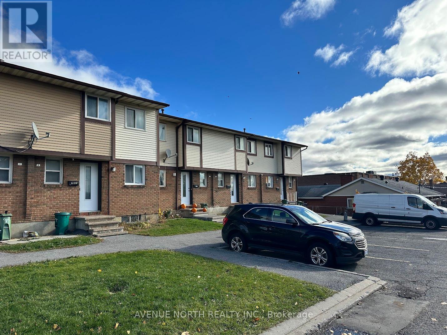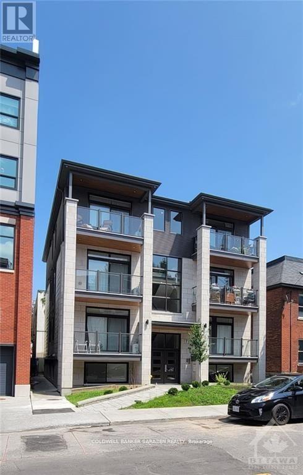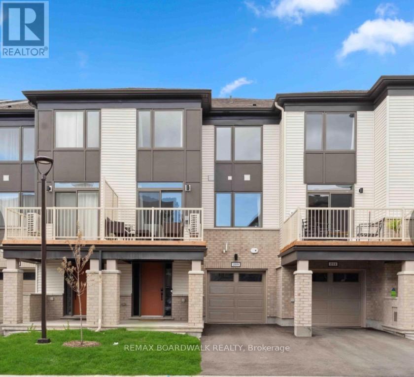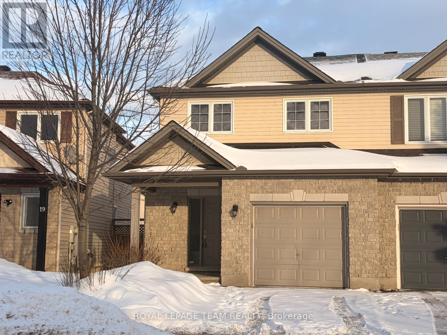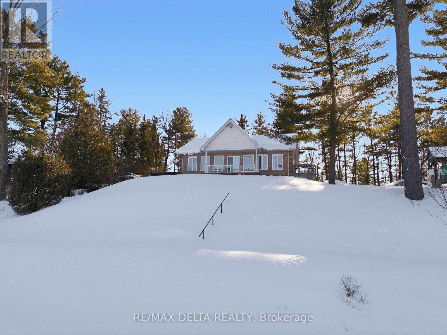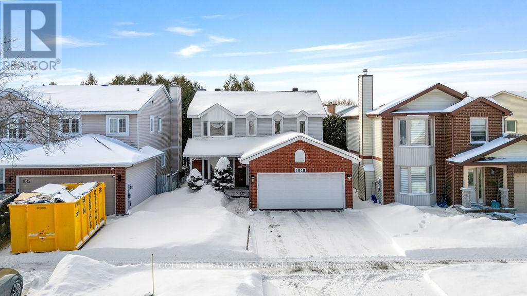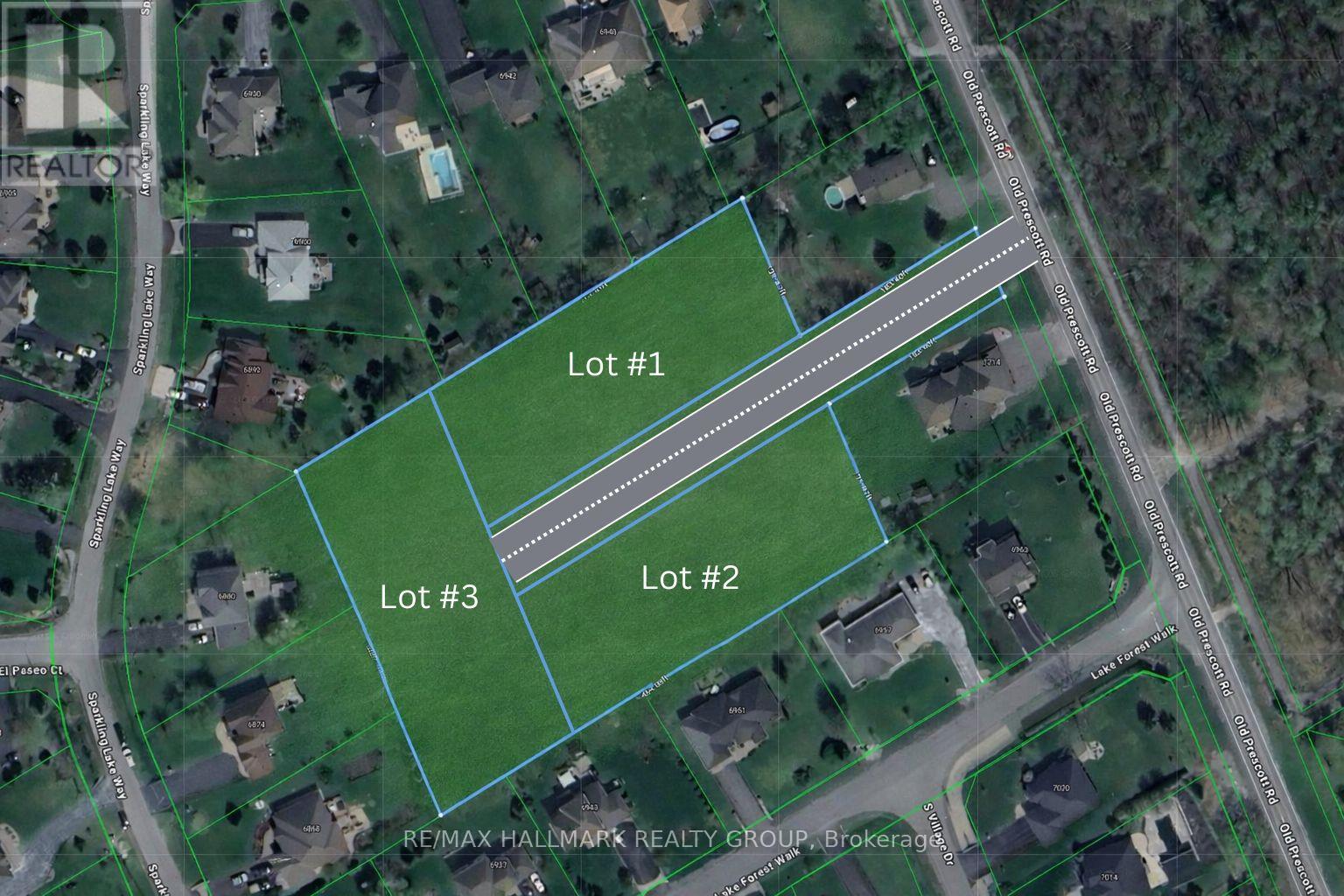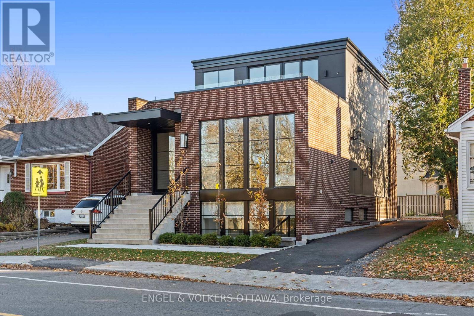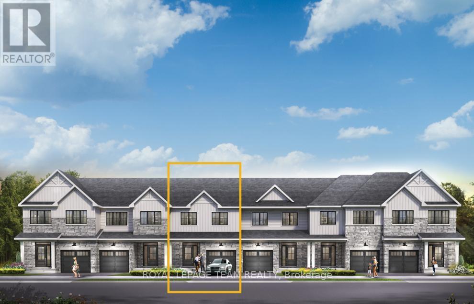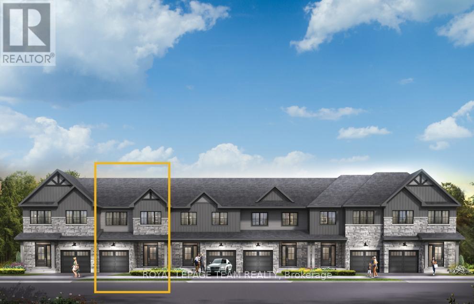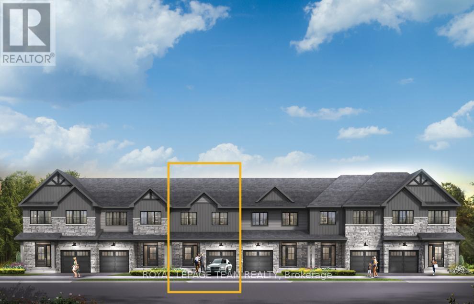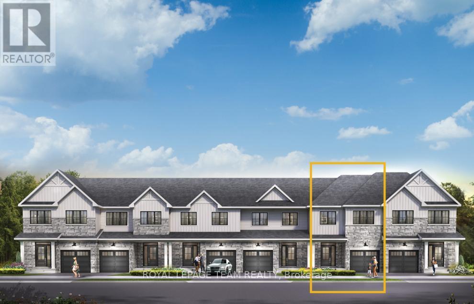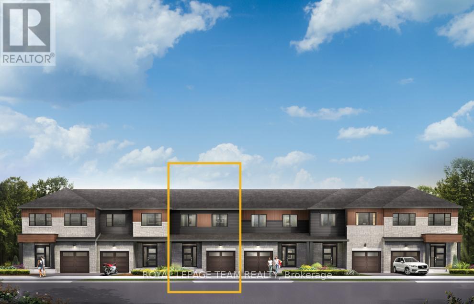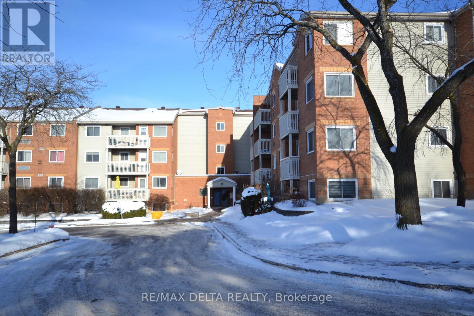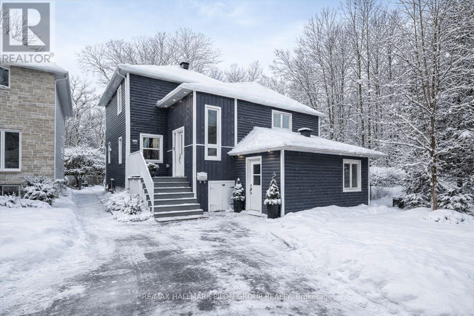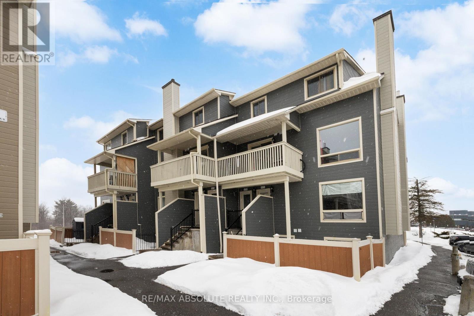415 Velocity Mews
Ottawa, Ontario
The Cambridge End is located on the end of the Avenue Townhome Block, allowing for more natural light into your home. The Cambridge has a spacious open concept Second Floor that is ideal for hosting friends and family in either the separate Dining area or in the Living space that is overflowing with an abundance of natural light. On the Third Floor, you have 2 bedrooms including the primary bedroom with walk in closet. All Avenue Townhomes feature a single car garage, 9' Ceilings on the Second Floor, and an exterior balcony on the Second Floor to provide you with a beautiful view of your new community. Brookline is the perfect pairing of peace of mind and progress. Offering a wealth of parks and pathways in a new, modern community neighbouring one of Canada's most progressive economic epicenters. The property's prime location provides easy access to schools, parks, shopping centers, and major transportation routes. September 24th 2026 occupancy! (id:37553)
417 Velocity Mews
Ottawa, Ontario
The Cambridge End is located on the end of the Avenue Townhome Block, allowing for more natural light into your home. The Cambridge has a spacious open concept Second Floor that is ideal for hosting friends and family in either the separate Dining area or in the Living space that is overflowing with an abundance of natural light. On the Third Floor, you have 2 bedrooms including the primary bedroom with walk in closet. All Avenue Townhomes feature a single car garage, 9' Ceilings on the Second Floor, and an exterior balcony on the Second Floor to provide you with a beautiful view of your new community. Brookline is the perfect pairing of peace of mind and progress. Offering a wealth of parks and pathways in a new, modern community neighbouring one of Canada's most progressive economic epicenters. The property's prime location provides easy access to schools, parks, shopping centers, and major transportation routes. September 29th 2026 occupancy! (id:37553)
2030 Caltra Crescent
Ottawa, Ontario
Looking to make a move to a family friendly community? 2030 Caltra Crescent at Quinn's Pointe has it all! The "Monterey" floor plan features a modern layout that is perfect for entertaining. The open concept kitchen comes equipped with stainless-steel appliances, upgraded neutral-toned cabinetry and a functional breakfast bar for your morning coffee. 9' smooth ceilings in the main living space are accented by ample pot lighting, while wide plank luxury vinyl floors make cleaning a breeze. Upgraded oak satin railings lead you to a cozy 3-bed upper floor highlighted by a luxurious master retreat complete w/ walk-in closet & well-appointed ensuite. Finished basement is a great spot for a children's play area, theatre, or gym with a bonus a 2-piece powder room. No pets, no smoking. Please provide ID, credit check, and proof of income with applications. (id:37553)
4038 Carp Road
Ottawa, Ontario
Sun-filled open concept expansive bungalow with a private and quiet location on top of the Carp Ridge. This 4 bedroom home is completely updated and upgraded throughout. New chef's kitchen with island. Fireplace in the large living room. Massive family room in the walkout basement. Attached 2 car garage. Spectacular views from the abundance of big picture windows. New appliances. Available as soon as February. 15th, 2026. An exceptional place to call home. The house includes an approximately one acre area to use with the house. (id:37553)
907 - 40 Nepean Street
Ottawa, Ontario
Bright, spacious and ideally located in Tribeca East, this 9th floor corner suite offers unencumbered southeast facing city views that flood the space with natural light through floor to ceiling windows. Offering approximately 955 square feet, this well maintained 2 bedroom 2 bathroom condo features an open concept layout with a bright and airy living space, a balcony, in unit laundry and excellent layout with separation between the bedrooms. The kitchen is finished with stainless steel appliances, granite countertops and a stylish backsplash....it flows seamlessly into the living and dining areas, making it ideal for everyday living and entertaining. The unit is in very good condition and includes two storage lockers, a rare and valuable bonus for downtown living. Located directly above Farm Boy and steps to the shops, restaurants, cafés and nightlife along Elgin Street, this location is ideal for anyone working on Parliament Hill or downtown, as well as young urbanites or seniors who enjoy being at the centre of the action. Tribeca East offers excellent amenities including concierge service, fitness centre, indoor pool, party room, rooftop terrace and guest suites. Available immediately with a parking space conveniently rented at $120 per month. Ask for floor plans. (id:37553)
34 Jetty Drive
Ottawa, Ontario
Exceptional Minto Elderberry II model in the prestigious Mahogany community of Manotick. Situated on a generous 62' x 95' lot, this beautifully upgraded home offers over 4,000 sq ft of finished living space, complete with 5+1 bedrooms, 5 bathrooms and a rare 3-car garage w/ an extended driveway. Inside, the main level impresses with 9-ft ceilings, hardwood flooring, pot lights and a reimagined staircase that sets the tone for modern elegance. A versatile home office, main-floor bedroom and a custom mudroom w/ built-in cabinetry enhance daily functionality. The kitchen features quartz countertops, a waterfall island, tiled backsplash, walk-in pantry, upgraded cabinetry, pots & pans drawers and smart stainless-steel appliances, perfect for both everyday living and entertaining. Upstairs, you'll find 4 spacious bedrooms, all with walk-in closets & 9-ft ceilings. The primary suite boasts dual walk-in closets and a luxurious 5-piece ensuite. A second bedroom enjoys its own private ensuite, while the remaining two share a stylish Jack & Jill bathroom. The convenient second-floor laundry room includes upgraded sound insulation for added peace and quiet. All bathrooms throughout the home have been completely renovated with floor-to-ceiling tile, premium fixtures, and contemporary finishes. The professionally finished lower level adds even more versatility, featuring Control4 smart home technology, built-in speakers, a wet bar, playroom, gym, a spa-inspired bathroom, and a guest bedroom, ideal for hosting or multigenerational living. Step outside to your own private backyard oasis, fully fenced & landscaped for low-maintenance enjoyment. Features a fiberglass pool w/ waterfall feature, composite decking w/ glass railings, and interlock stone throughout the driveway & grand front entryway. This is a rare opportunity to own a stunning home that blends elegant design, modern technology & vibrant outdoor living in one of Manotick's most desirable neighborhoods. (id:37553)
53 Pinehurst Avenue
Ottawa, Ontario
6 UNIT RESIDENTIAL DEVELOPMENT SITE. PERMIT READY WITH COMPLETED PLANS NEAR TUNNEY'S PASTURE. NO MUNICIPAL DEVELOPMENT CHARGES. This prime lot is your opportunity to build a multi-unit building with four 2-bedroom and two 3-bedroom units in Hintonburg - known for its mature streetscapes, strong neighbourhood character, and proximity to everyday conveniences. The surrounding streets feature a mix of long-standing residences and ongoing reinvestment, all in close proximity to the city's best local shops, cafés, restaurants, and essential services found along Wellington St. West and Scott Street. Multiple parks, green spaces, and recreational amenities are within walking or cycling distance. Multiple nearby public transit options, proximity to the Ottawa Hospital and a quick drive to the 417 make commuting to downtown Ottawa or the West-end a breeze! (id:37553)
2308 - 195 Besserer Street
Ottawa, Ontario
Welcome to this cute studio located in heart of downtown Ottawa! Enjoy downtown lifestyle through buying this affordable and welcoming unit in the newest building in Claridge Plaza. Perfect kept by the owner in its flawless condition, higher floor offers greater view and more quiet. Functional designed 440 sf is offering everything you need, open concept living space with balcony, totally upgraded kitchen and hard wood flooring, in unit laundry. Price includes one locker. Well managed building offers very low condo fee, 24 hours concierge, indoor swimming pool, gym, sauna, theatre, party room ,meeting room and more. Walk to everything you need, don't miss out! Freshly painted in December 2025. (id:37553)
65 - 1787 Dondale Street
Ottawa, Ontario
Great investment opportunity! Perfect for a first-time home Buyer! This 2-story condo townhome with no rear neighbors and a good-sized backyard is located in a family-oriented, friendly neighborhood. Very well-managed condominium. This home includes 3 bedrooms and 2 baths, and a spacious living area. Recent updates: new furnace, bathroom vanities, fresh paint, new flooring, and new lights. It is close to all amenities, a step away from Blair Station and Train Yards. Easy access to highways 417 and 174, and bus stops are just across the road! (id:37553)
8 - 7 Monk Street
Ottawa, Ontario
Prime Location! Nestled in the heart of the Glebe, this property offers unparalleled convenience just steps away from the vibrant Lansdowne Park. Enjoy easy access to TD Place, grocery stores, coffee shops, bars, restaurants, a movie theatre, event exhibitions, and a variety of activities.This modern unit boasts quartz countertops, stainless steel appliances (fridge, stove, dishwasher, microwave/hood fan, washer, and dryer), a stylish bathroom, vinyl and tile flooring, LED lighting, large windows, sleek modern doors and baseboards, video intercom, air conditioning, and more!Tenant pays only for hydro within the unit. Street parking is available through the city, and excellent transit connections are just around the corner on Bank Street. Experience upscale urban living in this stunning, brand-new building! (id:37553)
209 Anyolite Private
Ottawa, Ontario
Fully Furnished Luxury Townhome - Perfect for corporate professionals, executives, and relocations, this fully furnished 2-bedroom, 2-bath townhome offers effortless, turn-key living-just bring your clothing and move in. Featuring an open-concept layout with 9' ceilings, a modern kitchen with quartz countertops, all the kitchenware items you need, premium finishes, and a private balcony. Enjoy bright, functional living spaces, a spacious primary bedroom with a large walk-in closet, stylish bathrooms, in-unit laundry, storage space and inside garage access. Fully equipped with everything needed for executive stays, designed for a fast-paced, low-maintenance lifestyle. Conveniently located near shopping, great restaurants, Costco, and major commuter routes. Move-in ready. Corporate-friendly. Stress-free living. Ask about the all-inclusive option! (id:37553)
21 Cresthaven Drive
Ottawa, Ontario
This beautiful 3 bed + 2.5 bath Semi-detached home is located in a desirable family oriented neighborhood close to public schools. Located across from St. Andrews School and close to Farley Mowatt Public School. Fitted with oak hardwood and tile throughout the main floor and newly carpeted stairs and 2nd floor hallway, as well as new laminate flooring in the bedrooms and basement, this spacious home boasts an eat in breakfast area, and new stainless steel appliances in the kitchen, with plenty of storage and counterspace. Upstairs you will find a large primary bedroom with ensuite and double closets, two additional good sized bedrooms and full bath. Large windows in the generously sized family room in the basement, this east fronting home receives a nourishing and beneficial doze of sunlight in the morning. The entire home has been freshly painted. The backyard is well kept and fully fenced, and located in close proximity to parks, shopping and transit. (id:37553)
2071 Tessier Road
Alfred And Plantagenet, Ontario
Welcome to this well maintained all brick custom-built waterfront bungalow, offering privacy, space, and breathtaking river views. Built in 1999, this 1,848 sq. ft. home features 4 bedrooms, 2 full bathrooms, and sits on a lot with 125 feet frontage on the navigable South Nation River. The bright open-concept main level offers hardwood and ceramic floors throughout, a spacious living and dining area, and a bright kitchen with PVC cabinetry, island, and two sets of French doors that flood the home with natural light. Enjoy the impressive 9' x 42' solarium overlooking the river - perfect for relaxing year-round. The main floor also includes two generous bedrooms and a full bathroom. The fully finished lower level adds two more bedrooms and a second full bathroom, ideal for family or guests. Outside, the landscaped lot is surrounded by mature trees, offering exceptional privacy and scenic views. Additional features include plywood sub-floor, metal roof, ICF foundation/construction from the footing to the roof, 200 AMP electrical breaker panel, central A/C and HRV air exchanger. Home located on a private and quiet street . The street snow removal is currently $300/year. The property also has a detached single-car garage (13' x 30'), a workshop (12' x 14') and shed (10' x 12'). Located across from Jessup's Falls Conservation Area and Boat Launch, with easy access to County Road 17. This property is approximately 15 minutes from Rockland. A rare opportunity to enjoy peaceful waterfront living with convenient access to the city. Must be seen! (id:37553)
1040 Karsh Drive
Ottawa, Ontario
Set on a quiet street in the desirable Upper Hunt Club neighborhood, this lovely four bedroom family home offers comfort, space, and a wonderful location. The bright main floor features hardwood flooring throughout, a welcoming living room with a large bay window, a formal dining area, and an updated kitchen with an eat in space that opens to a cozy family room with a gas fireplace. A convenient laundry and mudroom provides inside access to the garage. Upstairs, the primary bedroom offers a peaceful retreat with a dressing area, double closets, and a private ensuite with a relaxing soaker tub. Three additional bedrooms and a full bathroom complete the level. The finished basement adds extra living space with a recreation room, office or hobby area, a three piece bathroom, and plenty of storage. Enjoy a private backyard and the ease of being close to parks, walking paths, recreation facilities, major highways, and downtown Ottawa. All rooms and other measurements are attached in the listing. The pre-inspection report can be provided upon request. (id:37553)
1210 Old Prescott Road
Ottawa, Ontario
Opportunity for builders and end users to acquire one of three potential residential lots within a larger 3.7-acre parcel, located in the established and sought-after community of Greely. This listing represents one future lot, to be created through a severance process, subject to municipal approvals. Surrounded by existing residential homes, the property offers an excellent setting for a custom build in a mature neighbourhood with paved roads and nearby services. Conveniently located close to schools, parks, and amenities, and within easy commuting distance to Ottawa. (id:37553)
246 Byron Avenue
Ottawa, Ontario
Where Luxury, Location, and Lifestyle Converge. Discover this New York Brownstone inspired home in the vibrant heart of Westboro. Upon entry, a striking architectural staircase anchors the home, seamlessly connecting thoughtfully designed living and entertaining spaces. The upper level is breathtaking, with 10' ceilings, 10' Pella windows, and a designer kitchen featuring a 9' Quartzite island, premium Fisher & Paykel appliances, and custom RH hardware. Step outside to your private rooftop terrace with panoramic views of the serene Byron landscape. Throughout the home, custom walnut millwork and white oak flooring add warmth and refined sophistication. The primary suite is a true retreat, with floor-to-ceiling windows and a beautifully appointed ensuite. The lower level features a fully self-contained secondary dwelling unit, currently operating as a successful Airbnb, earning up to $9k/month, with 9' ceilings, designer finishes, oversized windows, and a private outdoor terrace. This exceptional home redefines modern luxury, blending urban elegance with sophisticated design and income potential. (id:37553)
837 Eileen Vollick Crescent
Ottawa, Ontario
Enjoy bright, open living in the Cohen Executive Townhome. The main floor is naturally-lit, designed with a large living room connected to the kitchen to bring the family together. The second floor features 3 bedrooms, 2 bathrooms and the laundry room, while the primary bedroom offers a 3-piece ensuite and a spacious walk-in closet. Finished walk out basement with rec room adds even more living space! Brookline is the perfect pairing of peace of mind and progress. Offering a wealth of parks and pathways in a new, modern community neighbouring one of Canada's most progressive economic epicenters. The property's prime location provides easy access to schools, parks, shopping centers, and major transportation routes. August 25th 2026 occupancy! (id:37553)
839 Eileen Vollick Crescent
Ottawa, Ontario
Take your home to new heights in the Eagleridge Executive Townhome. A sunken foyer leads to the connected dining room and living room, where families come together. The kitchen is loaded with cabinets and a pantry. The open-concept main floor is naturally-lit and welcoming. The second floor features 3 bedrooms, 2 bathrooms and the laundry room, while the primary bedroom includes a 3-piece ensuite and a spacious walk-in closet. The finished basement rec room is the perfect place for movie night and for the kids to hang out with friends. Brookline is the perfect pairing of peace of mind and progress. Offering a wealth of parks and pathways in a new, modern community neighbouring one of Canada's most progressive economic epicenters. The property's prime location provides easy access to schools, parks, shopping centers, and major transportation routes. September 1st 2026 occupancy! (id:37553)
841 Eileen Vollick Crescent
Ottawa, Ontario
Enjoy bright, open living in the Cohen Executive Townhome. The main floor is naturally-lit, designed with a large living room connected to the kitchen to bring the family together. The second floor features 3 bedrooms, 2 bathrooms and the laundry room, while the primary bedroom offers a 3-piece ensuite and a spacious walk-in closet. Brookline is the perfect pairing of peace of mind and progress. Offering a wealth of parks and pathways in a new, modern community neighbouring one of Canada's most progressive economic epicenters. The property's prime location provides easy access to schools, parks, shopping centers, and major transportation routes. September 3rd 2026 occupancy! (id:37553)
843 Eileen Vollick Crescent
Ottawa, Ontario
There's more room for family in the Lawrence Executive Townhome. Discover a bright, open-concept main floor, where you're all connected - from the spacious kitchen to the adjoined dining and living space. The second floor features 4 bedrooms, 2 bathrooms and the laundry room. The primary bedroom includes a 3-piece ensuite and a spacious walk-in closet. Brookline is the perfect pairing of peace of mind and progress. Offering a wealth of parks and pathways in a new, modern community neighbouring one of Canada's most progressive economic epicenters. The property's prime location provides easy access to schools, parks, shopping centers, and major transportation routes. September 9th 2026 occupancy! (id:37553)
823 Eileen Vollick Crescent
Ottawa, Ontario
Enjoy bright, open living in the Cohen Executive Townhome. The main floor is naturally-lit, designed with a large living room connected to the kitchen to bring the family together. The second floor features 3 bedrooms, 2 bathrooms and the laundry room, while the primary bedroom offers a 3-piece ensuite and a spacious walk-in closet. Brookline is the perfect pairing of peace of mind and progress. Offering a wealth of parks and pathways in a new, modern community neighbouring one of Canada's most progressive economic epicenters. The property's prime location provides easy access to schools, parks, shopping centers, and major transportation routes. September 2nd 2026 occupancy! (id:37553)
412 - 325 Centrum Boulevard
Ottawa, Ontario
Welcome to unit 412 at 325 Centrum Blvd in prime location, great for first time homebuyers, downsizes or investors. This lovely fourth floor 2 bedroom condo is located in a sought-after neighbourhood with walking distance to shopping, schools, parks, Shenkman center, restaurants and more only minutes away. Separate kitchen with stainless steel appliances, bright living room/dining room area overlooking patio door to private balcony with a view, primary bedroom with walk in closet, other good size bedroom, 3pcs bath, laminated floors throughout, storage room, low maintenance fees and strong rental possibilities, this building has elevators, parking spot #62 is included, easy access to transit and more. (id:37553)
84 Eastpark Drive
Ottawa, Ontario
Designed with comfort & modern living in mind, this home offers a perfect blend of style, functionality and rich local history. Originally part of early military infrastructure, this remarkable property is also recognized as one of the original homes of Blackburn Hamlet-and among the oldest still standing-offering a rare opportunity to own a truly distinctive piece of the community's heritage.The kitchen is a true showstopper, fully renovated with oversized island featuring double prep sink, granite counters, marble backsplash, pots & pans drawers, ample cabinetry, built-in wine fridge, gas range, & SS appliances. A 2nd sink is perfectly positioned overlooking the backyard, adding both charm & practicality. The kitchen flows seamlessly into the dining area & a cozy LR anchored by a beautiful gas fireplace. A striking wood staircase w/ glass railing & lighted steps leads to the upper lvl, where you'll find the serene primary bedroom w/ WIC & updated ensuite. 3 additional bedrooms & fully renovated bathroom complete the 2nd floor.The LL offers flexibility with welcoming family rm featuring wet bar, large foyer, den that could easily become a 5th bedroom, full bath, & spacious laundry/utility rm with ample storage. W/ separate electrical panel in place & separate entrance, this lvl offers great potential.Outside, enjoy the fenced backyard w/ no neighbours on one side, offering added privacy. Entertain or unwind under the gazebo, soak in the hot tub, & enjoy the convenience of a natural gas BBQ hookup.Renovated in 2018 with attention to detail throughout, this home also features R60 attic insulation and foam insulation in the main floor exterior walls for energy efficiency. Additional upgrades include a 200 amp electrical service, generator wiring, Nest Protect system, & newer furnace, heat pump, A/C, & hot water tank, all installed in 2018. This home is carpet-free, move-in ready, & packed w/ potential. A rare find in a quiet, family-friendly community. (id:37553)
73b - 750 St. Andre Drive
Ottawa, Ontario
An amazing location within a very beautiful community located in Convent Glen! The path in front of the home guides you to the walking paths on the water! A extensive refresh took place on this home bringing the ,majority of the finishes up to modern standards! This is one of the biggest 2 bedroom models in the development! The tiles in the foyer offer a marble look! ALL the flooring within this home has been replaced with wide plank luxury vinyl allowing for a STUNNING look! The only carpet in the home is on the stairs & it's NEW! FRESHLY painted in a VERY popular Benjamin Moore color, Revere Pewter, it is sooo pretty! On the main level you'll be so surprise by how naturally bright is thanks to the large windows! The NORTHWEST facing balcony fronts onto the common area so it' a really nice open view. Plenty of cabinetty can be found in the kitchen that offers NEW countertops. The main bathroom was refreshed with subway tile on the walls within tub & shower combo A LARGE walk in closet can be found in the primary bedroom. 2nd level laundry. Safe & clean outdoor pool to enjoy in the summer months, ample visitor parking & conveniently located steps to transit, shops & so much more! Parking spot #9 (id:37553)
