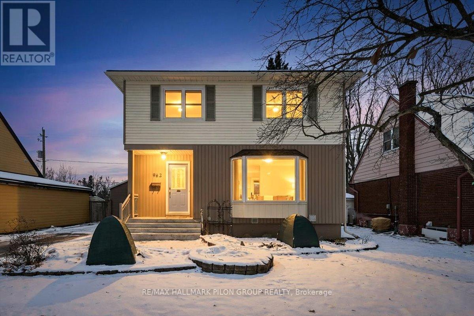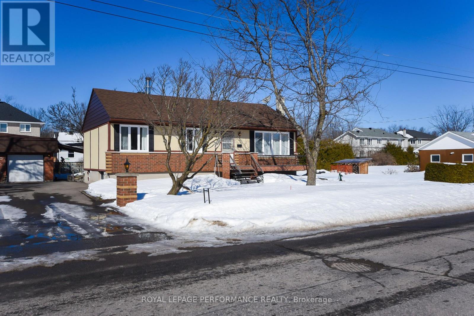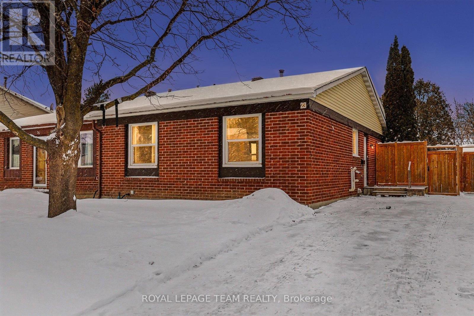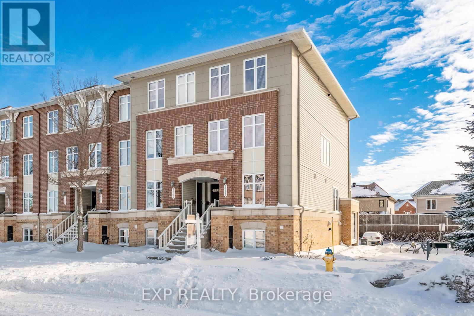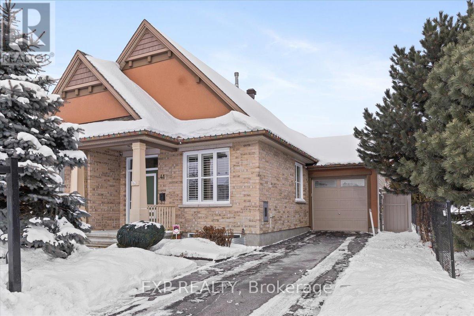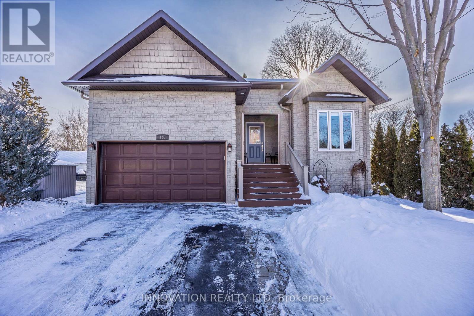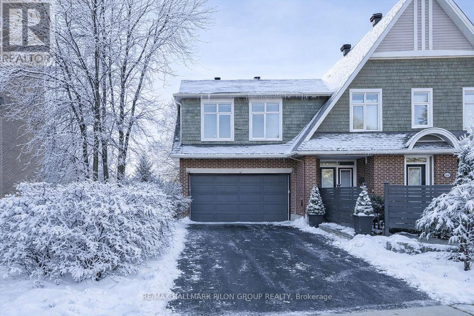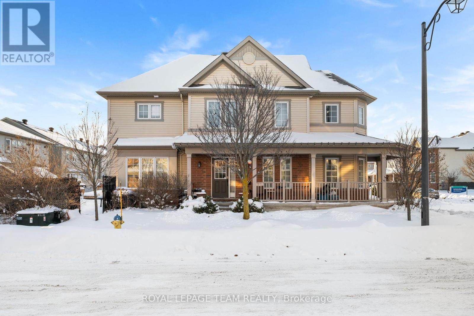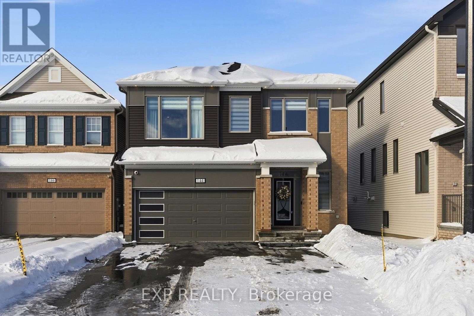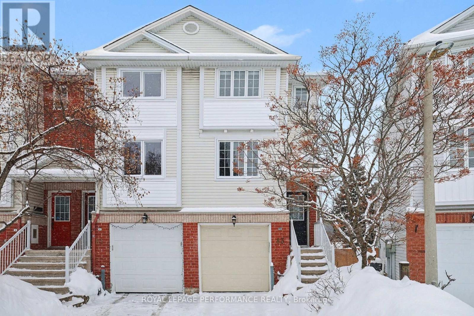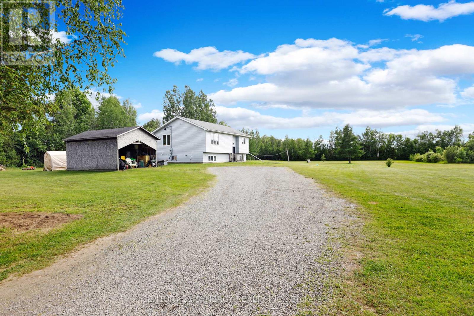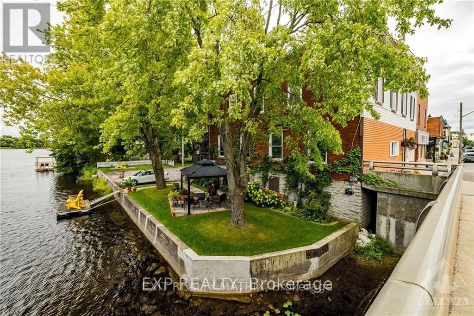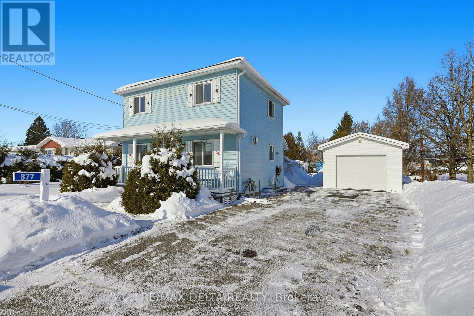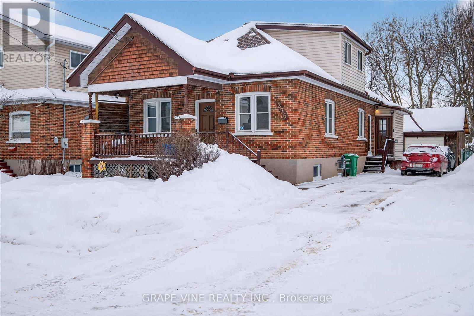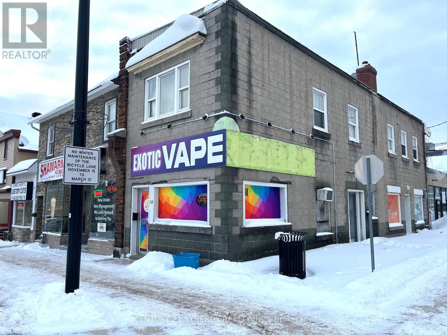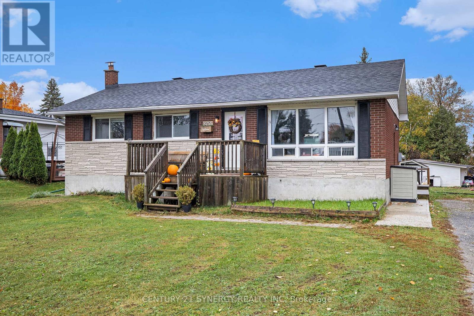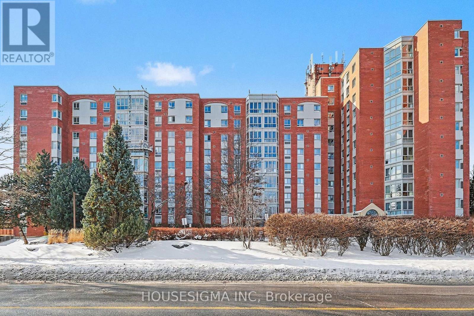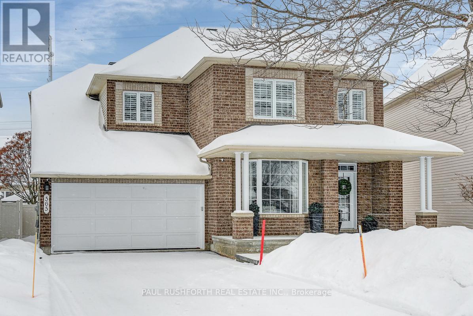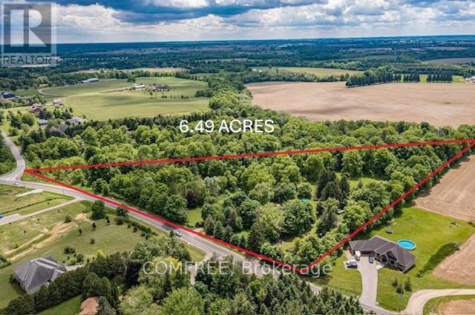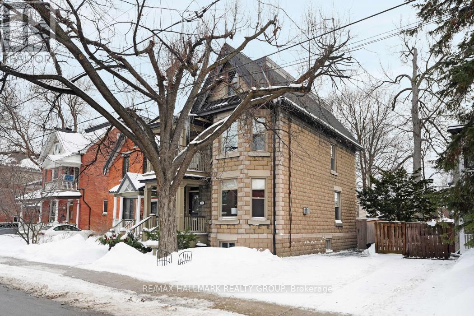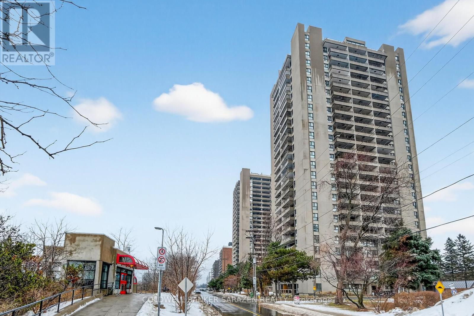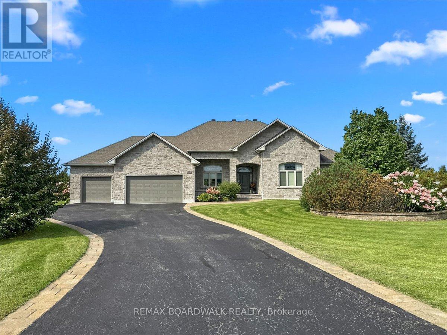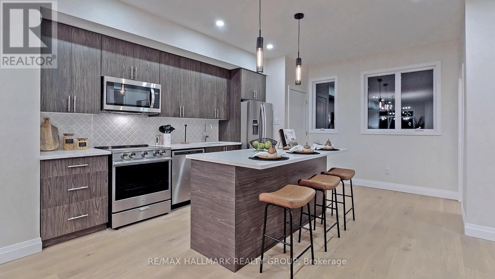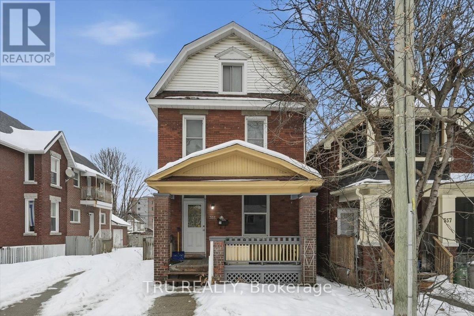962 Weston Drive
Ottawa, Ontario
Welcome to 962 Weston Drive, a charming 2-storey home in the heart of Elmvale Acres, one of Ottawa's most established and family-friendly communities. Set on a large lot and backing directly onto a park, this property offers the rare advantage of no rear neighbours, giving you extra privacy and a peaceful backdrop for everyday living. Inside, the main level features a bright living room and dining room plus a convenient office area which is all complemented by hardwood flooring. The updated kitchen is both stylish and functional, offering the perfect hub for busy mornings and easy entertaining. Upstairs, you'll find three generous bedrooms including a spacious primary, along with a beautifully updated main bathroom that adds a modern touch to the home's classic character. The lower level is partially finished and includes a powder room and laundry area, providing flexible space for a rec room, home gym or additional storage. Step outside to enjoy the covered patio area, ideal for BBQs and relaxing evenings as well as a large full fenced backyard with plenty of room for kids to play, gardening or hosting friends. All of this in a prime location close to parks, schools, shopping, transit and everyday amenities with easy access to major routes for commuting. A fantastic opportunity to get into a great neighbourhood on a premium lot with a backyard setting that's tough to beat. (id:37553)
1867 Kingsdale Avenue
Ottawa, Ontario
Well maintained charming 3 + 2 bedroom/den, 1.5 bath bungalow ideally located in the Blossom Park neighbourhood. The main floor offers plenty of natural light. Hardwood flooring in L-shaped living and dining rooms, bedrooms and hallway. Kitchen with small eating area. Central Air Conditioning. Basement is finished - 2 den/bedroom, laundry room, powder room, rec room. Large driveway - ample parking - Double detached garage - Tenant will have access to one bay, Landlord will retain one bay for storage. Available April 1st - $2600 per month plus utilities (heat, hydro, water, hot water tank rental). Tenant responsible for snow removal and Tenant's Insurance. Landlord will pay for grass cutting. .Deposit: $5200 first and last month's rent. Ideal location - walking distance to schools, parks, shopping. No pets and no smoking. Photos were taken before Tenant occupied. 24 hours notice for showings (id:37553)
23 Spearman Lane
Ottawa, Ontario
Welcome to 23 Spearman, a beautifully updated all-brick semi-detached bungalow nestled in the highly sought-after Glen Cairn neighborhood on a peaceful, family-friendly street. Step inside to a bright foyer with easy-care flooring and a double coat closet, leading into an expansive living room featuring parquet hardwood flooring and a large picture window that fills the space with natural light. The recently renovated kitchen boasts newer lower cabinetry, elegant quartz counters, a stylish tile backsplash, and a laminate floor that extends into the adjoining eating area-perfect for family gatherings. The three bedrooms offer parquet hardwood floors and sizable windows, creating a warm and inviting atmosphere. The main bathroom has been thoughtfully renovated with a step-in tub for comfort. The recreation room showcases laminate flooring, two windows, and a cozy corner fireplace, ideal for relaxing or entertaining. Additional spaces include a hobby room and an office, along with a laundry area and ample storage throughout. The oversized backyard features a garden shed and plenty of room for gardening and outdoor activities. Recent updates include fresh paint throughout, new flooring in the kitchen and laundry (2022), central air conditioning, a bathroom exhaust fan (2021), roof, furnace, and eavestroughs (2020), kitchen cabinets and quartz counters (2019), a dryer vent system (2018), and an upgraded electrical panel (2012). This home has never experienced flooding and is perfect as a starter or for downsizers seeking comfort and convenience. Located within walking distance to John Young Elementary School, Saint Martin De Porres Catholic School, Abbottsville Trail, Dog Bone Park, and Ricky Place Park, 23 Spearman offers a wonderful lifestyle in a vibrant community. Full property videos available on the property website. (id:37553)
B - 734 Chapman Mills Drive
Ottawa, Ontario
WELCOME TO THIS SPACIOUS AND WELL-MAINTAINED 2 BEDROOM CONDO TOWNHOME WITH TWO PRIVATE BALCONIES AND MODERN FEATURES IN BARRHAVEN! This bright and functional home offers comfortable living across multiple levels, ideal for first-time buyers, professionals, or those looking to downsize without compromise. Step inside to a welcoming foyer with convenient access to storage and utilities. The main living area features a generous, open-concept layout and excellent natural light, complemented by in-wall wiring in the living room for a clean and seamless entertainment setup. The kitchen flows effortlessly into the dining and living spaces and includes a built-in desk area with an accessible Cat6 ethernet port-perfect for a home office or study nook. Sliding doors off the kitchen and living room lead to the first private balcony, ideal for relaxing or enjoying fresh air. Upstairs, you'll find two well-sized bedrooms, each complete with its own ensuite full bathroom. The primary bedroom retreat features wall-to-wall mirrored closets, direct access to a second private balcony, and a full 4-piece ensuite, while the second bedroom offers a private 3-piece ensuite-ideal for guests, family, or shared living. The home is equipped with in-wall Cat6 ethernet cabling throughout, with the main cable feed located in the laundry room, along with in-unit laundry and mechanicals. Additional highlights include a central air conditioning system replaced approximately two years ago, one dedicated parking space, and low-maintenance condo living. Located in the sought-after Barrhaven community close to parks, schools, public transit, shopping, and everyday amenities. 24 hours irrevocable on all offers. (id:37553)
41 Claridge Drive
Ottawa, Ontario
This beautifully maintained bungalow offers approximately 1,830 SF of thoughtfully designed living space with a versatile 1+2 bedroom layout ideal for comfortable everyday living. The main floor features a bright living room, a dedicated dining area ideal for hosting family meals, a well-appointed kitchen with ample cabinetry and workspace, and a spacious primary bedroom that serves as a relaxing retreat. Ensuite and powder room on the main level add convenience for residents and guests alike. The fully finished basement expands the living space and offers excellent flexibility, featuring two additional bedrooms, a full bathroom, and a spacious family or recreation room highlighted by a cozy fireplace-perfect for quiet evenings, hosting friends and family or pursuing hobbies. Hardwood and ceramic tile flooring throughout the home creates a warm and timeless feel while providing durability and easy maintenance. With its functional layout, welcoming ambiance and well balanced living areas, this home offers comfort, ease, and flexibility for today's lifestyle. (id:37553)
136 Munro Street
Carleton Place, Ontario
Immaculate and move in condition best describe this 2014 custom built 3 bedroom, 3 bathroom home. Situated in a friendly neighbourhood walking distance to downtown Carleton Place, parks, walking trails, the hospital+++ Featuring an open concept design, covered front porch with a retractable screen door for summer days, beautifully manicured backyard and back deck with gazebo and BBQ hook up, family sized kitchen with a walk in pantry, granite counters, and stainless appliances, 2 fireplaces, a master bedroom with walk in closet, laundry room, and 3 piece ensuite, a well designed lower level with a gorgeous family room offering plenty of space for entertaining, an additional bedroom, 3rd bathroom, plus a huge storage area which could be a hobby room or gym. It is so refreshing to see a home so well cared for you won't be disappointed! 24 hour irrevocable on all offers please. (id:37553)
2380 Virginia Drive
Ottawa, Ontario
Inspired by Barry Hobin and built by award-winning Uniform Developments, this rarely available executive end-unit townhouse offers sophisticated, low-maintenance living in a quiet, convenient enclave.Step inside to find soaring 9-ft ceilings and an abundance of natural light that fills the open-concept main floor. The chef-inspired kitchen features granite countertops, a large island with seating and stainless steel appliances, all perfectly designed for both everyday living and entertaining. The kitchen overlooks the elegant dining and living spaces, accented by rich hardwood flooring and stylish finishes.A long driveway and a spacious double garage with inside entry provide exceptional functionality and everyday convenience.Upstairs, a bright loft separates two private bedroom suites. The large primary retreat features double walk-in closets and a luxurious five-piece ensuite. The second bedroom is generously sized and served by a full bathroom, an ideal layout for privacy and comfort. A convenient second-floor laundry completes the upper level.The fully finished lower level offers versatile space for a family room, media area, or guest suite, complete with a full bathroom and a Murphy bed, making it perfect for hosting guests or extended stays. Outside, enjoy a private setting with a fenced yard.Association fee covers snow removal, lawn care, and common area maintenance for truly carefree living.Located just minutes from parks, schools, shopping, hospitals, and downtown, this is a home that perfectly balances elegance, comfort, and convenience.Move in and enjoy The Manors lifestyle! (id:37553)
3022 Freshwater Way
Ottawa, Ontario
Situated on a premium corner lot in the heart of Half Moon Bay, Barrhaven, this exceptional residence offers the perfect blend of family-oriented functionality and elevated curb appeal. A park-facing wrap-around veranda invites you to enjoy scenic views and a true sense of community right from your front door. Inside, the main level features a sophisticated open-concept layout defined by hardwood floors and an abundance of natural light streaming through large windows dressed in California shutters. This versatile space includes a formal dining room located off front foyer currently utilized as a vibrant games room, but offers flexible living options to suit your lifestyle including a home office. The heart of the home is the open-concept Kitchen that is equipped with a gas stove, center island, and is situated along side the Dining. The area flows seamlessly into the adjoining family room, which is centered around a warm gas fireplace, and has access out to the backyard through a French door. For added convenience, there is also easy access from the two-car garage directly into the kitchen, and a discreet two-piece guest bath. The upper level is designed for modern living with a thoughtful layout and the convenience of second-floor laundry. The primary retreat is a spacious suite featuring a four-piece ensuite with a soaker tub and a walk-in closet. Three additional bedrooms, each equipped with double closets and ceiling fans, share a well-appointed full bathroom. The lower level extends the home's utility with a finished private office perfect for remote work, as well as a partly finished large recreation space, and a three-piece rough-in for a future bathroom. The outdoor space features a fully fenced yard and a two-tier deck ideal for summer hosting. Newer Furnace and AC are on rental plan along with hot water tank and chlorine filter. Please provide day-before notice for showings. 12 hr irrevocable on offers per 244. OH on January 25th from 2:00 PM to 4:00 PM. (id:37553)
144 Unity Place
Ottawa, Ontario
Welcome to 144 Unity Place, a beautifully upgraded Mattamy Parkside model set on an impressive 36 ft x 127 ft lot in the heart of Stittsville. With over $155k in builder upgrades, a premium lot upgrade, and 9-foot ceilings on the main and upper level, this four-bedroom, five-bathroom home offers exceptional space, thoughtful design, and high-end finishes across every level. The main floor features a flexible den or office at the front of the home that works perfectly as a bonus room. The kitchen is a standout with floor-to-ceiling upgraded cabinetry with crown mouldings, a waterfall quartz island, gas burner cooktop, built-in oven and microwave, chimney-style hood fan, and pot lighting throughout. Waffle ceilings and a fireplace with a masonry upgrade add warmth and architectural detail. A functional mudroom with a walk-in closet connects to an upgraded powder room for everyday convenience. Upstairs, hardwood flooring continues throughout, with an oak staircase, upgraded metal spindles, and carpet runners. All four bedrooms are located on this level, including a spacious primary suite with two walk-in closets and an upgraded ensuite. Another bedroom features its own private ensuite, while the other two share a well-designed Jack and Jill bathroom. An upgraded laundry room and reinforced ceiling support for a statement chandelier complete the level. The finished basement adds valuable living space with a full bathroom and a bar-style kitchen, ideal for entertaining or extended use. Outside, enjoy a deck, pergola, side interlock, exterior pot lighting, and a gas line for BBQs. The four-car driveway offers parking for up to six vehicles total. Additional highlights include 8-foot doors, upgraded trim and casings on all levels, raised countertops, EcoWater filtration system, and 125 amp electrical service. This is a home where quality, scale, and attention to detail are felt throughout. (id:37553)
83 Manhattan Crescent
Ottawa, Ontario
Welcome to this stylish 3-storey End-unit townhouse in Central Park, offering the perfect blend of comfort, functionality, and low-maintenance living. Thoughtfully designed, this home features 2 good size bedrooms and 2 bathrooms, ideal for professionals, couples, downsizers or young families starting out! The bright and open main living area is perfect for everyday living and entertaining, with seamless flow between the kitchen, dining, and living spaces. Large windows allow for plenty of natural light, creating a warm and inviting atmosphere throughout. The 2nd level has a spacious primary bedroom with a large walk in closet and cheater door to the full bathroom. A 2nd generous size bedroom completes this second level. The walkout lower level provides excellent flexibility-ideal for a home office, workout space, playroom or additional living area-with direct access to the backyard and the garage. Step outside to enjoy your private, low-maintenance yard complete with a deck and pergola, perfect for morning coffee, summer BBQs, or quiet evenings outdoors. Convenient attached garage with inside entry, ample storage in the basement crawl space, and a layout that maximizes both space and privacy across all three levels. Located in a central, sought-after neighbourhood, this home is close to parks, transit, shopping, and all the conveniences of urban living-while still offering a peaceful residential setting. A fantastic opportunity to own a move-in-ready home in one of Ottawa's most desirable central locations. Updates include: Appx Dates: AC 2016, Furnace 2015, HWT Owned 2016, Roof 2017. All appliances new within the last 5 years approx. (id:37553)
387 Kerford Road
Merrickville-Wolford, Ontario
Enjoy country living on 2.5 acres, only 7 minutes to historic Merrickville. Inside this high-ranch home, you'll find 4 spacious bedrooms including a convenient 2pc ensuite bath. The kitchen includes stainless steel appliances, gas stove and lots of counter space for preparing meals and hosting gatherings. A 4pc main bathroom ensures ample space for the entire household. Updated main level floors, windows & front door (2020). The partially finished basement offers a laundry room, workshop and pellet stove for extra coziness in winter. Enjoy peace of mind with the sump pump, Generlink and generator. A large rear deck oversees the fenced-in 27' above ground pool. The detached garage can be used as an additional workshop or space to store your vehicles, while keeping all your yard tools in the large Amish Shed. This private setting offers fruit trees, garden beds and ample room to play and enjoy the outdoors. Other updates include: Fridge & Hood Fan (2024), Dishwasher & Stove (Jan 2020), Pool (June 2017, "as-is"), Roof (March 2016), Windows & Front Door (2021), Propane Furnace & Water Tank (June 2015), Flooring in Kitchen (2020), Pellet Stove (Installed by Ferguson's 2021).Convenient and quiet location only 20 mins to Smiths Falls & 30 mins Brockville. 24 hours irrevocable on all offers. (id:37553)
2 - 5 Bridge Street
Mississippi Mills, Ontario
WATERFRONT! HEAT, WATER & PARKING INCLUDED.Experience refined living in this beautifully updated 2 bed, 1 bath 2nd-floor apartment, showcasing breathtaking river views through oversized picture windows and a rare, spacious outdoor deck looking over the Mississippi river. Tailored for professionals and active retirees, this residence offers style, comfort, and a premium location right in the heart of downtown Almonte.Step outside and enjoy Main Street just steps from your door - boutique shops, cafés, restaurants, grocery, and daily conveniences all within a few blocks. Festivals, live music, and community events create a vibrant atmosphere year-round. Outdoor enthusiasts will appreciate being walking distance to the rail trail, the beach, fairgrounds, and scenic riverside paths.Inside, the home features abundant natural light, gleaming hardwood floors, an updated kitchen, fully renovated bathroom (2024), and 9ft ceilings for an airy, elegant feel. The generous deck provides a private retreat overlooking the river - perfect for morning coffee, evening wine, or entertaining with a view.A rare blend of convenience, charm, and waterfront serenity - ideal for those seeking quality living in one of Almonte's most desirable downtown locations. (id:37553)
877 Lacroix Road
Clarence-Rockland, Ontario
Welcome to this charming 2-bedroom, 2-bathroom home located in the heart of Hammond. Perfect for raising a family, this property offers a spacious layout with bright living areas and a functional floor plan. Enjoy the outdoors with a large yard, ideal for kids, pets, gardening, or entertaining. A detached garage provides added convenience and storage. Situated in a quiet, family-friendly community while still close to essential amenities, this home offers comfort, space, and great potential. A wonderful opportunity for first-time buyers or those looking to settle into a peaceful neighbourhood. 24h Irrevocable on all offers (id:37553)
276 Mcgill Street Street
Peterborough, Ontario
Great opportunity for investors, multi-generational family, or those seeking income potential. This 1.5 story home has 4 bedroom upstairs - 2 on the main level and 2 spacious rooms on the 2nd floor. Fully finished basement with its own separate entrance includes a large bedroom, kitchenette, full bathroom and living room. The large laundry and utility room is in the basement and accessed by both the basement suite and the upstairs. The property enjoys a fully fenced yard, large garage/workshop which had a new roof installed in 2024, and a large driveway. Located in the sought after south end, near the river, transit, schools and major amenities.Recent upgrades to lower level bathroom (2024), larger basement bedroom window (2024), garage roof (2024), paint and some flooring (2023). Includes 2 fridges, 2 stoves (1 gas and 1 electric), dishwasher, washer and dryer. (id:37553)
18 Beckwith Street N
Smiths Falls, Ontario
Busy and visible location to attract both foot traffic and vehicle traffic for your retail storefront needs. With newly improved street parking in the core of Smiths Falls, this uniquely positioned location offers maximum visibility on it's windowed corner front. Street parking available on both Beckwith and William Street. $1600.00 per month plus utilities. (id:37553)
3755 43 Highway
Drummond/north Elmsley, Ontario
Welcome to this charming and beautifully maintained bungalow, perfectly situated on the peaceful fringe of Smiths Falls towards Perth, offering the best of both town convenience and country-style space. From the moment you arrive, you'll be impressed by the setting, the curb appeal, and the incredible outdoor space this property provides.Step inside to a bright and inviting main level, where the kitchen and dining area shine with natural light. You'll love the abundance of cabinetry, newer appliances, and the seamless flow to the rear deck through the patio doors-perfect for summer BBQs and morning coffee overlooking the yard. The spacious living room offers a warm, welcoming place to relax, while three comfortable bedrooms and a full bath complete the main floor layout.The fully finished lower level expands your living space even further with an additional bedroom, a games area or home office, a cozy family room, and a laundry/utility room. There's also plenty of storage throughout, making this home as practical as it is inviting.Outside, the huge yard is a standout feature-ideal for kids, pets, gardening, or entertaining. The large detached garage adds excellent value with room for vehicles, tools, and toys.Major updates within the last four years provide peace of mind, including a new furnace, new roof, foundation sealing with french drain, water treatment system, basement flooring, central air conditioner, and newer appliances.This move-in-ready bungalow offers space, comfort, and thoughtful upgrades in a fantastic location. Whether you're starting out, slowing down, or growing your family, this home checks all the boxes. Don't miss your chance to make it yours! (id:37553)
716 - 960 Teron Road
Ottawa, Ontario
Welcome to The Atriums of Kanata - this bright corner-unit 2-bedroom, 2-bath condo offers 1,133 sq. ft. of comfortable living with large windows throughout. The spacious living/dining area opens to a sun-filled solarium, perfect for additional seating or flexible use. The kitchen features quality cabinetry, stainless steel appliances, and neutral tile flooring.The generous primary bedroom includes a 2-piece ensuite, while the second bedroom is a good size with plenty of natural light. A full main bath and in-unit laundry with storage add everyday convenience.This unit includes underground parking and a locker. Residents enjoy exceptional amenities: hot tub, sauna, gym, squash courts, billiards/games room, workshop, party room, library, outdoor swimming pool, and tennis court. A well-managed, smoke-free building in a quiet Beaverbrook location close to transit, shopping, parks, the Kanata North tech hub, and Hwy 417. Top-rated schools: Earl of March, W. Erskine Johnston, Stephen Leacock, All Saints. Heat Pump & Hot water tank (owned) both replaced in 2023. New Washer Dryer. (id:37553)
565 Evangeline Street
Ottawa, Ontario
Set on a quiet street directly across from Avebury Park, this beautifully styled four bedroom, four bathroom home delivers the kind of lifestyle buyers are looking for right now. Thoughtfully renovated and impeccably maintained, it's the rare mix of polished design and true family functionality, with a backyard pool that takes summer living to the next level.The main floor is bright, open and welcoming, designed for real life. Whether it's busy weekday mornings or relaxed weekend entertaining, the flow just works. The kitchen is a true focal point, with quartz countertops, elegant cabinetry and plenty of space to gather, cook and linger. The finishes throughout the home feel cohesive and intentional, with quality and care evident in every room.Upstairs, the primary bedroom offers a calm retreat, complete with a spa-inspired ensuite that makes mornings and evenings feel a little more indulgent. The additional bedrooms are generously sized and practical, with second-floor laundry right where you want it. The finished lower level adds even more flexibility, featuring a bright rec room and full bathroom, ideal for movie nights, teens, guests or a home gym.Out back, the private yard is made for summer. Picture barbecues, pool days and easy evenings with friends, while the covered front porch, overlooking the park, is perfect for a quiet coffee or a good book.Move-in ready and beautifully decorated, this is a home that makes an impression the moment you walk in and continues to deliver every day. Walkable to parks, schools, pathways and everyday amenities, it's an easy place to imagine settling in and staying for years to come. (id:37553)
99 Mcbay Road
Brant, Ontario
Rare, private 6.49ac | AG1 estate property on McBay Rd. | Pre-approved severance | Dual Dwelling zoning | Classic 1960s brick home right on the edge of the city. A smart buy in this complex real estate market! Welcome to an exceptional opportunity min. from Hwy #403 & Ancaster. Property blends unparalleled privacy & convenience of amenities with powerful investment potential. A large, rural estate in a prime estate Residential area. With nearly 1,000 feet of tree lined frontage, surrounded by forest, undulating landscape, mature trees & wind protected pond, this is more than just a piece of land; it is an oasis where you can unwind, enjoy the outdoors & serene lifestyle. Ideal for families seeking a private compound, investors capitalizing on severance & lower taxes or commuters benefiting from easy access. A Charming, 1960s move-in-ready gem. This 4-level back split home combines vintage character w modern comfort. Upgrades incl. new roof / house (shingle), shop/hobby barn (steel) 2016, new drainage 2015, new plastic septic tank & header 2023. Offering 4 bedrooms, 1 baths, deck & hot tub off principal bedroom, central vac, security syst. doorbell cam, fresh water well, cistern, RO & UV water systems, brick wood burning fireplace & high-speed fiber internet; Uniquely positioned for multiple types of buyers, investors or families alike. The pre-approved severance immediately unlocks options: 1. Develop a Multi-Generational Compound: zoning permits 2 separate dwellings, which remain completely private of one another on retained parcel. 2. Sever an estate lot for immediate ROI, retaining original home & acreage. 3. Construct your forever dream home, & utilize the original residence for guest house or income property. A unique offering for this area. (id:37553)
410 Mcleod Street
Ottawa, Ontario
Welcome to this stunning Centretown residence at 410 McLeod Street, showcasing exceptional curb appeal and an unparalleled blend of historic charm and modern sophistication. This impressive three-storey home offers 7 bedrooms (5 + 2) and 5 bathrooms, presenting a rare and versatile opportunity in the Ottawa market. Meticulously upgraded while preserving its character, the home features restored baseboards, trim, staircases, and pocket doors, seamlessly complemented by modernized windows, designer fixtures, and hotel-inspired bathrooms. The heart of the home is the spacious chef's kitchen, complete with two built-in ovens, a six-burner gas cooktop, a stone-topped island with a second sink, Caesarstone countertops, marble backsplash, maple and birch cabinetry, and a centre island - a chef's dream. The principal rooms are generous and inviting, ideal for hosting gatherings, and include glass door to the rear deck. The elegant rotunda offers flexible space for your personalized use. Recent dark wool stair runners add warmth and continuity across all levels. The second floor features two bedrooms with beautiful transom windows, including a primary suite with a four-piece ensuite, dressing quarters, and a conveniently located, well-appointed laundry room. The third floor offers three additional bedrooms or office spaces, a recently constructed three-piece bathroom, and updated light fixtures. The lower level includes a family room, exercise room, two more bedrooms, and a three-piece bathroom. With its separate entrance, this level provides excellent potential for a home-based business or private client space. Outside, enjoy the recently constructed private rear deck and interlock patio, complete with tasteful privacy screens-perfect for quiet evenings or entertaining family and friends. A truly exceptional property not to be missed. 24 hours irrevocable on offers. Schedule B to accompany all offers. See attached Historical Updates (2010-2025). Room measurements +/- jogs. (id:37553)
#2305 - 1785 Frobisher Lane
Ottawa, Ontario
One bedroom unit that has been updated - hardwood type flooring, white cabinetry, stainless steel refrigerator, stove, black dishwasher and smart storage units. Bathroom has a new walk-in shower, new cabinetry and sink with ample bathroom storage space. The large sun filled balcony has a wonderful view of the Rideau River and Landsdown Park. Transitway is right outside the front door! 2 bus stops from the future LRT. This fabulous location allows one to walk, bike or take the bus to nearby universities, 3 major hospitals (Riverside, General or CHEO), or the shops at Trainyards or Billings Bridge Plaza . One underground parking spot and a storage locker. Portable kitchen island included. Amenities also include laundry facilities on every floor, indoor pool and guest suite (id:37553)
1530 Creagan Court
Ottawa, Ontario
Extraordinary bungalow in prestigious Cumberland Estates, cul-de-sac pie-shaped 2.36-acre lot w/elevated rear view, stone exterior, interlock landscaping, exterior pot lighting & front veranda, foyer w/oversized heated tile, millwork & 12-ft ceilings, open dining rm w/built-in cabinet, living rm w/custom hearth fireplace, hardwood flooring & pot lights, centre island kitchen, granite countertops, recessed sink & backsplash, fridge & freezer, separate eating area w/multiple windows & garden doors, 2 pc powder rm & main floor laundry, primary bedroom w/French doors, coffered ceiling, 3 x floor-to-ceiling windows, dressing walk-in closet & luxurious six-piece en-suite w/standalone tub, heated tile flooring/towel rack, glass shower & vanity. Additional bedrooms, wide hardwood Scarlett O'Hara staircase, recreational rm, den, gym, additional bdrms, storage & rough-ins for potential in-law suite w/direct side entrance & 2nd staircase, insulated 3 x garage, 24 Hr irrevocable on all offers. (id:37553)
809 Star Private
Ottawa, Ontario
Experience the perfect blend of modern sophistication & urban convenience at 809 Star Private, an executive freehold end-unit townhome that offers the privacy of a semi-detached & the sleek finishes of a contemporary build. Tucked away on a quiet dead-end street in a mature Ottawa community, this 1,804 sq. ft. residence is flooded with natural light thanks to the additional windows exclusive to its premium end-unit position. The interior is defined by a carpet-free, open-concept layout featuring smooth ceilings & a chef-inspired kitchen anchored by a massive island-ideal for hosting & daily life. The living/dining area flows seamlessly to a private balcony, while the grassed backyard provides a peaceful outdoor retreat. The layout is exceptionally versatile, highlighted by a ground-floor bedroom with its own ensuite bath & walk-out access, making it the ultimate flex space for a home office, gym, or private guest suite. Upstairs, the spacious primary sanctuary is complemented by two additional bright bedrooms, ensuring plenty of room for a growing family or professional lifestyle. Beyond the home, you are steps from Farm Boy, Starbucks, T&T Supermarket & local pubs, placing every convenience at your doorstep. This provides unmatched flexibility to adjust to market conditions in the future. If you are looking for a stylish, low-maintenance primary residence 809 Star Private delivers on every level. End units with this combination of floor plan flexibility, premium location, and investment potential are a rare find in today's market. Book your private showing today. Floor Plans are attached. Association Fee covers maintenance of Star Private and the perimeter fence. (id:37553)
355 Cambridge Street N
Ottawa, Ontario
Thoughtfully re-imagined for modern living, this beautifully updated home offers the perfect blend of historic charm and contemporary comfort. From the moment you step inside, you'll appreciate that while the exterior nods to its classic roots, the interior has been fully refreshed with today's buyer in mind. Featuring 5 generously sized bedrooms and 2.5 bathrooms, this home offers flexibility for growing families, multi-generational living, home offices, or income potential. The interior showcases updated flooring, modern finishes, and a bright, functional layout that maximizes space and natural light. The updated kitchen is designed for real life - stylish yet practical - with modern cabinetry, ample counter space, and room to gather. The living and dining areas are warm and inviting, perfect for both everyday living and entertaining. Updated bathrooms provide a clean, contemporary feel while maintaining a sense of comfort and ease. This is a home that delivers space, functionality, and character - without the headaches of an old interior. A rare opportunity to own a turn-of-the-century home that's been fully brought into the present. Ideal for buyers who love history, but live in the now. This home includes the furniture, as seen in the photos. (id:37553)
