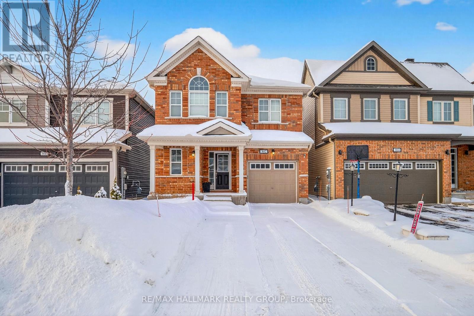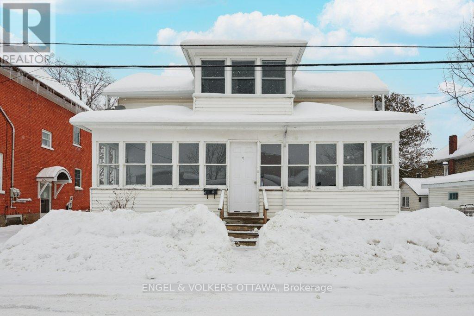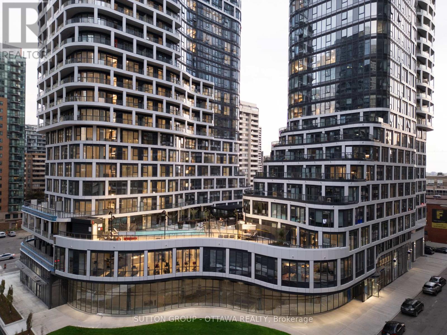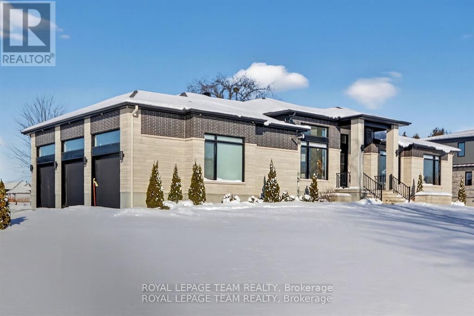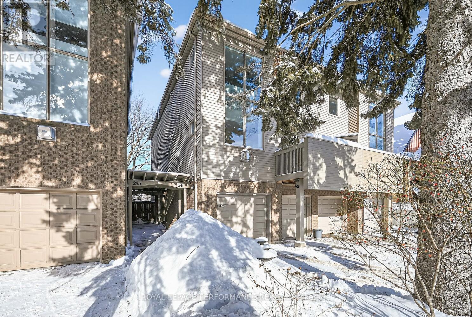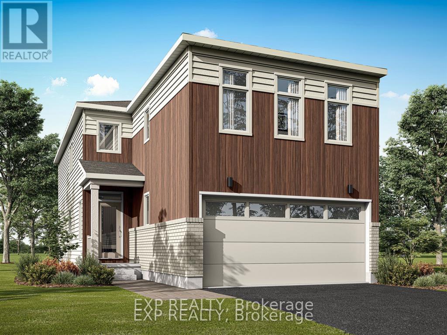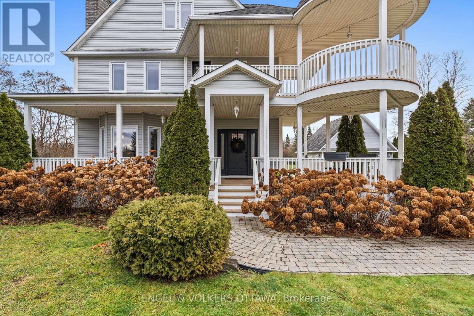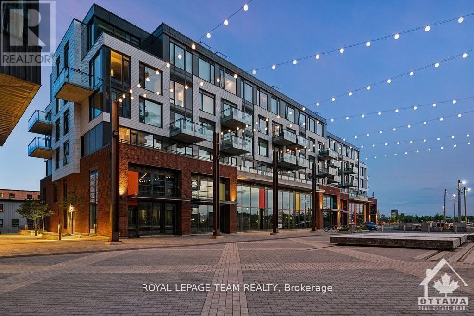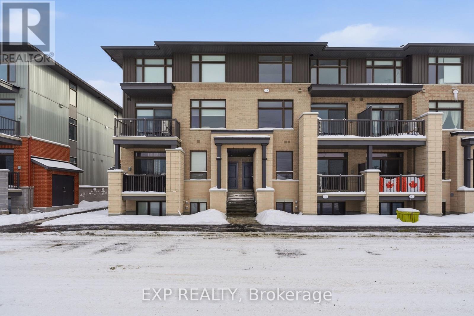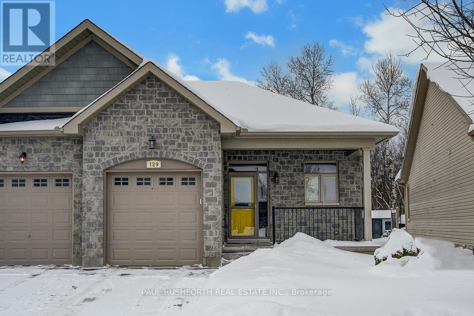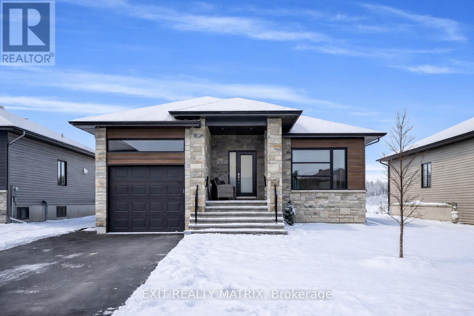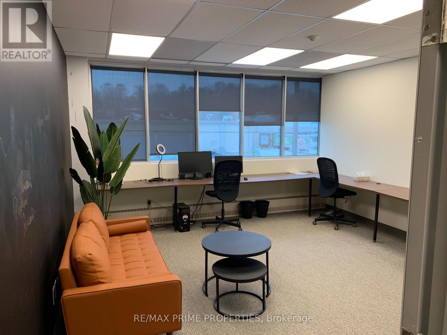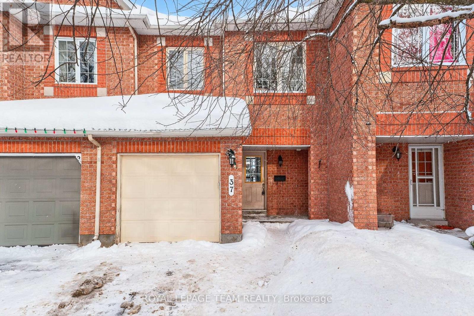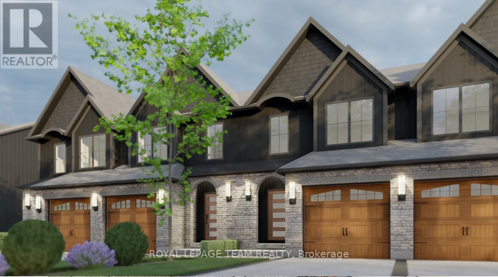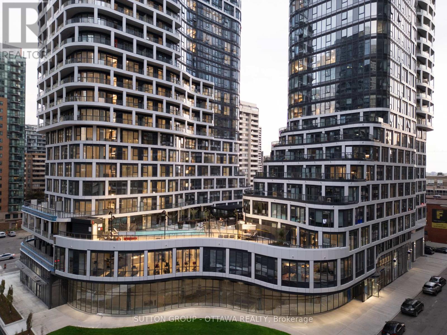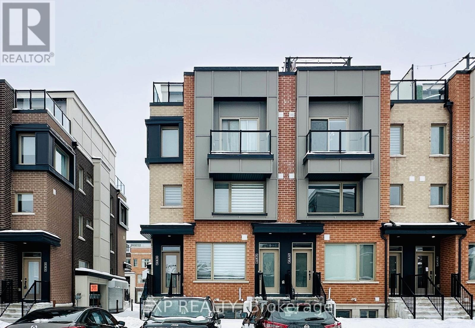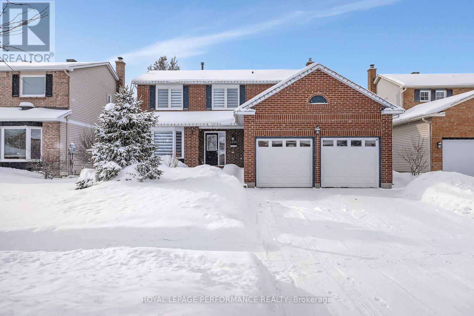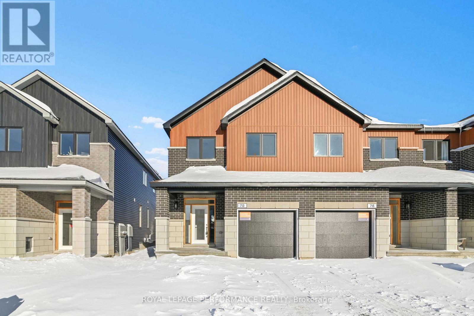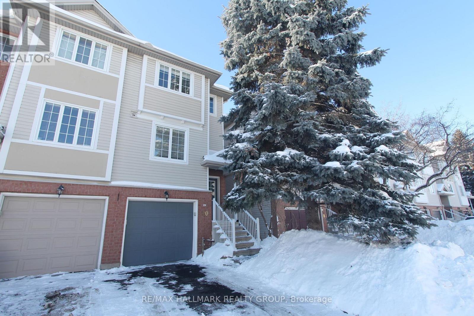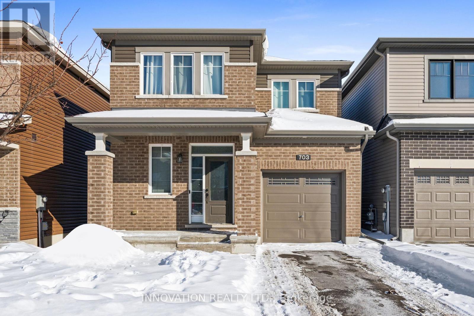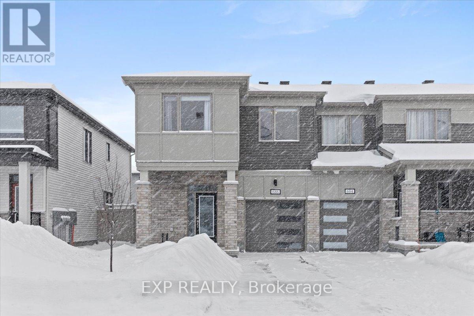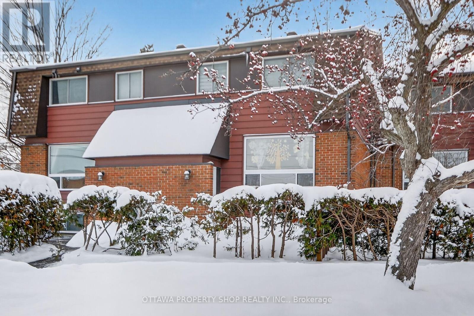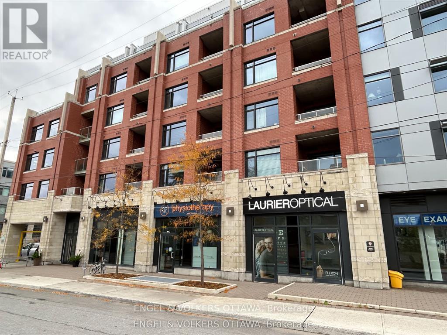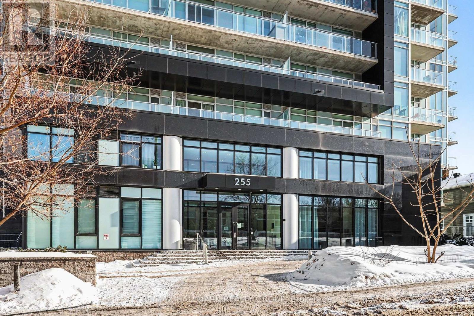302 Sweetclover Way
Ottawa, Ontario
Welcome to 302 Sweetclover Way, a spacious and well-appointed home available for rent in the sought-after Orleans-Cumberland community. The main level offers a functional and elegant layout featuring a convenient powder room off the foyer, a mudroom with built-in bench and hooks accessible from the garage, and large, separate living and dining rooms connected by an open-concept square arch-perfect for both everyday living and entertaining.The kitchen boasts a generous breakfast area and is equipped with a gas cooktop, built-in oven and microwave, stainless steel apron/farmhouse sink, and a wine/beverage fridge. Upstairs, the primary bedroom includes a walk-in closet and a 4-piece ensuite with a free-standing tub. A second-floor laundry room with laundry tub adds everyday convenience. The unfinished basement provides ample storage space.A French public elementary school is located just around the corner and is scheduled to open in September 2026. Ideally located close to parks, shopping, transit, and other amenities. (id:37553)
55 Ogden Avenue
Smiths Falls, Ontario
Exceptional turnkey duplex with solid income and immediate cash flow. Fully leased with two self-contained 2-bedroom, 1-bathroom units, this property generates $3,500 per month in rent ($42,000 annually). Located approximately 45 minutes from downtown Ottawa, it offers an attractive balance of affordability, tenant demand, and long-term growth potential. Whether you're expanding an existing portfolio or acquiring your first multi-unit property, this is a low-maintenance, income-producing asset ready to perform from day one. Secure a proven rental property in a desirable commuter location and capitalize on stable returns with future upside. (id:37553)
702 - 391 Slater Street
Ottawa, Ontario
Experience refined urban living at Relevé, a newly built luxury rental community in the heart of downtown Ottawa. This exceptional corner two-bedroom, two-bathroom residence offers a rare combination of space, light, and design, ideal for those seeking both comfort and sophistication in a premier location. Perfectly positioned just steps from transit, dining, business hubs, and cultural attractions, Relevé places the city at your doorstep while offering a calm, elevated living experience above it all. This thoughtfully designed 801 sq ft layout features a beautiful open-concept living and dining area, enhanced by expansive windows that wrap the corner of the suite and deliver stunning open views and abundant natural light throughout the day. The modern kitchen anchors the space with clean lines, quality finishes, and seamless flow, making it equally suited for everyday living or entertaining. Both bedrooms are generously proportioned, with the primary suite offering a private ensuite and excellent separation for added privacy. Contemporary bathrooms, in-suite laundry, and smart storage solutions complete a layout that feels both functional and refined. Residents of Relevé enjoy access to over 20,000 square feet of premium amenities, designed to support a balanced and elevated lifestyle. Wellness, fitness, entertainment, and social spaces are complemented by outdoor terraces and resort-inspired features, creating a true extension of your living space. Optional concierge-style services and 24-hour security further enhance the experience, offering convenience and peace of mind rarely found in downtown rental living. This is a standout opportunity to enjoy luxury, space, and views in one of Ottawa's most exciting new developments. Schedule your private viewing and experience the difference firsthand. Max 1 parking space ($250 Standard, $275 Standard + Bike Rack Combo) (id:37553)
6865 Pebble Trail Way
Ottawa, Ontario
This expansive custom-built bungalow offers 6 bedrooms and 5 bathrooms, showcasing elegant wide plank oak hardwood flooring, oversized windows, and exquisite craftsmanship throughout. Designed with modern living in mind, the open-concept layout welcomes you through a stylish foyer into a grand living room that seamlessly extends to a covered veranda, complete with a cozy wood-burning fireplace. The chef-inspired kitchen is a true centrepiece, featuring a stunning waterfall quartz island with generous seating, quartz backsplash, gas cooktop, and a bright breakfast nook perfectly complemented by a separate formal dining room for more refined gatherings.The luxurious primary suite is a private retreat, boasting a spacious walk-in closet with custom vanity, a 5-piece ensuite with double sinks, a glass-enclosed shower, freestanding soaker tub, and a gas fireplace for added comfort. Three additional bedrooms are located on the main floor, two of which offer private en-suites. The fully finished lower level features heated floors throughout, three large bedrooms, a full bathroom, and a vast recreational space with endless potential for entertainment or relaxation. Additional highlights include a heated 3-car attached garage with soaring 20-ft ceilings and a fully integrated smart home system with wireless control and state-of-the-art 5-zone wireless speakers. Please note that lower level rooms have been virtually staged. (id:37553)
A - 241 Sunnyside Avenue
Ottawa, Ontario
Ideally situated on Sunnyside Avenue between Bank Street and Riverdale, this south facing executive townhouse is filled with natural light year round, even in winter, thanks to its expansive front windows. Perfectly situated at the top of the hill, the primary bedroom enjoys open, horizon-stretching views and an exceptional sense of privacy.The main living level is thoughtfully designed for both comfort and entertaining. The kitchen features granite countertops, neutral cabinetry, and a timeless aesthetic, opening seamlessly into the dining area for easy flow. The living area's focal point is a striking two storey window that floods the space with light, flanked by built-in shelving and a gas fireplace, creating a warm and elegant atmosphere.Nestled in the heart of Old Ottawa South close to shops, restaurants & amenities, everything you need is within a five minute walk. Hopewell Avenue Public School, The Old Firehall Community Centre, the Sunnyside Branch of the Public Library, Windsor Park & the Rideau River. Carleton University & the O-Train are located at the end of the street. Downtown Ottawa & Mooney's Bay are an easy 15 minute bike ride away along the canal. Upstairs features a great primary suite with ensuite and expansive closets. The secondary bedroom offers excellent flexibility and is well suited as a home office or guest room. The quadruplex is home to a welcoming community and a peaceful environment.An attached garage provides direct, convenient, and comfortable access to the home. Meticulously maintained and truly move-in ready, this executive freehold townhouse offers an increasingly rare advantage, no condo fees. Basement provides great storage, 48 hour irrevocable on all offers (id:37553)
1040 De Pencier Drive
North Grenville, Ontario
Welcome to The Vibrance a 2153 sqft 3bed + loft/ 4 Bath beautifully designed home that perfectly blends style and functionality. There is still time to choose your finishes and make this home your own with $20,000 Design Centre Bonus! This Mattamy Home has been upgraded with 9' ceilings, fully finished lower level with bedroom and bathroom! From the moment you step onto the charming front porch, you'll be greeted by a private foyer with a spacious closet and a convenient powder room. The modern kitchen is both stylish and functional, featuring and a bright breakfast area, perfect for casual dining. Overlooking the kitchen is the great room, where patio doors allow natural light to pour in and offer seamless access to the backyard. The second level is where you will find the primary suite, featuring dual walk-in closets and a private ensuite. Three additional bedrooms plus loft provides plenty of space for family or guests, all conveniently located near the main bath and the second-floor laundry room for added convenience. With its premium finishes, open-concept design, and thoughtful details, The Vibrance is the perfect home for modern living. Don't miss this opportunity! (id:37553)
2410 Concession Road
North Grenville, Ontario
Welcome to 2410 Concession Road-a renovated three-storey Victorian where timeless character meets modern luxury. No expense has been spared in the extensive upgrades throughout this meticulously maintained home. Set on a private 1.5-acre lot framed by mature hedges and trees, the property offers exceptional privacy and true country charm. The backyard is a complete outdoor retreat, featuring a fish-filled pond, screened-in gazebo ideal for summer evenings, pool, play structure, and a cozy fire pit. A detached garage with separate hydro provides the perfect space for a workshop, studio, or hobbyist. Inside, the stunning kitchen is designed for everyday living and entertaining, boasting a large island, ample storage, and a built-in breakfast nook flooded with natural light from the bay window. A formal dining room sets the stage for memorable gatherings, while the sun-filled den offers a cozy fireplace for cooler evenings. The living room just off the kitchen is perfect for movie nights or watching the big game.The second floor features an impressive primary suite complete with a massive walk-in closet, elegant ensuite, and private office. Two additional generously sized bedrooms and a full bathroom complete the level, with one bedroom offering direct access to a second-floor walkout balcony. The third floor adds incredible flexibility, with space for a kids' play area, games room, and an additional room ideal for guests or creative use. Every detail of this home has been thoughtfully curated to blend historic charm with modern convenience. Located just minutes from Old Town Kemptville, enjoy a welcoming small-town atmosphere with access to coffee shops, bakeries, restaurants, bookstores, parks, community spaces, and endless outdoor amenities. A rare opportunity to own a truly special property offering country living without compromise. (id:37553)
506 - 320 Miwate
Ottawa, Ontario
Discover unparalleled waterfront living with this charming 1 bed, 1 bath condo overlooking the Ottawa River. Spanning 557 sq ft, this unit offers a bright and spacious layout with an open concept living area and a 50 sq ft balcony that showcases breathtaking waterfall views. The kitchen is outfitted with sleek stainless steel appliances, while the entry features a convenient closet. In-unit laundry, underground parking, and an additional storage locker enhance everyday convenience.Residents enjoy a lifestyle-focused community with a cashierless convenience store in the building for quick, on-the-go essentials, as well as a building-wide CSA program through Mike's Garden Harvest for fresh, local produce delivered right to your doorstep. Located steps away from parks, extensive bike paths, Pimisi LRT station, Place du Portage, and Terrasses de la Chaudière, this home is perfectly situated for urban living.Embrace the carbon-neutral community, celebrated for its planning excellence with awards like the ISOCARP Grand Prize in 2017. Enjoy amenities such as a gym, bike/pet wash station, reading loft, and bike storage. This is more than just a home-it's a lifestyle. (id:37553)
1007 Silhouette Private
Ottawa, Ontario
Welcome to 1007 Silhouette Private, a brand new upper unit condo that blends modern design, bright open spaces and everyday convenience in the heart of Barrhaven's growing community at The Junction. Thoughtfully designed with clean lines and oversized windows, this home offers a warm and inviting atmosphere from the moment you step inside. The main level features an expansive open concept layout filled with natural light. The living and dining areas flow effortlessly together, framed by a wall of windows and sliding doors that open onto your private balcony. A perfect spot for morning coffee or unwinding at the end of the day. The kitchen is stylish and functional with flat panel cabinetry, stainless steel appliances, a central island with seating and a well-planned layout that keeps everything within easy reach. A convenient powder room and a bonus study nook complete this level, adding flexibility for work, organization or a small tech space. Laundry is also located on this level for added ease. Downstairs, two generously sized bedrooms offer comfort and privacy. The primary suite includes a walk-in closet and a three piece ensuite, while the second bedroom sits beside a full bathroom and linen storage. With 2 bedrooms, 2.5 bathrooms, upgraded finishes and a bright airy feel throughout, this home is truly move in ready. Outside, enjoy a private balcony and the simplicity of an exterior parking spot. Located steps from everyday amenities, cafés, shops, green spaces and only minutes to transit, parks, schools and the new LRT extension, this is a community designed for convenience and connection. If you are looking for a stylish low maintenance home with a smart layout and modern finishes, 1007 Silhouette Private is a must see. Located just minutes from shopping and Costco, this home offers modern living with unparalleled convenience. Some photos have been virtually staged. (id:37553)
129 Tradewinds Crescent
North Grenville, Ontario
Located in the heart of beautiful eQuinelle, this semi-detached bungalow offers an exceptional downsizing option without the maintenance or condo fees. Beautiful private views of trees, it combines community, and an easy lifestyle in one of the area's most sought-after neighbourhoods. With scenic paths, green space, and friendly neighbours, this is a place where people truly enjoy living. The main floor features a bright, open concept layout with 9 ft ceilings, hardwood floors, and a seamless flow that makes everyday living feel effortless. The kitchen is well designed for both cooking and entertaining, with granite counters, stainless steel appliances, ample prep space, and a breakfast counter that naturally draws people together. The sun-filled living and dining area overlooks the private backyard, making it perfect for quiet mornings, casual dinners, or hosting family and friends. The primary bedroom is a true retreat, complete with a generous walk-in closet and spa-like ensuite featuring a soaker tub and walk-in shower. Convenient main floor laundry and a powder room near the front entry add to the practicality of the layout. The professionally finished lower level offers a comfortable family room, a second bedroom, a full bathroom, and plenty of additional storage or space for a hobby room or small workshop. Outside, enjoy a fully fenced backyard with a composite deck and shed, ideal for morning coffee, summer BBQs, or getting lost in a good book. The premium lot, attached garage, and maintenance free astro turf front lawn round out the package. Just minutes to the eQuinelle golf course and community recreation centre with tennis, pickleball, gym, and pool, this home is move-in ready and perfectly suited for a relaxed, next-chapter lifestyle. Downsize in style and enjoy the ease of living well. Some photos have been virtually staged. (id:37553)
521 Barrage Street
Casselman, Ontario
Welcome to this beautifully maintained bungalow in the heart of Casselman, backing onto a peaceful pond with no rear neighbours. This 3-bedroom, 2-bathroom home offers a bright and functional open-concept layout, complete with hardwood floors throughout the main level. The main floor features a spacious living room with a gas fireplace, a dedicated dining area, and a stylish kitchen with sit-at island, walk-in pantry, and patio doors leading to a large deck and generous backyard, perfect for entertaining or relaxing outdoors. Large windows throughout the home provide an abundance of natural light. The 2 beds and family bath on the main level add convenience. The fully finished lower level offers a large rec room, a third bedroom, second full bathroom, and a convenient laundry area, ideal for extended family, guests, or additional living space. Notable upgrades include: gas fireplace, capped half wall at staircase, 200 amp electrical panel, spa kit (50 amp) for hot tub, water softener, laundry tub and rough-in, updated plumbing fixtures in the main bath, and modern light fixtures in the front hall, dining room, side bedroom, and garage. Situated in a quiet neighbourhood with no rear neighbours and tranquil pond views, this home offers comfort, privacy, and quality living just minutes from local amenities. (id:37553)
13 - 485 Industrial Avenue
Ottawa, Ontario
Modern, all-inclusive office space for lease perfect for professionals and growing teams! Additional units are available in a well-equipped, professional setting designed to support productivity. Rent includes access to conference room that seat up to 15 people, a spacious training room for 30 to 40 guests, free on-site parking, high-speed internet, all utilities, complimentary coffee and tea, and daily cleaning services. (id:37553)
37 Flowertree Crescent
Ottawa, Ontario
Located in the desirable, family-friendly neighbourhood of Emerald Meadows, close to schools and parks, this 3 bedroom 3 bath townhome is ideal for first-time buyers, families or investors looking for value and upside in a great location. The main level offers a bright, open-concept layout with a spacious living and dining area, perfect for everyday living and entertaining. The functional kitchen features ample cabinetry and counter space, with easy access to the backyard. Upstairs, you'll find three generous bedrooms, including a primary bedroom with 3 piece ensuite and excellent closet space, along with a full 4 piece family bathroom. The finished lower level adds valuable living space with a cozy family room ideal for movie nights, a home office, or play area. Enjoy a low-maintenance backyard, a perfect spot to unwind after a busy day. Freshly painted throughout with new carpets in 2026, just move in and relax. Furnace and AC 2 years old, roof 2019. (id:37553)
714 Tailslide Private
Ottawa, Ontario
NEW MODEL HOME available for viewing! SEASONAL SPECIAL: $10,000 DESIGN CENTRE BONUS & SMOOTH CEILINGS Included for a limited time! Executive town radiating curb appeal & exquisite design, on an extra deep lot. Their high-end, standard features set them apart. Exterior: Genuine wood siding on front exterior w/ metal roof accent, wood inspired garage door, arched entryway, 10' x 8' deck off rear + eavesthroughing! Inside: Finished recroom incl. in price along w/ 9' ceilings & high-end textured vinyl floors on main, designer kitchen w/ huge centre island, extended height cabinetry, backsplash & quartz counters, pot lights & soft-close cabinetry throughout! The 2nd floor laundry adds convenience, while the large primary walk-in closet delights. Rare community amenities incl. walking trails, 1st class community center w/ sport courts (pickleball & basketball), playground, covered picnic area & washrooms! Lower property taxes & water bills make this locale even more appealing. Experience community, comfort & rural charm mere minutes from the quaint village of Carp & HWY for easy access to Ottawa's urban areas. Whether for yourself or as an investment, Sheldon Creek Homes in Diamondview Estates offers a truly exceptional opportunity! Don't miss out - Sheldon Creek Homes, the newest addition to Diamondview Estates! With 20 years of residential experience in Orangeville, ON, their presence in Carp marks an exciting new chapter of modern living in rural Ottawa. WOW - AMAZING VALUE! Act Now! (id:37553)
1402 - 400 Albert Street
Ottawa, Ontario
Here is the link where you can download your photos for in both high and low resolution:https://www.dropbox.com/scl/fo/upf3i6vimyrs4i187xsmc/ACyt5ekTD6bh6QbwfysOeMM?rlkey=f9bezjaw32ea2dscvcny0n6a5&st=mavah4ug&dl=0 (id:37553)
545 Takamose Private
Ottawa, Ontario
Welcome to 545 TAKAMOSE PVT at Wateridge Village community. This charming 2-bedroom, 1.5-bath stacked townhome, offering approximately 1,200 sq. ft. of living space along with a private rooftop terrace and balcony. One dedicated outdoor parking space is conveniently located directly in front of the unit.Inside, you'll find stylish and practical finishes: laminate flooring throughout the second level and soft carpet on the third floor, including in high-traffic hallways for added comfort.The second floor features an open-concept layout, with a bright living and dining area flooded with natural light from large windows. The adjoining modern kitchen is equipped with granite countertops and stainless steel appliances. A convenient powder room is also located on this level.Upstairs, the third floor includes two well-appointed bedrooms and a full bathroom, complemented by a handy laundry room on the same level for everyday ease. The primary bedroom enjoys access to a private balcony-perfect for unwinding. Above it all awaits your spacious rooftop terrace, an ideal canvas for a garden and the perfect spot to greet the sunset.Ideally situated near Montfort Hospital, Ottawa River bike paths, Beechwood Village, St. Laurent Shopping Centre, and Gloucester Centre-home to Blair LRT Station and Costco and more.Occupancy available March 1, 2026. (id:37553)
1310 Prestone Drive
Ottawa, Ontario
IT'S A LOTTERY WIN with this Beautifully Presented Property ! Step into this impecciably maintained home where tasteful Renovations create a welcoming intimate space. Modern finishings, quality Hardwood & Laminate Flooring, Custom Blinds, Crown Mouldings, Flat Ceilings on the main level showcase the value this property offers. The Open Concept design & generous space in the Living & Dining allows for an easy flow when entertaining family & friends. Cozy up in the Family Rm with a book, a movie or nap infront of a roaring fire. Meal prep in this Renovated Kitchen is a pleasure for those who love to entertain. Its design features generous space & functionality & accommodates sizeable gatherings. Quality appliances, a bounty of Cabinetry ,Quartz Countertops and in the Heart of the Home, an 8 ft Centre Island dressed in complementary Granite where everyone gravitates.The Renovated Laundry Rm is a Show Stopper .The Primary Bedroom has been EXPANDED incorporating the 4th bedroom, creating an intimate Retreat to relax in your personal space .Primary Bdrm has a 4pc Ensuite & Walk In Closet. The Lower Level finished with high end Laminate flooring provides additional premium living space with a 2nd Family Rm, Office & Fitness areas. Unwinding in this Back Yard Oasis comes easy! Soothe those tight muscles or get in a bit of exercise in the luxurious Swim Spa that accomodates 11 people ! Hang out in the Gazebo on those beautiful summer evenings, Enjoy delicious meals on the stone Patio or upper Deck in this private tranquil Outdoor space. If you prefer to grow your own herbs, then you will love this raised 8 ft Cedar container, keeping your plantings organized & protected all season. The back yard is completely fenced & dressed with solar lights and gorgeous gardens , adding ambiance & vibrancy .It just doesn't get better than this! Book your viewing before it's gone. (id:37553)
713 Montrichard Road
Ottawa, Ontario
Brand new end-unit townhome available for lease in a highly desirable and family-friendly Orleans community. This never-lived-in 3-bedroom, 3-bathroom home offers modern design, extra privacy, and abundant natural light, making it ideal for families or professionals seeking a high-quality rental in a prime location.The main level features a bright open-concept layout with large windows and contemporary finishes throughout. The modern kitchen is equipped with quality appliances, ample cabinetry, and generous counter space, seamlessly connecting to the dining and living areas - perfect for everyday living and entertaining. As an end unit, the home enjoys additional windows and enhanced natural light rarely found in standard townhomes.Upstairs, the spacious primary bedroom includes a walk-in closet and a private ensuite bathroom with modern fixtures. Two additional well-sized bedrooms provide comfort and flexibility for family members, guests, or a home office. A second full bathroom completes the upper level, while a convenient powder room serves the main floor.The lower level offers extra functional space, ideal for a recreation room, home gym, or home office. In-unit laundry, central air conditioning, and efficient heating provide year-round comfort. Private driveway parking and an attached garage add everyday convenience.Located in a quiet and growing neighborhood, this home is within walking distance to schools, parks, playgrounds, public transit, and a nearby shopping mall, offering outstanding everyday convenience. Easy access to major roadways makes commuting simple, while nearby trails and green spaces support an active lifestyle.A rare opportunity to lease a brand-new end-unit home in a high-demand Orleans location. Available for immediate occupancy. Tenants to provide rental application, credit report, proof of income, and references. Book your private showing today. (id:37553)
20 Yorkville Street
Ottawa, Ontario
Welcome home! This absolutely stunning two bedroom END UNIT townhome is now available for rent in the highly desirable Central Park community. Spanning three thoughtfully designed levels, this home is filled with sought-after upgrades throughout. Enjoy gleaming hardwood floors complemented by plush Berber carpeting, a beautifully updated kitchen featuring stainless steel appliances, quartz countertops, and chic modern finishes, plus an open-concept living and dining area perfect for everyday living and entertaining! The spacious and private bedrooms are nicely tucked away on the third level, while the main floor offers a versatile family room with walk-out access to the green backyard - ideal for relaxing or hosting! Additional highlights include extra storage and an attached garage (a major bonus during Ottawa winters!) Step outside and you're just steps from the fantastic Celebration Park offering open green space, walking paths, play structure, and even an outdoor ice rink in the winter - perfect for enjoying all four seasons right at your doorstep! Ideally situated in a centrally located, family-friendly neighbourhood with easy access to public transit, the Experimental Farm, and major highways, plus approximately a 15-minute drive to downtown Ottawa, this is city living done right! You truly can have it all - come see why this one is easy to fall in love with! Photos taken when the home was previously occupied. (id:37553)
703 Samantha Eastop Avenue
Ottawa, Ontario
Welcome to 703 Samantha Eastop, a well-located home perfectly positioned between Stittsville and Kanata, offering quick access to the highway and an easy walk to shops, fantastic schools, and the Tanger Outlet Mall. Convenience and community come together beautifully in this sought-after neighbourhood. A wide and welcoming front entrance leads into a bright main level featuring hardwood flooring throughout and an open concept kitchen/living room area. The seperate dining room makes it a perfect spot for family dinners. Upstairs, the second level hosts three spacious bedrooms, each offering comfortable proportions for families or guests. The primary bedroom includes a nicely sized walk-in closet, adding valuable storage and everyday ease along with a spacious neutral decor master ensuite bathroom. The fully fenced backyard provides privacy and a safe outdoor space for children or pets. The unfinished lower level features high ceilings and larger windows - an excellent opportunity for a future family room, home gym, or recreation area. With great bones, room to grow, and an unbeatable location, 703 Samantha Eastop is ready to welcome its next owners. (id:37553)
307 - 686 Quilter Row
Ottawa, Ontario
Welcome to this beautifully maintained 4 bedroom end-unit townhome offering style, comfort & thoughtful upgrades throughout. The bright main floor features luxury vinyl flooring and a modern kitchen with quartz countertops, perfect for both everyday living & entertaining. Enjoy peace of mind with an extended warranty on all appliances and owned furnace, water heater & air conditioner. Custom blinds are installed throughout the home, adding both elegance & privacy. Step outside to the backyard featuring an interlock patio, PVC fencing, and a BBQ gas line ready for hookup, ideal for outdoor enjoyment. Additional highlights include eavestroughs and a basement with rough-in plumbing for a future bathroom, offering excellent potential for added living space. A move-in-ready home with quality upgrades inside & out-perfect for modern living. (id:37553)
1f Banner Road
Ottawa, Ontario
This modern, chic condo is perfect for first time homebuyers, downsizers or investors. Freshly painted and flooded with natural light, the main floor offers a beautifully designed kitchen with sleek cabinetry and modern finishes, convenient pantry with ample storage, SS appliances, open concept living & dining room with hardwood throughout. Second level features a spacious primary bedroom plus another good size bedroom and stylish full bath. Lower level provides an additional 385sq ft (approx) with extra bedroom, powder room, laundry and storage plus flex space for a family room/den/office/gym....the decision is yours! Private yard with patio is perfect for entertaining family and friends! Perfectly located close to schools, parks, bike paths, shopping, restaurants, HWY 417, LRT, and all the good things Sheahan Estates/Trend Village has to offer! Don't wait! Stress free living at it's best....nothing to do but move in and enjoy! Kitchen Appliances 2024, Washer/Dryer 2021, 2 Portable AC Units Included!! (id:37553)
303 - 60 Springhurst Avenue
Ottawa, Ontario
Modern Studio Living in the Heart of Old Ottawa East....Welcome to this beautifully designed bachelor/studio condo perfectly situated on Main Street in the sought-after community of Old Ottawa East. Ideal for first-time buyers, students, young professionals, or investors, this unit offers a bright, open concept layout that combines comfort, style, and functionality. Step inside to find luxurious finishes, high ceilings, and floor-to-ceiling windows that flood the space with natural light. The streamlined design maximizes every inch seamlessly blending bedroom, living, and dining areas into one inviting space. The modern kitchen features sleek cabinetry, stainless steel appliances, and ample counter space, making cooking at home both easy and enjoyable. A stylish, spa-like bathroom and in-unit laundry complete this impressive space. Enjoy premium building amenities, including: Fully equipped fitness centre, Yoga studio, Rooftop terrace with stunning views, Tranquil courtyard, Guest suite, Party room perfect for entertaining .Located just steps from Saint Paul University, University of Ottawa, the Rideau Canal, Rideau River, LRT Station, Lansdowne Park, trails, shopping, restaurants, and more this is urban living at its best. Whether you're looking for your first home or a turn-key investment opportunity, this studio checks every box. A few pictures have been virtually staged. (id:37553)
1412 - 255 Bay Street N
Ottawa, Ontario
Rare Corner Unit at The Bowery! This bright & stylish 1-bedroom, 1-bath condo offers the layout homeowners crave & the light they can't fake. With south and east exposure & windows on two sides, this corner suite is flooded with natural light throughout the day & enjoys open urban views. The well-designed floor plan features hardwood floors & an open-concept kitchen, living/dining area ideal for modern living. The kitchen offers quartz countertops, 4 stainless steel appliances, ample cabinetry, & a generous island perfect for cooking, entertaining, or casual dining. The bedroom is spacious & sun-filled, while the full bathroom is finished with clean, contemporary style. An in-unit laundry adds everyday convenience. Private balcony offers distant, unobstructed views to the south and to the east above the city below. Residents of The Bowery enjoy premium amenities including a rooftop terrace with panoramic views, indoor saltwater pool, sauna, fully equipped fitness centre with yoga studio, lounge and dining spaces, business centre, & guest suites. Located in the heart of Centretown, just steps to LRT, Parliament Hill, shops, restaurants, & everyday essentials. A rare opportunity to own a true corner unit in one of downtown Ottawa's more desirable condo buildings - bright, efficient, and perfectly positioned for urban living. (id:37553)
