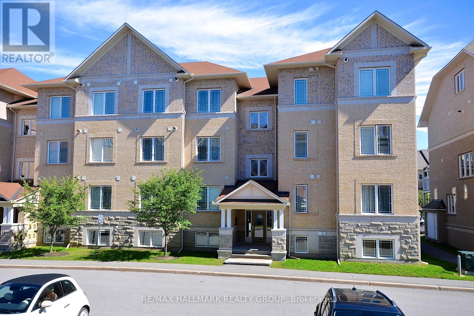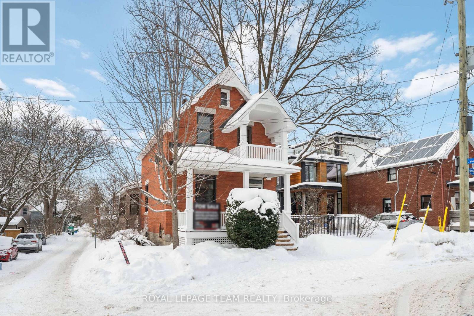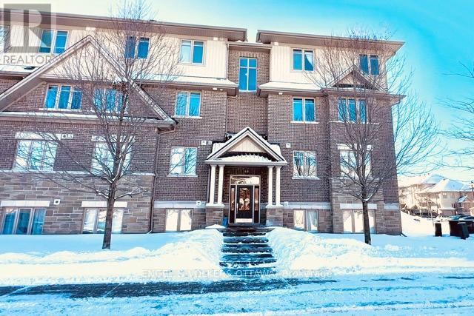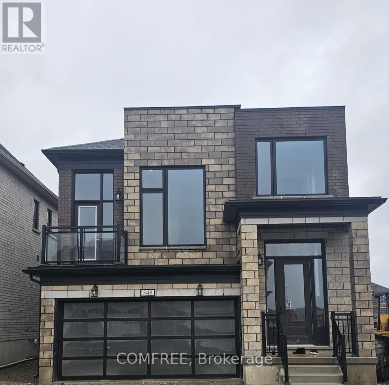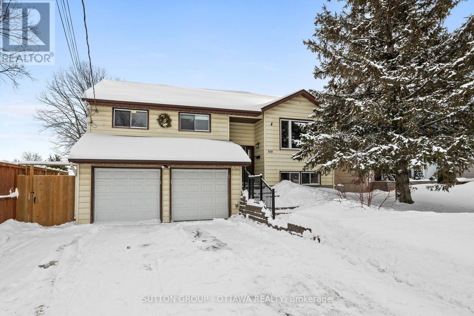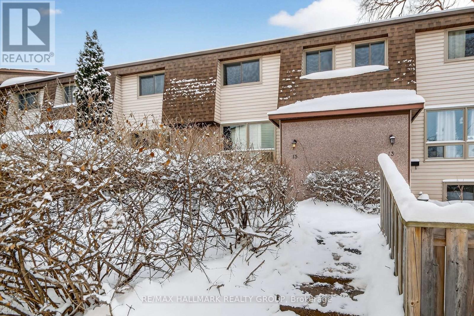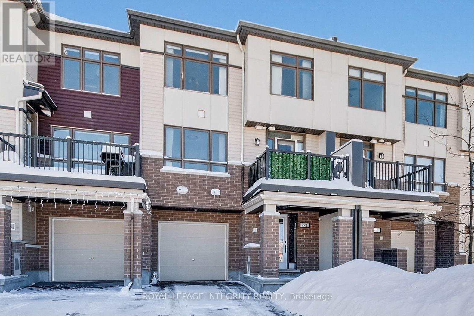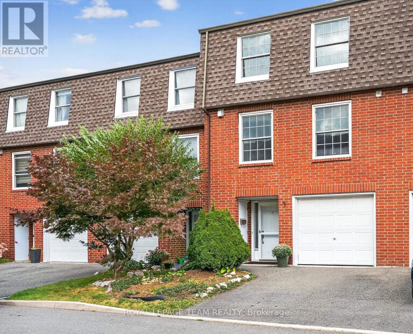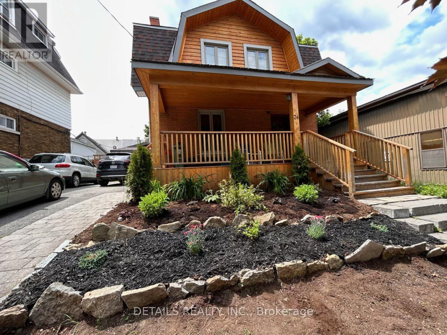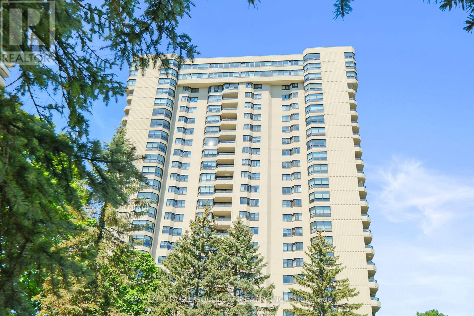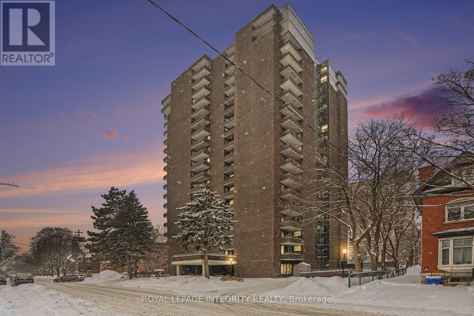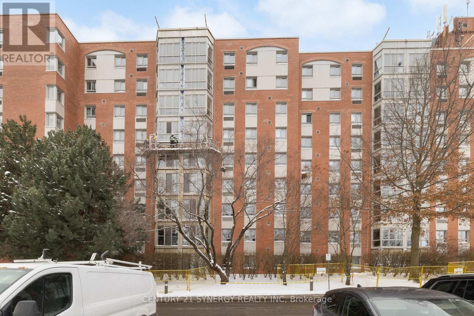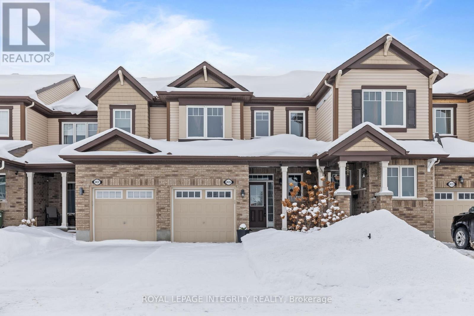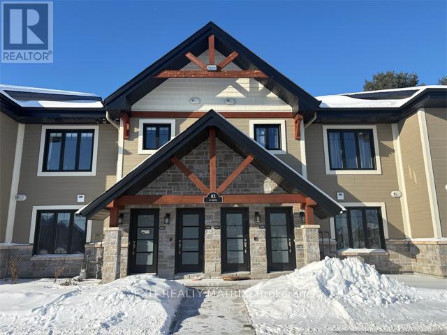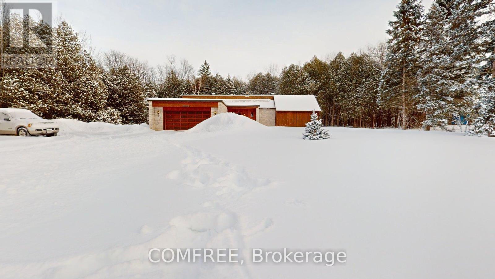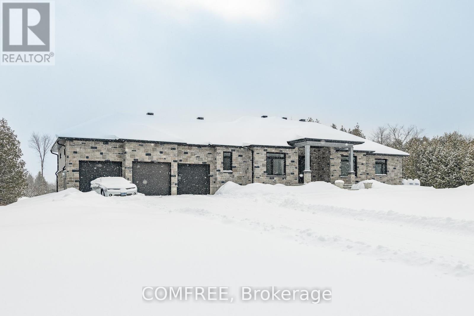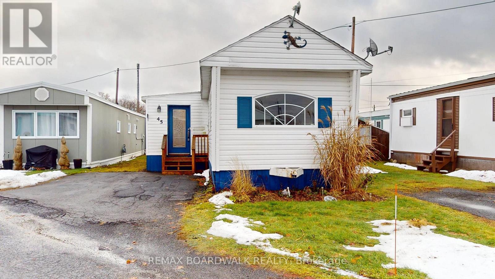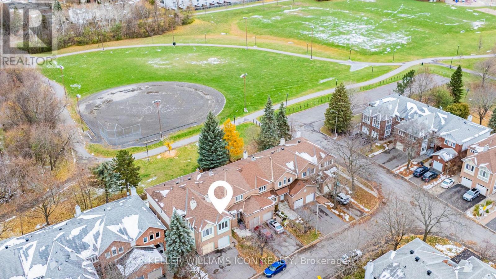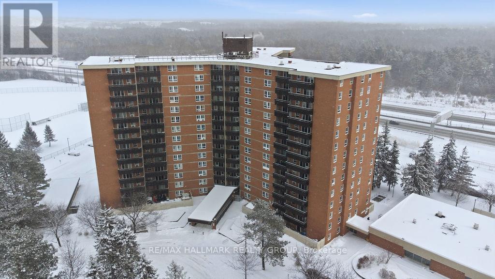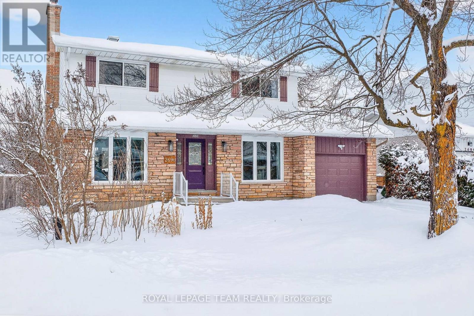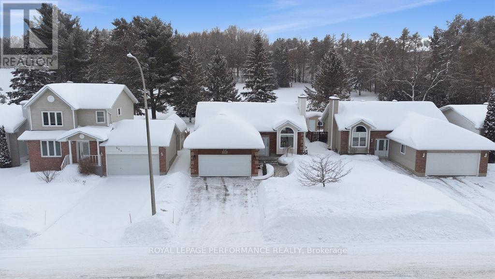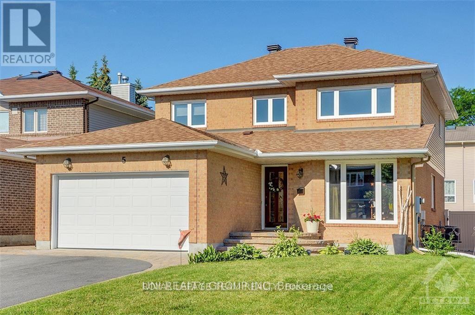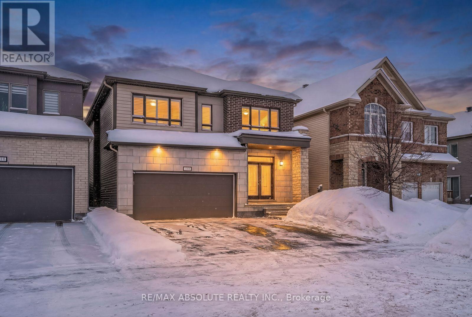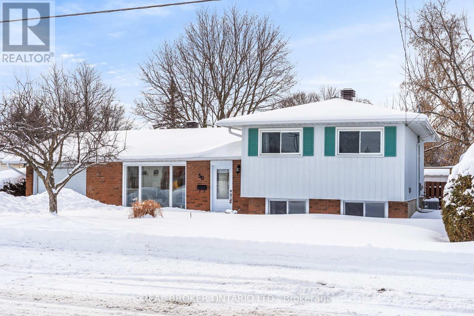7 - 304 Paseo Private
Ottawa, Ontario
LOCATION, LOCATION! Beautiful unit for rent in a highly sought-after area for just $2,100/month + utilities! Enjoy a spacious layout with a large private balcony and one surfaced parking space. Step into a welcoming foyer that opens to a bright, open-concept kitchen, dining, and living area with gleaming hardwood floors, no carpet in sight! The kitchen is equipped with five appliances, ample counter space, and a center island, perfect for cooking and entertaining. This condo offers two generously sized bedrooms, a full bathroom, a convenient powder room, and a versatile office nook in the hallway. Large windows throughout flood the space with natural light, and an in-unit laundry room adds everyday convenience. Ideally located near Algonquin College, public transit, restaurants, parks, entertainment, and quick access to HWY 416 & 417. Applicants must provide a rental application, credit check, and employment verification. Owner prefers no smokers and no pets | Gas BBQs not permitted on the balcony. (id:37553)
56 Grosvenor Avenue
Ottawa, Ontario
Set on a generous 43.5 ft x 132 ft lot in the heart of Old Ottawa South, 56 Grosvenor Avenue presents a rare opportunity for a renovator or end user seeking long term upside in one of the city's most established neighbourhoods.This 1927 single family detached home offers solid bones and clear potential for thoughtful renovation. The existing house can be retained and transformed, making this an ideal project for a buyer who wants to live in the home, improve it over time, and unlock value through design rather than demolition.Importantly, the lot configuration provides additional space beside the home, opening the door to future redevelopment possibilities while keeping the original residence intact, subject to zoning and approvals. This flexibility is uncommon in the area and significantly enhances the property's long term appeal. Located steps to schools, parks, sports fields, and nearby commercial amenities, with close proximity to transit and established community institutions. The property is situated on a quiet residential street surrounded by mature homes and trees. Reimagine a classic Old Ottawa South home, with optional future development potential. (id:37553)
E - 188 Hornchurch Lane
Ottawa, Ontario
Bright & Spacious Corner Unit Condo Perfect for First-Time Buyers or Downsizers. This well-designed corner unit offers windows on three sides, filling the home with natural light and creating an open, inviting atmosphere. Ideally located near shopping, groceries, sports facilities, and major commuting routes, convenience is at your doorstep. The open-concept kitchen features a new quartz countertop, stainless steel appliances, and an island that flows seamlessly into the living space perfect for cooking and entertaining. Step out to your private balcony with easterly views, ideal for enjoying sunsets, and note that electric BBQs are permitted.Hardwood flooring runs through the main living areas, while the bedrooms are carpeted for comfort. The spacious primary suite includes a walk-in closet and ensuite bath, while the main bathroom offers a full 4-piece with tub/shower. Parking is included (space 1C, just four spots from the back entrance) for added convenience. Water included in condo fee. A fantastic opportunity for those seeking a bright, modern condo in an excellent location with a functional layout and stylish updates. (id:37553)
548 Bedi Drive
Woodstock, Ontario
Stunning detached home (Robert Corner, 2,648 sq. ft.), featuring 4 spacious bedrooms and 3 well-appointed bathrooms. The primary suite offers a luxurious walk-in closet, blending comfort with elegance. The thoughtfully designed main living area showcases a modern kitchen with an oversized quartz countertop-an impressive focal point perfect for family gatherings and entertaining. The second floor features a walkout balcony, creating an inviting space for relaxation or quality time with family. Direct inside access from the garage to the basement. Ideally situated in Woodstock's newest and highly sought-after Havelock Corner community, this home is conveniently close to Kingsmen Square Plaza and Gurdwara Sahib, with quick access to Highways 401 & 403, Fanshawe College, the Toyota Plant, hospital, grocery stores, and more! (id:37553)
100 Arthur Street
Carleton Place, Ontario
Welcome to 100 Arthur Street in the heart of Carleton Place - a beautifully updated 4-bedroom, 3-bathroom home with an additional office/flex room, set on an oversized premium lot with an exceptional backyard and walkout basement.The main level features a newly renovated kitchen with an oversized island, granite counter tops, and stainless steel appliances, perfect for family living and entertaining. The primary suite offers a walk-in closet and five-piece ensuite with heated floors, creating a true retreat at the end of the day.The versatile lower level includes a walkout to the backyard, garage access, and a separate exterior entrance, making it ideal for a future second dwelling unit, in-law suite, or rental potential. This setup is especially well-suited for a hockey family, with convenient garage access, space for gear, and easy in-and-out living and large flat backyard for your own hockey rink. Outside, can be enjoyed all year long with a large covered deck, hot tub, above-ground pool, and natural gas BBQ hookup-perfect for entertaining or unwinding after a busy day. Additional highlights include 200-amp service and roof shingles replaced in 2016.A rare opportunity to own a move-in-ready home on a generous lot with flexibility, upgrades, and lifestyle appeal-all in a central, family-friendly location. (id:37553)
15 - 2640 Draper Avenue
Ottawa, Ontario
Beautifully updated condo townhome in a quiet, family friendly neighbourhood offering a park like setting with mature trees and an open green space directly in front of the unit. This well maintained home enjoys a prime location close to parks, schools, Algonquin College, public transit, Queensway Carleton Hospital, shopping & amenities with quick Hwy access.The bright white galley kitchen is nicely updated with tiled blackspash, new counters and an open concept layout to the living & dining area. Neutral & practical wood laminate floors throughout. The upper level offers two spacious bedrooms and a fresh & modern 4-piece bathroom, while the finished lower level extends the living space with a third bedroom, a convenient 2-piece bathroom and in-unit laundry. This property offers an ideal blend of comfort, style and convenience in a serene, tree-lined setting. Vacant and easy to show! (id:37553)
64 Feathertop Lane
Ottawa, Ontario
Enjoy Bright, Open Concept living in this beautifully upgraded townhome featuring a chef inspired kitchen with Caesarstone quartz countertops, breakfast bar, double under-mount sink, and custom tile backsplash. Over $22,700 in upgrades include new light fixtures, added electrical outlets, main bath cabinetry & taps, foyer den tile, premium carpet underpad, and optional central vacuum toe-kick. The spacious primary suite offers a large walk-in closet, while the second bedroom and main bath provide comfort and flexibility. Step out onto the main-level walkout balcony, fully decked with a retractable screen door-ideal for BBQs and summer entertaining. Additional highlights include an extended single garage with automatic opener and an extra-long driveway, offering 3 total parking spaces (1 garage + 2 driveway).Perfect for families and outdoor enthusiasts, this home is steps from the Trans Canada Trail, within close walking distance to two parks, schools, and transit, and under a 10-minute drive to HWY 416 and 417. Truly move-in ready-book your private showing today! (id:37553)
9 Moorside Private
Ottawa, Ontario
NEW MINI SPLIT HEAT PUMP AND AC INSTALLED. Tucked along the Rideau River near Mooneys Bay, this beautifully updated 3-bed, 3-bath condo townhouse offers serene living in a hidden enclave. Ideal for families, professionals, or retirees, the functional layout begins with a versatile main-floor den or office that opens to a private garden. Enjoy cherry, apple, and lilac trees blooming in the lush common green space just out back. The sun-filled second level features a spacious living/dining area with large west-facing windows, freshly painted walls in designer white and new lighting. The refreshed kitchen includes brand-new stainless steel appliances and updated laundry closet doors. Upstairs, find a large primary bedroom with ensuite, two further generously sized bedrooms with ample closets, and a second full bath with tub. All new oatmeal Berber carpet on the stairs and third floor. Park two cars; one in the attached garage and one on the driveway. Enjoy community amenities like a saltwater pool, clubhouse, and playground, all minutes from transit, shopping, recreation, excellent primary and secondary schools, and Carleton University. It is no wonder this area is adored by so many. (id:37553)
24 Irving Avenue
Ottawa, Ontario
Welcome to 24 Irving Avenue - a beautifully maintained detached home with a legal ground-level ADU, offering a rare blend of flexible living and optional income potential in the heart of Hintonburg, one of Ottawa's most vibrant and sought-after neighborhoods. The front house features three well-proportioned bedrs, a four-piece bath, and second-floor laundry. The main level is designed for both comfort and entertaining, showcasing a sun-filled open-concept kitchen, dining, and living area anchored by a cozy fireplace. Thoughtful finishes include hardwood flooring throughout, quartz countertop, and full-size appliances, creating a clean, contemporary aesthetic with timeless appeal. At the rear of the property, a fully self-contained 2 bedrs, 1 bath ADU with a separate entrance was extensively renovated between 20/21. The modern fit-up offers a true turnkey opportunity-ideal for rental income, multi-generational living, or a work-from-home retreat. The layout provides excellent separation from the main house, delivering flexibility without compromise. The backyard is a true urban surprise-a private green oasis rarely found this close to the city core. Enhanced in 2021 with a large deck and pergola, it creates a serene outdoor escape perfect for dining, entertaining, or unwinding. The yard can also be easily divided into two dedicated outdoor spaces. All of this is just steps from Wellington Street West, with its acclaimed restaurants, cafés, boutiques, grocery stores, and public transit. Both units are independently metered for gas and hydro. Enjoy true walkable urban living while preserving a sense of privacy and calm. Set on a generous 50' x 114' lot, this property offers immediate enjoyment alongside significant future revenue and redevelopment potential (4-storeys, 12+units, subject to approvals). A truly rare offering that masterfully balances lifestyle, flexibility, and long-term value in one of Ottawa's most established and dynamic communities. (id:37553)
501 - 1500 Riverside Drive
Ottawa, Ontario
Welcome to the Riviera 1, Ottawa's finest destination for a resort-style living just minutes from downtown. Priced to sell, this bright St. Tropez model is newly renovated. The entrance has a large, mirrored closet. The L-shaped living and dining rooms with loads of windows, make the area very bright. The patio door from dining room takes you to a cozy balcony. The totally renovated kitchen has two entrances one from the living room with French door and the other from the dining room. A convenient and bright dinette off the kitchen. The laundry room with cupboard that could be used as linen closet or extra pantry. The linen closet has been converted to broom and vacuum closet. Large master bedroom has a custom walk-in closet and a 4-pc ensuite. 2nd bedroom with closet could be also used as office. A totally renovated bathroom has a walk-in shower with rain shower faucet waiting for you. Crown moldings added, all plumbing updated, new electrical heater and switches, baseboards etc... all over the apartment. Amazing amenities in that compound such as indoor and outdoor pools, gym, sauna, tennis and squash courts, library, club house and more. The beautiful manicured landscaped grounds feature gazebo and BBQ areas. Walking distance to the Hurdman LRT and bus station, also close to the trainyards for all your shopping needs, train station and highway. This lovely apartment is waiting for a buyer to replace the original owner. Parking P2 - 97, locker P2 - 186 (approximate size 7.5 ft x 6). Don't miss this one. (id:37553)
304 - 71 Somerset Street W
Ottawa, Ontario
Discover urban living in this beautifully appointed 2-bedroom + den, 2-bathroom condo in the highly sought-after Ann Manor building. It is ideally located near the picturesque Canal, a short stroll to Elgin Street, Rideau Centre, & the vibrant ByWard Market. The open-concept layout connects the living room, dining room, and den is perfect for entertaining. Engineered hardwood flooring. Kitchen features pull out cabinetry for convenient access and storage. First balcony off the living room. The master bedroom offers generous closet space, patio doors to a second balcony, and a 3-piece ensuite with a stand-up shower. Additional highlights: underground parking, storage locker, bike storage, & access to a large shared garden with BBQ facilities. Condo fees include: Heat, Hydro & water. Recent Updates: Main PTAC Unit & Oven Sep '24, freshly painted Dec '25. Be sure to check out the 3D Walkthrough! (id:37553)
815 - 960 Teron Road
Ottawa, Ontario
Discover bright, spacious condo living in the desirable Atrium Buildings in Kanata. This well-designed 2-bedroom, 2-bathroom unit offers large windows, a functional layout, and tranquil views overlooking the city and gardens. Inside, you'll find an open-concept living and dining space perfect for relaxing or hosting friends. The sunny solarium adds valuable extra living area-ideal for morning coffee, reading, or simply enjoying the natural light. The kitchen is thoughtfully laid out with plenty of cabinetry and generous counter space.The primary bedroom features a large closet and its own 3-piece ensuite, creating a comfortable private retreat. A second bedroom sits conveniently near the main 4-piece bath and can easily serve as a guest room, office, or hobby space. In-suite laundry and ample storage throughout add everyday practicality. Residents enjoy a smoke-free, professionally managed building with impressive amenities, including an outdoor pool, hot tub, tennis and squash courts, party room, billiards room, and workshop. Set in a peaceful location while remaining close to public transit, shopping, recreation facilities, scenic trails, and easy Highway 417 access. One covered garage parking space and a basement storage locker are included. Please note: no dogs permitted. Covered parking space #517, locker $570 (id:37553)
2435 River Mist Road
Ottawa, Ontario
PREPARE TO FALL IN LOVE with this stylish and spacious townhome in the sought after community of Half Moon Bay. This three bedroom, three bathroom middle unit home delivers the perfect mix of comfort, functionality, and modern style, ideal for growing families. Step inside to an inviting open concept main floor that is perfect for both everyday living and entertaining. The layout flows effortlessly, creating a bright and welcoming atmosphere throughout. Upstairs, the generous primary suite offers a true retreat, complete with a walk in closet and a spa inspired 5 piece ensuite. Additional highlights include ample storage space and a 3 piece bathroom rough in, giving you the flexibility to add even more value in the future. Enjoy outdoor living in the fully fenced backyard featuring a beautifully designed deck, perfect for summer gatherings or quiet evenings under the stars. Situated close to excellent schools, parks, public transit, and everyday shopping, this home offers convenience along with an exceptional lifestyle in one of Barrhaven's most desirable neighbourhoods. (id:37553)
9 - 83 St Moritz Terrace
Russell, Ontario
Rare upper unit modern condo, with no rear neighbours, a great peaceful nature view, private enclosed balcony, overlooking trees for your perfect morning coffee escape. Build in 2022, with cement walls and cement flooring, this almost soundproof 2 Bedrooms, 1 Bathroom condo offers a open concept, modern Kitchen with stainless steel appliances, lots of upgrades, with ample storage, quartz countertops. The very private enclosed terrace is a must see. Radiant heating floors adds comfort during the winter. The den area/bonus room with pocket door offers a nice storage area. Laundry is conveniently located inside the unit and adds more storage. Close to dining, shopping, easy access to the highway, the East Castor River, plus the fully paved 10km bike/walking path is just a few walking minutes away. Very affordable condo fees, don't miss out on this rare unit, schedule your visit today at 83 St-Moritz unit 207. (Enbridge Gas: $47/mth, Hydro Embrun: $71.00/mth, Enercare tankless Water Heater Rental: $52.88/mth, water & sewer $200 every 3 mths) (id:37553)
11954 Forest Hill Road
North Dundas, Ontario
Gracious 1900 sq ft 3 bedroom bungalow. Geothermal water system with air conditioning. Open loop. Crawl space. Vaulted ceiling in living room/ dining room .Main floor laundry. Wide hallways. Wonderful bay window seating. Bright home, roof skylights, private front and rear with no neighbors. Zoned estate residential. Outstanding treed setting offers a woodland oasis, landscaped for low maintenance. (id:37553)
6264 Nick Adams Road
Ottawa, Ontario
Welcome to an extraordinary executive stone-front estate bungalow with rear stucco, offering refined luxury, exceptional privacy, and timeless family comfort. Nestled at the end of a quiet dead-end street in prestigious Greely, this remarkable property enjoys no through traffic and no nearby neighbours, creating a serene, secure, and truly private country retreat. Set on a pristine, open, and highly visible 2.3-acre estate lot, this meticulously maintained 2,500 sq ft residence showcases quality craftsmanship and elegant exterior finishes. A stately U-shaped driveway enhances curb appeal while providing easy access, ample parking, and a grand sense of arrival. The home features a striking stone façade at the front, complemented by clean, modern rear stucco, creating a sophisticated and timeless exterior design. The main level has been thoughtfully designed for both luxury and livability, featuring three expansive bedrooms and three full bathrooms, with each bedroom offering its own private ensuite and dual closets. The primary suite is a true private sanctuary, highlighted by an impressive 14-foot floor-to-ceiling, Boutique style. custom cabinet closet. Entertain effortlessly in the separate enclosed dining room, perfectly suited for formal dinners, celebrations, or easily converted into a sophisticated home office or executive study. The partially finished lower level offers outstanding flexibility and is enhanced by large egress windows. Complete with a full bathroom, this level is ideal for a luxury recreation room, guest suite, or future expanded living space. Car enthusiasts and hobbyists will appreciate the exceptional 28' x 38' three-car garage, offering ample room for vehicles, storage, and a dedicated workshop. This one-of-a-kind executive estate offers the perfect balance of upscale living and unmatched privacy. A rare opportunity to own a private luxury retreat in one of Greely's most desirable and exclusive settings. (id:37553)
45 - 25 County Road 31
South Dundas, Ontario
Welcome to Hills Mobile Village in Morrisburg. This 2-bedroom, 1-bathroom mobile home presents an affordable opportunity for buyers looking to downsize or personalize a home to suit their own style, without the Condo living. Enjoy the convenience of a walkable location close to Valu-Mart, McDonald's, Dollarama, Canadian Tire, and other local amenities, with the St. Lawrence River just minutes away. A great option for buyers seeking value and potential in the heart of Morrisburg. The spacious 16' x 60' layout offers a bright interior, with large windows allowing for plenty of natural light. The home is serviced by natural gas, municipal water and sewer, and includes air conditioning. Mobile home only - land not included. Property is located in Hills Mobile Village, Morrisburg. Purchasers must complete their own due diligence and obtain written park approval during the conditional period. Mobile home is being sold AS IS condition and the seller warrants nothing seller has never lived in home. (id:37553)
32 Ashpark Crescent
Ottawa, Ontario
Backs onto parkland. No rear neighbours. Bonus family room upstairs.Rare privacy, real space, and a layout that actually works for your whole family.This is the kind of design you don't see often nowadays: with a bonus Den/Office/Bedroom on a slplit level. Experience refined living in this fully renovated residence offering true backyard privacy with no rear neighbours. Thoughtfully upgraded from top to bottom, the home showcases a brand-new designer kitchen, luxury tiles, premium flooring, brand new carpets, updated bathrooms, modern lighting, and fresh paint throughout (2025). The sun-filled main level features an open, airy layout ideal for everyday living and effortless entertaining. Upstairs, three generously sized bedrooms are complemented by a rare bonus family room with French doors and a fireplace-perfect as a second living area or any room you want toturn to. The fully finished lower level adds flexible space for a home theatre, gym, or executive workspace. Located in a quiet, desirable street, this move-in-ready home delivers privacy, functionality, and modern comfort in one complete package.Upgrades (2025):Stove, fridge, dishwasher, hood fan, hot water tank(rental), new kitchen, all bathrooms updated, main-floor tiles, staircase & second-floor carpet, lighting fixtures, fresh paint, deck refinished. Call your new home! (id:37553)
805 - 2020 Jasmine Crescent
Ottawa, Ontario
This freshly painted, spacious, two-bedroom condo features a functional open-concept kitchen, two generously sized bedrooms, in-unit storage, plus a separate storage locker. One of the standout features is HEATED UNDERGROUND PARKING, so you can forget about scraping your car on cold winter mornings. The building is well-maintained and offers excellent amenities, including a saltwater pool, fitness room, tennis courts, and more. HEAT, HYDRO AND WATER ARE ALL INCLUDED IN THE CONDO FEES, making monthly expenses simple and predictable. Public transit is available right out front, with Blair LRT Station just a 15-minute walk away. The location offers easy access to parks, outdoor rinks, restaurants, shopping, the new Costco, and major highways. A great opportunity in a convenient, amenity-rich location. Book your showing today. (id:37553)
2690 Hickson Crescent
Ottawa, Ontario
This spacious 4 bedroom single family home is ideally situated on a quiet crescent, while remaining just steps from schools, shopping, and recreational amenities. The main floor office is an ideal work-from-home space, perfectly positioned at the front of the home with lovely views overlooking the beautifully landscaped gardens. The living and dining rooms showcase oak hardwood floors and newer large windows that fill the space with an abundance of natural light. The wood burning fireplace provides a beautiful ambiance and warmth, especially in this lovely winter weather. This stunning renovated eat in kitchen showcases granite countertops, new cabinetry, stainless steel appliances, and designer lighting, all thoughtfully selected to elevate the space. Patio doors lead out to a private backyard, ideal for entertaining or quiet evenings at home. Completing the main floor is a two-piece powder room and a spacious laundry room with direct access to the single car garage. Upstairs, you'll find four spacious bedrooms, all with oak hardwood floors and lots of closet space. The renovated main bathroom offers granite counters, and new flooring. The unfinished basement is full of potential and awaiting your personal touch, offering endless possibilities to customize and make it your own. Backing onto Morrison Park and the grounds of St. Paul's High School, this home enjoys a peaceful setting with no rear neighbours and beautiful open views. Fully fenced with gorgeous gardens! With a roof replaced less than two years ago and all windows updated within the last couple of years, this home offers true peace of mind. Beautifully maintained and thoughtfully updated, this amazing home is completely move-in ready. Windows (2023-2024), Roof (2024), Furnace (2016), New Front Door, Wood Fireplace wett certified (2023). (id:37553)
333 Bonavista Street
Clarence-Rockland, Ontario
No rear neighbours. Nestled on a beautifully landscaped lot, backing directly onto the Rockland Golf Course, this charming 2+1 bedrooms, 2-bathroom bungalow with double insulated and heated garage offers privacy and a serene setting, ideal for couples, families or retirees alike. Located on a quiet, mature street with easy highway access, it's perfectly suited for commuters. Lovingly maintained and thoughtfully updated by the original owner, this home boasts excellent curb appeal with a full brick façade, interlock walkway, and lush landscaping all around. Inside, the bright, open-concept main floor features cork in the kitchen, dining and living rooms and hardwood flooring in the bedrooms. The renovated, super functional kitchen with granite countertop and large over the sink window flows seamlessly into the living room, highlighted by vaulted ceiling, arched window and Napoleon gas fireplace. A patio door off the kitchen provides direct access to the backyard oasis.The main level also offers two generous bedrooms, a family bathroom with soaker tub and shower, and ample closet space. The fully finished lower level adds valuable living space, including a third bedroom, full bathroom with jetted tub and shower, comfortable recreation room, dedicated laundry area, and storage room. Step outside to enjoy the south-facing backyard complete with a deck, lower patio, pergola, garden swing, and storage shed. Kitchen including appliances (2011), Furnace (approx. 2020), HWT (2025), Shingles (2019), Windows (2020), Partial update to main bathroom (2011), Front landscaping (2023) (id:37553)
5 Dalecroft Crescent
Ottawa, Ontario
[Open House: Feb. 1st, Sunday, 2-4pm] Welcome to this beautiful Minto built home with a double car garage, nestled on a quiet crescent in the heart of prestigious Centrepointe on a fully fenced 42' x 108' lot, just steps from Centrepointe Park. This sun filled two storey property offers a timeless and functional layout featuring 3 spacious bedrooms, 4 bathrooms, main floor laundry with a convenient side door and fully finished basement, beautifully renovated interior throughout. The inviting foyer is very functional, while the kitchen showcases oak cabinetry, a central island, and an eat in area open to the family room with new laminate flooring and a cozy wood burning fireplace. Patio doors lead to a private backyard oasis complete with an in ground saltwater pool, custom interlock patio and walkways, professionally landscaped grounds, perennial gardens, and refined night lighting, perfect for entertaining or unwinding all summer long. The second level offers a spacious primary bedroom with an ensuite featuring a whirlpool tub, separate shower, and walk-in closet, along with two additional well sized bedrooms. The finished lower level adds exceptional versatility with a spacious rec room with the 2nd fireplace, hobby or office space, and an additional powder room, ideal for teens or an in law suite. Additional highlights include a 16' wide double garage with double driveway and an interlock front entrance with illuminated steps. Ideally located minutes to Algonquin College, Highway 417, College Square, and the future Baseline LRT station, this move in ready home seamlessly blends traditional elegance, modern comfort, and an unbeatable location, Centrepointe living at its best. Some photos are virtually staged, and 24 hours irrevocable is required on all offers. (id:37553)
1008 Manege Street
Ottawa, Ontario
OPEN HOUSE SAT 2-4PM! A beautiful modern exterior sets the tone with the stone & brick front & modern lighting! EXTENSIVE landscaping in the front & back with a flawless blend of soft & hard scape! NO maintenance LUX artificial grass in the front & backyard. Be the envy of the neighborhood! Oversized foyer! LOTS of amazing upgrades within this PERFECTLY cared for home! Open living & dining room! Chef's kitchen offers cabinets that go to the ceiling, subway tile backsplash, quartz countertop, 2-year-old stainless appliances including a gas range. Gas fireplace in the great room! All custom drapery & California shutters throughout! The 2nd level landing offers a BONUS "Tech nook"(ideal for homework area or family computer) The primary is HUGE & so is the walk-in closet! 5-piece ensuite offers a soaker tub, dual sinks with quartz countertop & a oversized GLASS shower! 3 additional large bedrooms & a main bath that offers a door between the vanity area & the tub / shower combo area! There is access from the garage directly to the lower level, you do NOT need to go through the home to access the lower level making it an ideal space for a PRIVATE office or in-law suite. FULLY finished lower level offers a good size family room, den or gym & a FULL bath with heated floors! The FENCED western facing backyard offers a 24 x 20 COMPOSITE deck , a gazebo , BBQ pad- enjoy the outdoors in a very low maintenance backyard! EV rough in (id:37553)
50 Neelin Street
Carleton Place, Ontario
Welcome to 50 Neelin Street in the heart of Carleton Place - a charming three-bedroom, one-and-a-half-bath split level home that perfectly blends comfort and convenience. Just across the street from the hospital and a short walk to downtown, this home offers the ideal small-town lifestyle. Inside, bright and welcoming spaces flow seamlessly, featuring a refreshed kitchen that's both fun and functional - perfect for everyday meals or entertaining. Upstairs, three cozy bedrooms provide plenty of flexibility for family, guests, or a home office. The recently finished basement is an inviting hangout for game nights or movie marathons, while the low maintenance backyard offers a sunny deck and garden-ready space for relaxing or entertaining outdoors. Thoughtful updates such as a fully renovated main bathroom, brand new roof (October 2025) and refinished hardwood floors with timeless charm make this home truly move-in ready. From here, you are just steps from the arena, Mississippi Riverwalk Trail, and the Hallmark movie-worthy downtown shops and restaurants. Whether you're starting a family or looking for a peaceful place to settle, 50 Neelin Street is the perfect spot to call home in Carleton Place. (id:37553)
