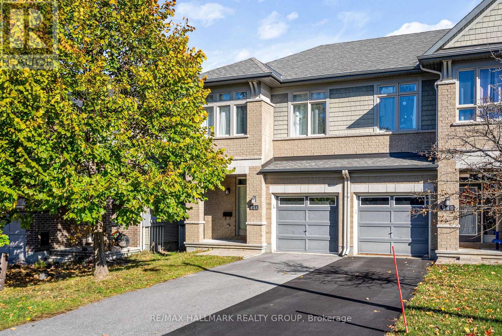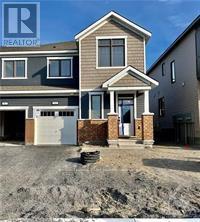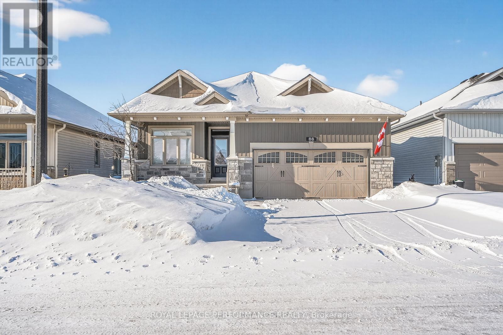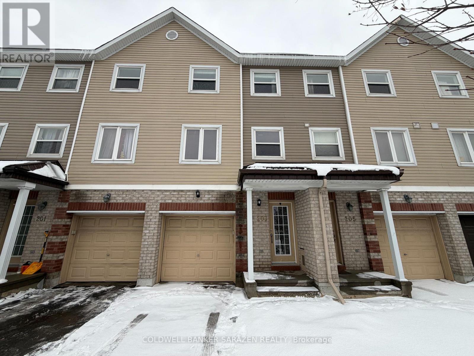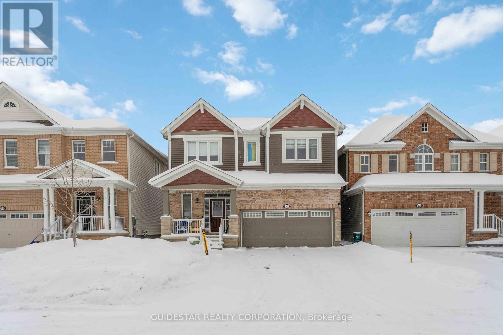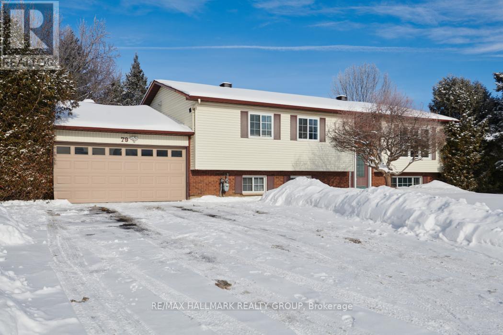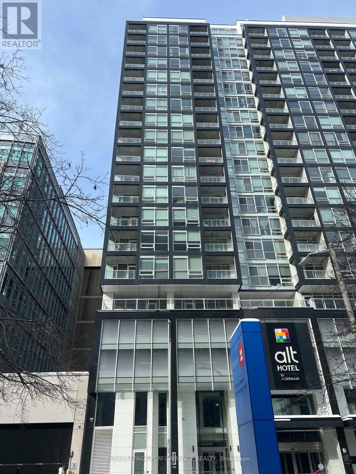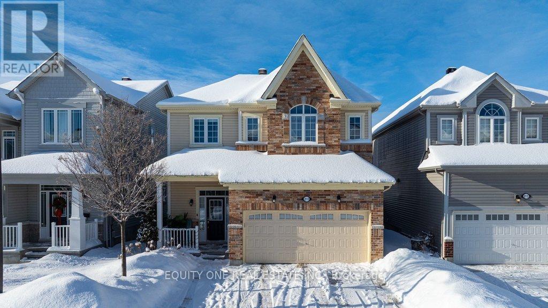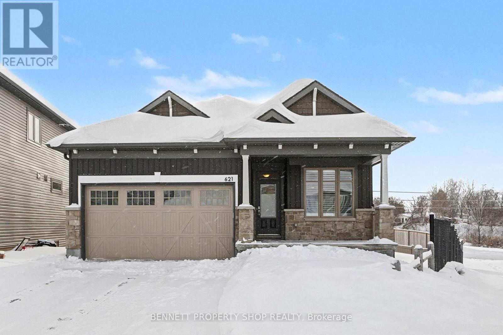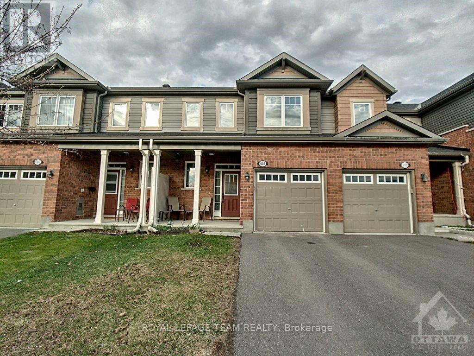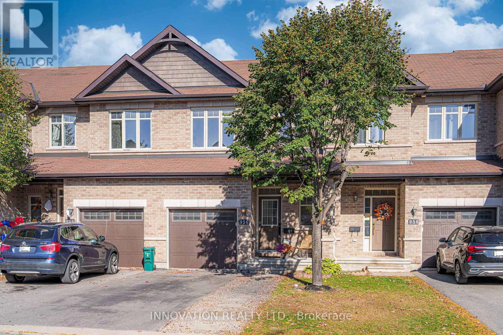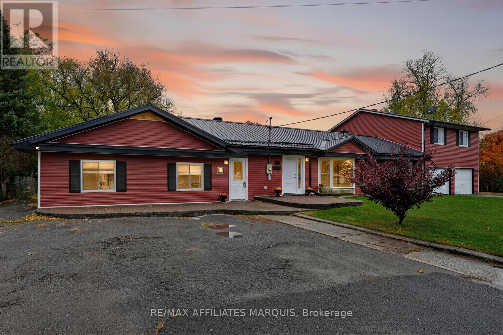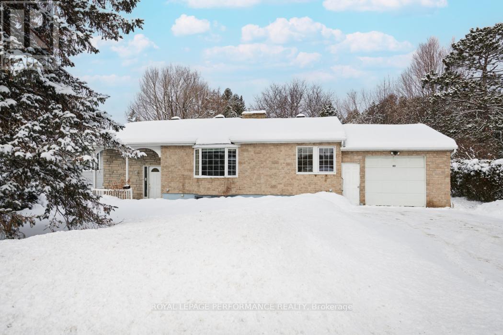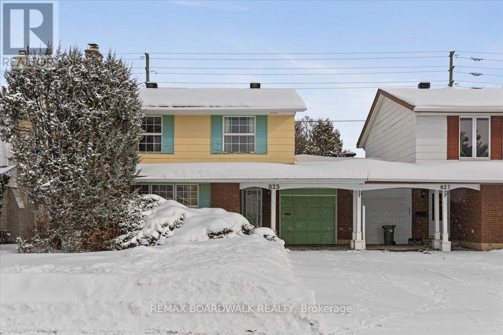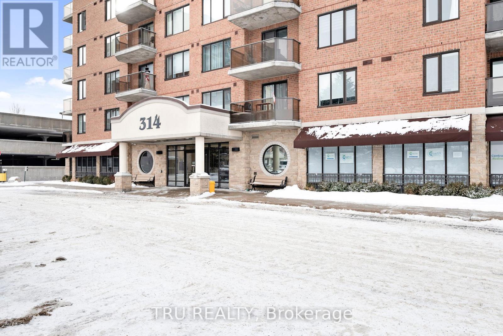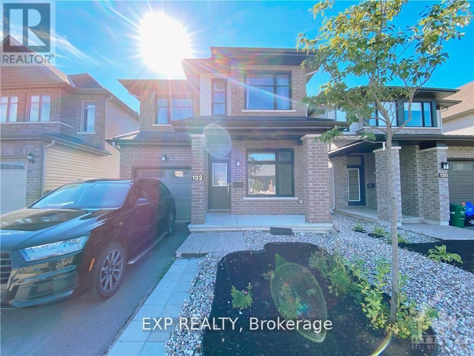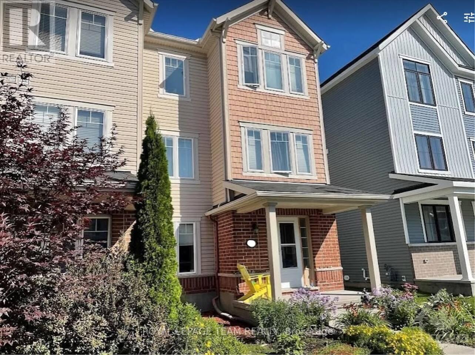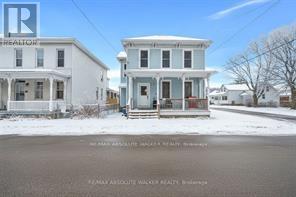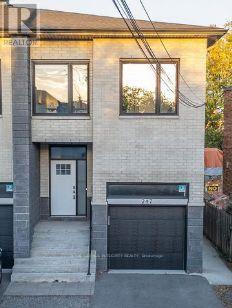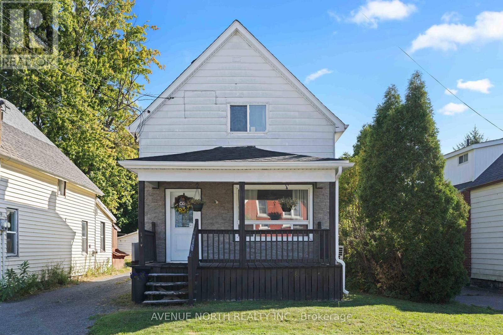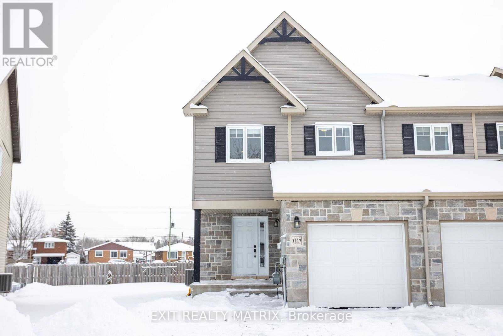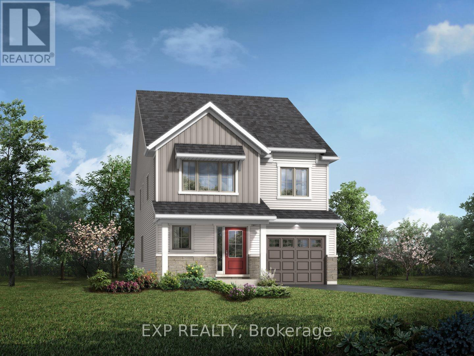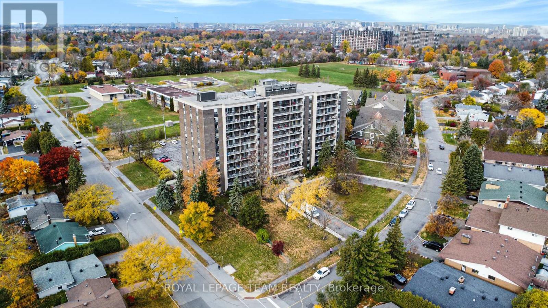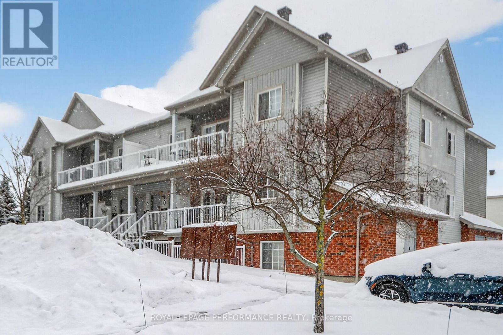938 Fletcher Circle
Ottawa, Ontario
Welcome to 938 Fletcher - where comfort meets style in this beautifully upgraded Richcraft Addison END UNIT with a rare WALKOUT basement! From the moment you step inside, you're greeted with soaring 20-foot ceilings, rich hardwood floors, and an open, airy layout that truly stands out.The kitchen is designed to impress with upgraded cabinetry, stainless steel appliances, and plenty of workspace. The walkout lower level offers incredible flexibility - perfect as a family room, home office, gym, or entertainment zone.Upstairs, the bright and spacious primary bedroom features a walk-in closet and private en-suite, complemented by two additional well-sized bedrooms and a stylish 3-piece family bath.Located in the coveted community of Kanata Lakes, you'll enjoy top-rated schools, lush green spaces, golf, and every amenity just minutes away. This is the perfect blend of convenience, lifestyle, and value - all wrapped into one stunning home. (id:37553)
565 Rye Grass Way
Ottawa, Ontario
New END unit Townhouse for rent. This 3 bedroom with upgrades: smooth 9 ceilings heights on the ground and second floor for spacious interior living. Upgraded all counters to granit, kitchen and all bathroom, double vanity in the main bathroom. Luxury vinyl hardwood flooring and fire place with upgraded. open concept Kitchen with stainless steel appliances. Primary bedroom with walk in closet with fully upgrade bathroom. Two generous sized bedrooms with full bath.Close to all amenities in Barrhaven including parks, transit, top rated schools and Marketplace shopping centre. (id:37553)
88 Des Rails Street
Clarence-Rockland, Ontario
Everything you need on one level - Welcome to 88 des Rails Street, a beautifully crafted 4-bed, 3-bath EQ-built bungalow in Rockland's Clarence Crossing community. Here, you're steps from forested walking trails along the Ottawa River, close to shops, services, golf courses, sports fields, and even a local brewery. Inside, 1,640 square feet of main floor living flows seamlessly with vaulted ceilings and rich hardwood throughout. The open-concept layout centers around a cozy gas fireplace, while the kitchen delivers everything you'd want: two-tone cabinetry, granite counters with a breakfast bar, undercabinet lighting, stainless steel appliances, and a walk-in pantry. There's even a thoughtful alcove with extra cabinetry, perfect as a coffee bar or added storage. The main floor puts convenience first. The primary suite features a walk-in closet and a 3-piece ensuite with a stand-up shower. A second bedroom offers another walk-in closet, while a third bedroom works perfectly as an office or den. Add in a full bathroom, main-floor laundry, and a welcoming covered front porch, and you've got a layout that just works. Downstairs, the fully finished basement adds another 1,180 square feet, offering a spacious rec room, fourth bedroom, 4-piece bathroom, and two storage rooms. It's ideal for guests, family visits, or extra living space when you want it. Outside, the premium wide lot is a standout. The fully fenced backyard features an interlock patio and a pergola for summer shade. The extra-wide two-car garage offers inside entry and plenty of room for vehicles, tools, and gear - a rare find that makes daily life easier. Practical upgrades include a Generlink transfer switch for generator hook-up and an Eaton whole-home surge protector. Built in 2017 by EQ Homes, this move-in ready bungalow has everything in place. (id:37553)
203 Kennevale Drive
Ottawa, Ontario
Welcome to this well-maintained 3-storey townhome located in a sought-after Barrhaven neighbourhood.The main level offers a versatile bonus room, ideal for a home office, family room, or flex space, with convenient access to the backyard and interior entry to the garage.The second level features a bright open-concept kitchen, living, and dining area, perfect for everyday living and entertaining, along with a convenient powder room.The third level includes 3 bedrooms and two full bathrooms, including a primary bedroom with walk-in closet and private ensuite. Two additional bedrooms share a full bath. Additional features include laundry and storage in the lower level, attached garage plus driveway parking, and a private fenced backyard with deck and gazebo. Ideally located close to schools, parks, shopping, public transit, and Highway 416. A functional layout offering comfort and convenience. Don't miss the opportunity to call this your home! (id:37553)
30 Oxalis Crescent
Ottawa, Ontario
This beautifully designed single-family home offers over 2,700 sq. ft. of well-planned living space, featuring a two-car garage, four bedrooms, and four bathrooms. The open-concept main level showcases 9-foot ceilings, a dedicated office or den ideal for remote work, oversized windows that flood the home with natural light, and a modern gas fireplace that adds warmth and character to the living area. The kitchen is thoughtfully appointed with upgraded cabinetry and stainless steel appliances, making it both functional and inviting for everyday living and entertaining. Upstairs, the expansive primary suite serves as a private retreat, complete with a luxurious 5-piece ensuite and a generous walk-in closet. A second bedroom also offers its own ensuite, providing added comfort and privacy for guests or family members. Two additional generously sized bedrooms, each with walk-in closets, are complemented by a well-appointed full bathroom. With elegant finishes, practical living spaces, and a thoughtful layout throughout, this home is ideally located just minutes from shopping centres, top-rated schools, and parks-offering exceptional quality, comfort, and convenience for the modern family. (id:37553)
79 Bourdeau Crescent
Russell, Ontario
OPEN HOUSE - SUN., FEB 1, 2:00-4:00PM. The Perfect Blend of Space & Style! Escape the congestion without sacrificing convenience. Situated on a sprawling nearly half acre lot in the heart of the family-friendly community of Embrun, this beautifully maintained hi-ranch home offers the privacy of country living with all the modern finishes you crave. Interior Features You'll Love: Sun-Drenched Living - The main level features gleaming hardwood floors and an open-concept living and dining area, perfect for hosting family gatherings. Modern Chef's Kitchen - The heart of the home is fully equipped with crisp white cabinetry, stainless steel appliances, a stylish stone backsplash, and a functional island for casual morning coffee. Renovated Spa Retreat - Relax in one of two full bathrooms, including a stunning, modern renovation in the basement featuring a walk-in glass shower with a rainfall head, a trendy floating vanity, and high-end tile work. Comfortable Bedrooms - Three generous bedrooms offer plenty of space for a growing family or a dedicated home office. Your Outdoor Playground - The interior is impressive, but the backyard is the showstopper. Step through the patio doors onto a large elevated deck; perfect for summer BBQs while overlooking your massive, private yard. Framed by mature privacy hedges, the lot offers endless possibilities for a future pool, a skating rink in the winter, or simply a safe space for kids and pets to roam. Extra Conveniences - Double Car Garage offers ample room for two vehicles plus extra storage for seasonal gear. Massive Driveway - Plenty of parking for guests or even a boat/RV. Location - Enjoy the peace of a quiet street while being just minutes away from local schools, parks, shopping, and a quick commute to Ottawa. Don't wait! Properties with this much land and this level of finish don't last long in Embrun! (id:37553)
1811 - 199 Slater Street
Ottawa, Ontario
Welcome to this 'one of a kind' stunning modern 1-bedroom corner unit in the heart of downtown Ottawa. Flooded with natural light, this northwest-facing condo offers breathtaking sunset views and not one, but two private balconies - perfect for morning coffee off the primary suite or evening wind-downs while dinner simmers. The sleek, contemporary kitchen is beautifully designed with quality appliances and a stylish breakfast island ideal for casual dining or entertaining. The open-concept living space flows effortlessly, complemented by in-unit laundry and thoughtful finishes throughout. The spa-inspired washroom features an oversized glass shower and elegant modern touches. Residents enjoy exceptional amenities, including a theatre room, a games room, a fully equipped fitness centre, a spacious resident's lounge and an impressive dining and entertaining space with a large harvest-style table, fireplace and patio. Unbeatable location just steps to Parliament Hill, the LRT, Rideau Centre and the Rideau Canal - this is downtown living at its finest. A storage locker is included and one optional parking space is available for an additional $150/month if needed. (id:37553)
211 Asper Trail Circle
Ottawa, Ontario
From the moment you step inside, you'll appreciate the bright, welcoming layout and the rich hardwood flooring that flows seamlessly throughout both the main and second levels. The thoughtfully designed main floor offers the perfect balance of comfort and functionality, featuring a spacious family room anchored by a cozy gas fireplace-an inviting space for relaxing evenings or entertaining guests. The gourmet kitchen is a true highlight, boasting premium upgrades, ample cabinetry, generous counter space, and a layout designed for both everyday living and hosting memorable gatherings. Upstairs, the primary suite feels like a private retreat with its elegant double-door entry, two walk-in closets, and a spa-inspired 5-piece ensuite complete with a jet tub-perfect for unwinding at the end of the day. The additional bedrooms are generously sized and well suited for growing families, home offices, or guest rooms.The fully finished basement adds exceptional versatility to the home, offering an additional bedroom and an oversized bathroom-ideal for teens, overnight guests, or extended family. Whether used as a recreation space, home gym, or private living area, the possibilities are endless. Step outside to a fully fenced backyard featuring a large deck and dedicated BBQ area, creating the perfect setting for summer entertaining and family get-togethers. With over $40,000 in premium upgrades, this move-in-ready home combines comfort, style, and location-just steps from parks, trails, schools, and all the conveniences that make Emerald Meadows such a desirable place to call home. (id:37553)
621 Enclave Lane Sw
Clarence-Rockland, Ontario
BETTER THAN NEW! Built in 2023, this stunning sun-filled Bungalow boasts extensive builder upgrades. The quality-built 3-bedroom, 2-bathroom Dumont Model by EQ homes is a functional smart home designed with a very rare walk-out basement featuring patio doors to an oversized, fully fenced yard. Backing onto nature with no rear neighbours, you will enjoy the warmth of the southern exposure & privacy with an oversized lot. Nestled on a cul-de-sac court, this architecturally attractive home has immediate curb appeal. Once inside, you will be immediately struck by the spacious open feel - vaulted ceilings, transom glass, & an abundance of natural light. Smart design features in this contemporary floor plan make life a breeze. Custom California shutters add a natural warmth & are complemented by expansive 9-foot ceilings. The flooring throughout is gorgeous - from the tiled entry to the 4" wide plank hardwood, all in neutral tones. The crisp white Kitchen is a WOW!! If you love to entertain & enjoy a great kitchen, you will love this home. Cabinetry extends to the ceiling for maximum storage plus a walk-in pantry. Upgraded Stainless Appliances, Ceramic backsplash, Generous Island to seat 5, & even a Coffee Station custom designed to enhance your daily routine. The Vaulted ceiling invites your eye into the open family room with a cozy gas fireplace on a chilly evening. The Principle bedroom is a retreat from your day & has a spa bathroom with heated floors, a soaker tub & shower, & a walk-in closet. The generous 2nd bedroom also has a large walk-in closet. Separate 3 piece bathroom across the hall is very private & convenient. The 3rd room at the front of the home may be used as an office/den or a 3rd bedroom. Laundry room with upgraded cabinetry on the main level makes one-floor living a reality. You will fall in love with this home....and appreciate the value in all of the wonderful upgrades. 24 hours irrevocable on all offers. Some photos are digitally enhanced. (id:37553)
608 Bluegill Avenue
Ottawa, Ontario
Immaculate 3 bedrooms 2.5 bathrooms townhouse in mature Half Moon Bay, a choice location steps from all amenities including schools, parks and public transit. This family home features open concept layout on the main level with large windows & gleaming floorings throughout, a gourmet kitchen with a big island, quartz countertops, stainless steel appliances including a gas stove & extended pantry, three great sized bedrooms on the second level including a primary bedroom oasis & a large linen closet, a fully finished basement offering extra living space & a fenced backyard perfect for kids playing. Simply move in @ 608 Bluegill. No pets preferred. No smoking. Rental application, proof of income and credit check with all applications. (id:37553)
956 Fletcher Circle
Ottawa, Ontario
Exceptionally maintained walkout basment 3 bedroom townhouse in Kanata Lakes. Main floor welcomed by a bright and inviting Foyer, upgraded hardwood floors, spacious Living, Dining rooms, gourmet kitchen with granite countertops, stainless steel appliances & eating area looking into a private backyard. Lower level features a huge family room with a door leading to the backyard, elegant gas fireplace. The 2nd floor features a bright and spacious Primary Bedroom with a walk in closet and a luxury 4-piece ensuite, 2 generous secondary bedrooms & 4-piece bathroom. Immediate closing. Earth tune colors, move in condition. Not to be missed, easy to show. (id:37553)
65 First Street
Montague, Ontario
Spacious, Updated Home on Double Lot - Ideal for Multi-Generational Living! Set on a large double lot along a quiet street just a short walk to the industrial park, this well-updated and expansive home offers incredible flexibility for large or blended families. Designed with versatility in mind, the layout easily separates into three distinct living areas, making it ideal for multi-generational living or extended family arrangements. Inside, you'll find six bedrooms, three full baths, and one half bath, providing an abundance of space and privacy. Each living area offers its own character-one highlighted by a cozy free-standing gas stove, another featuring a bright bay window that fills the room with natural light, and a third situated above the garage, perfect for independent living or guest quarters. The spacious laundry and foyer area conveniently connects to the garage, adding practicality to everyday living. The insulated double garage is extra deep, offering ample storage while still accommodating two vehicles with ease. Two paved driveways provide parking for at least six vehicles-perfect for a busy household or visiting family. Outdoors, the sprawling rear yard offers plenty of room for kids and pets to play, while the front interlock patio provides a welcoming space to relax or entertain. The property's large footprint and thoughtful updates make it a rare find in town-offering both comfort and opportunity. If you're looking to combine households, invest in a flexible layout, or simply need space to grow, this home deserves your attention. Move-in ready, beautifully maintained, and filled with potential-this is an exceptional property that truly offers room for everyone. (id:37553)
813 Walkley Road
Ottawa, Ontario
Welcome to 813 Walkley Road, a spacious bungalow set on a large, treed lot with a private backyard, conveniently located near Mooney's Bay, public parks, and well-regarded schools. The main floor features a functional layout suited to both everyday living and entertaining. A formal living room offers a large bay window and gas fireplace, while an open-concept dining and family room connects to the kitchen, complete with a centre island and maple cabinetry. An adjoining solarium provides views of the peaceful backyard. The primary bedroom is privately tucked away and includes patio doors to the yard, a walk-in closet, and a 5-piece ensuite, located near a separate laundry room. Two additional bedrooms and a 4-piece main bathroom complete the main level. The fully finished lower level adds valuable living space with a recreation room, an additional bedroom, and a 3-piece bathroom. Outside, the backyard offers a deck and mature trees, creating a comfortable space to enjoy throughout the seasons. Recent upgrades include: A/C 2019, Roof re-shingled 2012. (id:37553)
825 De Salaberry Street
Ottawa, Ontario
A rarely offered semi-detached, true 4 bedroom in Beacon Hill North awaits your personal touch. This Campeau-built home offers excellent above-grade square footage, providing the flexibility to be reconfigured to suit your family's specific needs.The main floor features an expansive living room and a formal dining room that could also serve as an ideal home office. The kitchen overlooks the backyard and opens to the family room, offering great potential for a modern redesign.The second level includes four generously sized bedrooms with ample closet space and a full bathroom with option to add an ensuite bath as well. The unfinished lower level provides the opportunity to create additional living space while still allowing for a well apportioned storage area. No rear neighbours and located directly across from Seraphin- Marion Education Centre. Close to Colonel By Secondary, among many other schools. Steps to LRT Montreal Rd Station, Richcraft Sensplex and several parks/recreation. Easy access to the Queensway, Ottawa river and shopping plazas. (id:37553)
104 - 314 Central Park Drive
Ottawa, Ontario
Welcome to 104-314 Central Park Drive - a bright and inviting 1-bedroom, 1-bathroom condo offering comfort, style, and convenience in one of Ottawa's most sought-after communities. This ground-floor unit features a private view with a walkout to your own patio, the perfect spot for morning coffee or relaxing afternoons outdoors. Inside, hardwood floors and an open-concept living area create a welcoming space for both everyday living and entertaining. The kitchen showcases elegant stone countertops, ample cabinetry, and generous workspace, ideal for any home chef. The spacious primary bedroom includes a cheater ensuite to the modern 4-piece bathroom for added privacy and convenience.Enjoy in-unit laundry smartly tucked away in a dedicated nook, plus the added value of a covered parking spot and storage locker. With quick access to parks, trails, shopping, public transit, and the scenic paths of the Experimental Farm, this property is perfect for any first-time buyer, down-sizer, or investor - the perfect blend of comfort and urban convenience! (id:37553)
132 Cambie Road
Ottawa, Ontario
Why going for a town home if a single is asking for the same price? This well-maintained Richcraft home has a fully landscaped front yard, which features a extended driveway shared with the next door neighbor and no grass in the front. Entering the house you will see an Office located right beside the entrance which will be very useful and also a rare find. The first floor also features a formal dining room, an open concept modern kitchen with quartz counter top and a bright huge living room with fireplace. Second floor is offering a Master that comes with a 5-PC Ensuite & Walkin closet, 2 extra bedrooms which shares another full bath that carries quartz counter top as well. Basement is not finished, but offering tons of storage space. This house has a lot of natural light throughout the day. Fully fenced backyard provides privacy and fun outdoor life. (id:37553)
161 Harmattan Avenue
Ottawa, Ontario
Welcome to 161 Harmattan Drive! Bright and spacious 3-storey, 3-bedroom end-unit townhome offering a double car garage and perfectly situated on a quiet street. The main level offers a versatile recreation room and convenient laundry. The second level features a sun-filled kitchen with ample cabinetry, granite island countertops, pantry, and pot lighting, along with an open living/dining area. Step out to the large balcony off the kitchen, complete with a gas BBQ hookup-perfect for entertaining. The upper level includes three generously sized bedrooms, a full main bath, and a primary suite with walk-in closet and ensuite featuring a walk-in shower. Carpet throughout bedrooms and stairs. Easy access to Hwy 417, shopping including Tanger Outlets, entertainment and sports at the Canadian Tire Centre, and nearby recreation & many top-level schools. Come see why you will want to call this home. Book your showing today! (id:37553)
321 Wood Street W
Prescott, Ontario
Client Rmks:Welcome to 321 Wood St & 693 George St - a fully renovated duplex offering excellent cash flow and a cap rate approaching 7%. Perfect for investors seeking a turnkey property with modern updates and reliable income.321 Wood St features 3 bedrooms plus a loft, 1.5 baths, and exclusive use of the large fenced backyard - ideal for families. The home offers modern comfort with a dedicated 2020 furnace, 2020 AC, and 2021 gas hot water tank.693 George St is a bright and spacious 2-bedroom, 1-bath unit with impressive 9-ft ceilings, creating a sense of openness and charm. Recent mechanical updates include a 2025 furnace, 2020AC, and 2023 electric hot water tank.Both units benefit from a complete property overhaul completed between 2019-2020, including all-new plumbing, wiring, drywall, pot lights, flooring, kitchens, and bathrooms - ensuring peace of mind for years to come. Situated in the heart of Prescott, this property is steps from amenities, schools, and the river front. With strong rental potential and low maintenance requirements, this duplex is an exceptional opportunity to add a high-performing asset to your portfolio. (id:37553)
247 Granville Street
Ottawa, Ontario
Interested in a location with easy access to city amenities + recreation, modern, open concept design filled with light on two levels including all the bells and whistles? This 4 bedroom, 3 bathroom end-Unit Townhouse is a chic and well-kept new build with quality interior detailing and also has a garage and Private backyard courtyard which is perfect for barbecue and lounging. Residential living with an urban edge + Easy access to both the Queensway and downtown. Fresh interior finishes, custom cleaned and move in ready. Applicant to provide completed application form, Credit Bureau report and score, reference letters and pay stubs., Flooring: Tile and Luxury Vinyl, Deposit: $5700. (id:37553)
117 Bedford Street
Cornwall, Ontario
Charming single family home with detached 1 car garage. This delightful residence offers a bright and inviting atmosphere with all the essentials for comfortable living. Enjoy a spacious kitchen with included appliances and patio doors that open onto a large deck perfect for morning coffee or evening entertaining. The sunlit living room provides ample space for both relaxation and dining, making it ideal for everyday living and hosting. Upstairs, you'll find two cozy bedrooms and a well-appointed 4-piece bathroom. The home sits on an impressive 179' deep lot featuring a private backyard oasis and a detached garage. Enjoy your own secluded retreat in the heart of the city. This home has been well taken care of, affordable and move-in ready offering unbeatable convenience and peace of mind. Whether you're a first-time buyer or looking to downsize, this is a must-see opportunity! (id:37553)
1117 Clement Court
Cornwall, Ontario
Tucked away at the end of a quiet cul-de-sac, 1117 Clement Court offers the perfect blend of comfort, functionality, and community living. This well-designed three-bedroom townhome is an ideal option for families, first-time buyers, or those looking to right-size without sacrificing space. Step inside to a welcoming foyer with ample storage for coats and boots, keeping everyday life organized and clutter-free. A convenient powder room is easily accessible from the entry, perfect for guests. The main floor features an open-concept layout designed for both daily living and entertaining. Maple hardwood floors flow throughout the space, connecting a bright living area, a dedicated dining room, and a stunning kitchen that truly anchors the home. Here, you'll find ceiling-height cabinetry, quartz countertops, stainless steel appliances, and an impressive 6.5-foot island, ideal for casual meals, homework time, or hosting friends. Upstairs, the layout continues to impress with a spacious primary bedroom, two additional well-proportioned bedrooms, and a full family bathroom. Whether you need space for kids, a home office, or guests, this level offers flexibility to suit your lifestyle. The lower level adds valuable bonus space, featuring a comfortable recreation room and a dedicated laundry area-perfect for movie nights, a playroom, or a home gym. Outside, the decent-sized backyard provides room to relax, entertain, or let kids and pets play. Located in a family-friendly area of Cornwall, this home is close to schools, parks, shopping, and everyday amenities, with easy access to walking trails and the St. Lawrence River. Commuters will appreciate convenient access to major routes, while locals will love the sense of community. 1117 Clement Court is a smart choice for those seeking a move-in-ready home in a quiet, welcoming neighbourhood, where everyday living feels easy and connected. (id:37553)
1065 Charolais Place
Ottawa, Ontario
Brand new Mattamy Homes Wintergreen model in the sought-after Richmond Meadows community, offering approximately 2,771 sq. ft. of living space with 4 bedrooms and 3.5 bathrooms. Designed with comfort and functionality in mind, this home features 9' ceilings, oak staircases, and a bright, open-concept layout ideal for modern living. The kitchen is enhanced with taller upper cabinets, knob/pull hardware upgrades, a microwave shelf, quartz countertops, and a stainless steel Cyclone hood fan. The great room includes a TV-ready wall above the fireplace and sleek 4" slim pot lights for a clean, contemporary finish. Upstairs, the primary bedroom offers a well-appointed ensuite with double sinks, quartz countertops, and a bank of drawers. Additional bathrooms on the main and basement levels also feature quartz countertops. The fully finished basement includes a spacious recreation room and a full bathroom with a shower, providing excellent additional living space for guests or family use. Located in a family-friendly neighbourhood close to parks, schools, and everyday amenities, this new construction home delivers quality craftsmanship, thoughtful upgrades, and exceptional value. Images provided are to showcase builder finishes. (id:37553)
606 - 2400 Virginia Drive
Ottawa, Ontario
Welcome to 2400 Virginia #606! This spacious, sunlit 2-bedroom condo is ideally situated on the 6th floor of a well-maintained building in the highly desirable, family-oriented community of Guildwood Estates. Offering great value and comfort, this bright and inviting unit includes one covered parking spot (#58). The open-concept living and dining areas are filled with natural light from large east-facing windows, creating a warm and welcoming environment. Step outside onto the full-length, covered balcony-perfect for enjoying your morning coffee or entertaining guests-extending your living space outdoors. The contemporary kitchen boasts quartz countertops, newer appliances, modern doors and hardware, and an efficient layout that flows seamlessly into the main living areas. The spacious primary bedroom provides a serene retreat, while a second generously sized bedroom, a full 4-piece bathroom, and an in-unit storage room offer versatile options-ideal for guests, a home office, or additional family space. Condo fees cover HEAT, HYDRO & WATER, and building insurance, making monthly expenses easy to manage. Residents enjoy access to excellent amenities, including separate men's and women's fitness areas with bathrooms, showers, and saunas; a party room with a kitchen; a games room/library; extra storage; and a bike room. This pet-friendly building (with restrictions) is perfectly located with a high walk score, offering quick access to public transit, shopping, dining, schools (both public and Catholic), churches, and nearby Machzikei Hadas Synagogue. (id:37553)
C - 100 Artesa Private
Ottawa, Ontario
Rarely offered top-floor 2-bedroom, 2-bathroom condominium in sought-after Kanata South. This fully renovated unit is filled with natural light, vaulted ceiling, and features a modern open-concept layout with a fully renewed kitchen, complete with a large 10-foot quartz island, new cabinetry, and contemporary finishes throughout. The spacious primary bedroom includes a private ensuite, while the second bedroom is ideal for guests, a home office, or family use. Enjoy outdoor living on the oversized balcony with a natural gas hookup-perfect for BBQs and entertaining. Located in a well-managed condominium complex, this move-in-ready apartment offers a rare opportunity to own a beautifully updated unit in a prime location close to parks, shopping, transit, and all amenities. Check out the attachment for the list of improvements! (id:37553)
