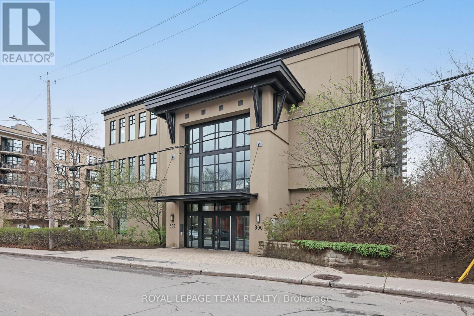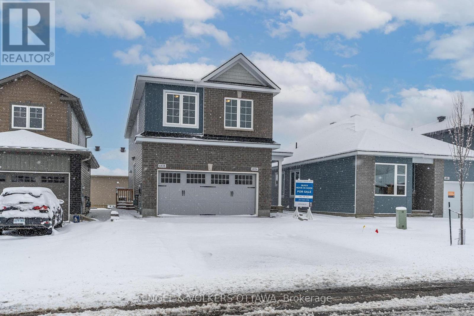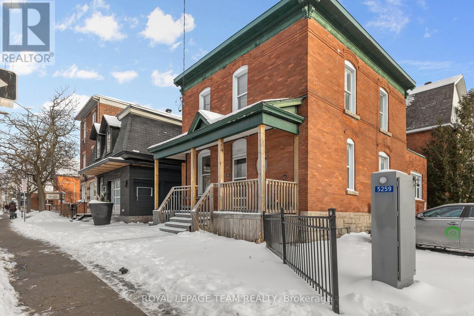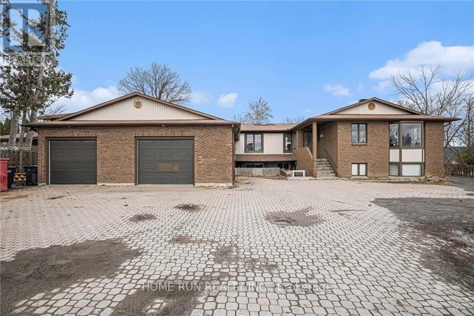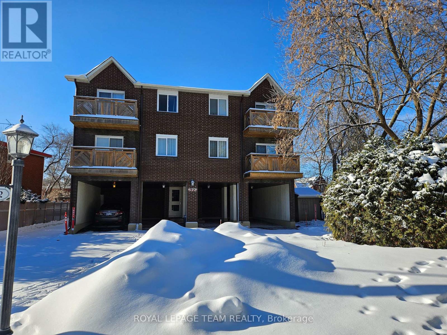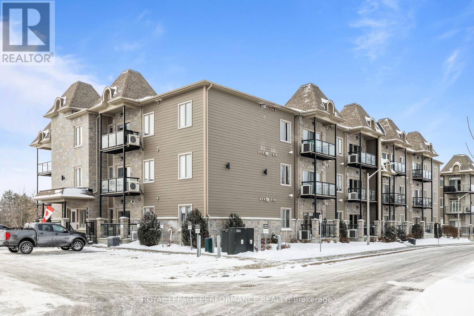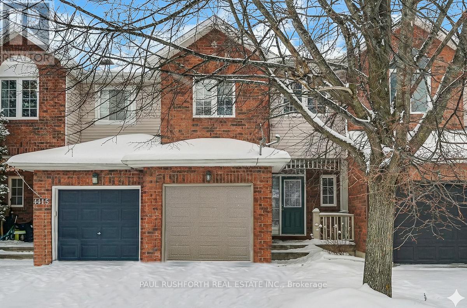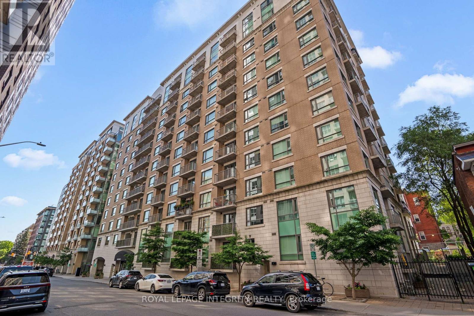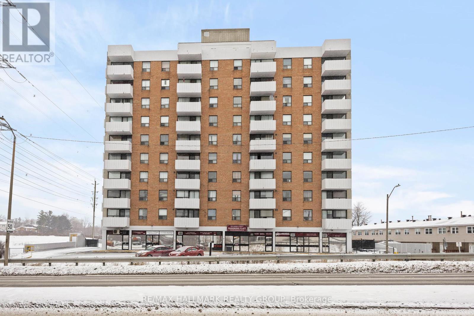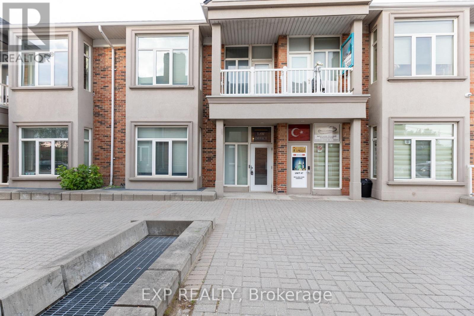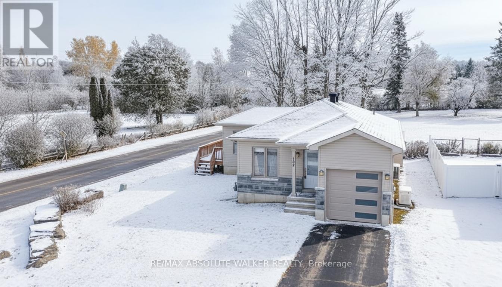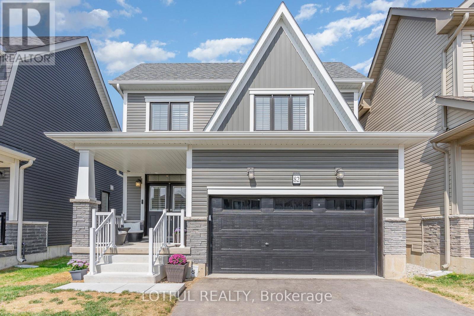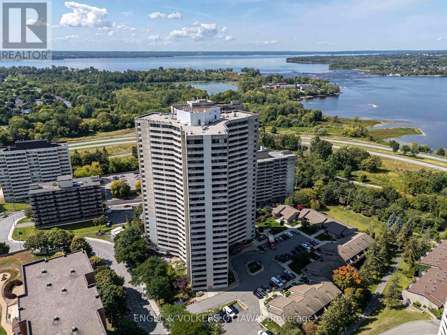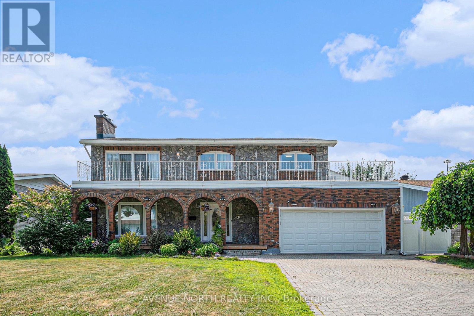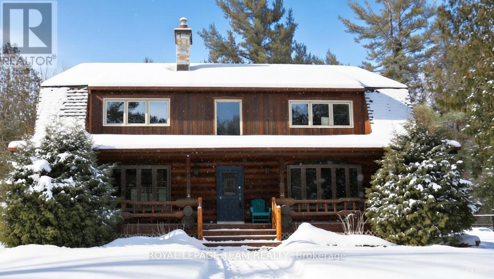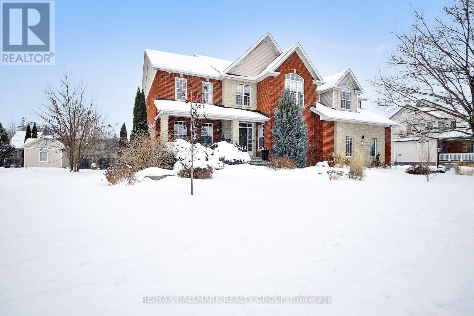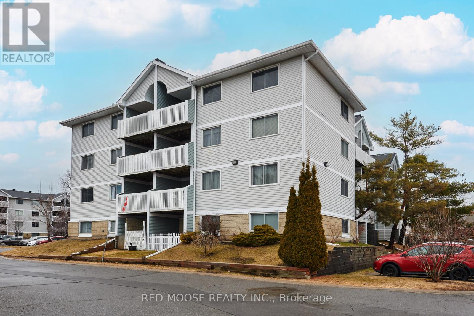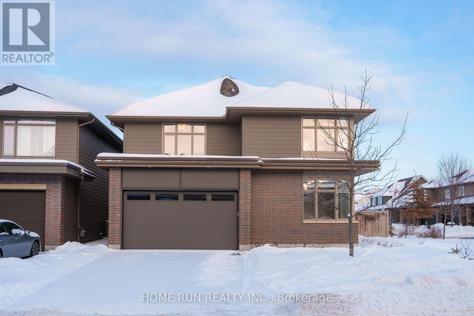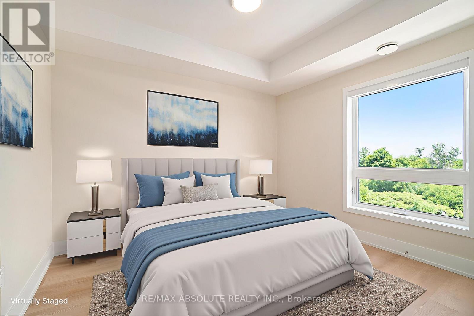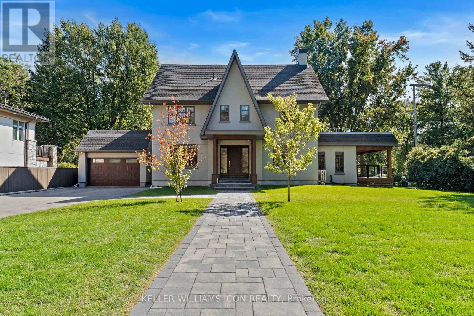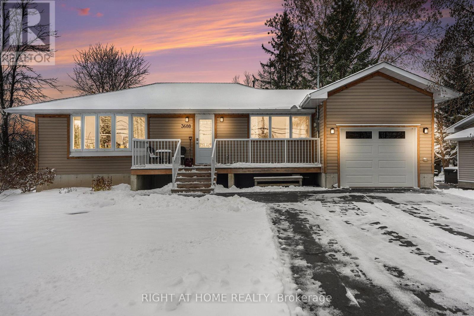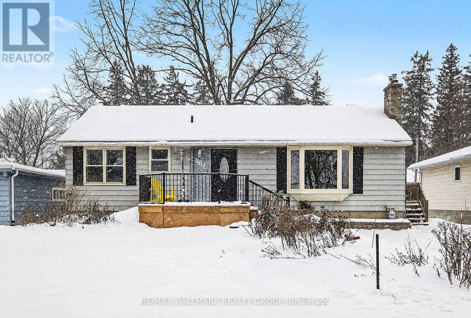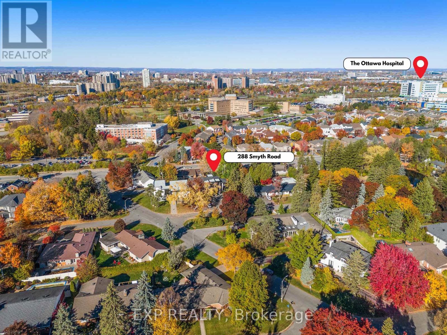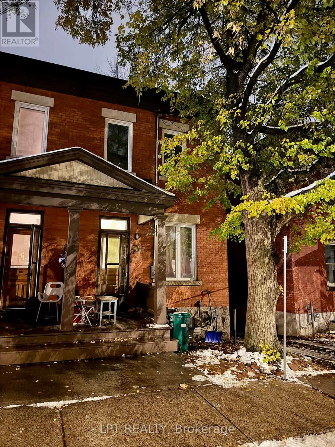203 - 300 Powell Avenue
Ottawa, Ontario
Stunning 1 Bed + Den condo in Powell Lofts where industrial charm meets modern living. Welcome to Powell Lofts, a true schoolhouse conversion offering a rare blend of character and contemporary design. Impressive and unique building with its soaring lobby and wide hallways. Step into this open-concept condo (780 sf)and be wowed by soaring 10-foot ceilings, floor-to-ceiling windows, and maple hardwood flooring throughout. The spacious living area is perfect for entertaining or relaxing in style, while the east-facing balcony lets in beautiful morning light. The kitchen features sleek stainless steel countertops and appliances, complimented by a colourful backsplash. The bedroom includes sliding doors that open to the main living area, a wall-to-wall closet with open shelving, and a partial-height wall to maximize natural light. Need a home office or guest space? The den with French doors provides a perfect solution. The updated bathroom features elegant ceramic tiles. Convenient full size in-unit laundry. Located in the Glebe Annex just steps from Little Italy, The Glebe, Dows Lake, and Carleton University, this home offers the best of Ottawa within walking distance. One parking space included. Condo fees include Heat, AC. Water and Parking. Pet friendly building. Some photos have been virtually staged (id:37553)
683 Fisher Street
North Grenville, Ontario
Introducing The Germaine by EQ Homes a thoughtfully designed 2,119 sq. ft. income home that seamlessly blends luxury living with exceptional income potential. This remarkable property features three generously sized bedrooms, a versatile bonus room, and a standout 614 sq. ft. income suite ideal for generating rental revenue or hosting guests in comfort and style. The main floor showcases a modern kitchen with quartz countertops, gas stove, and sunlit dining area, opening onto a backyard deck perfect for BBQing. The dramatic Great Room impresses with soaring ceilings and a cozy gas fireplace, creating an inviting space for both relaxation and social gatherings. Upstairs, the elegant primary suite is complemented by two additional bedrooms and a convenient second-floor laundry room. The income suite boasts its own private entrance and offers a spacious bedroom, open-concept kitchen, dining, and living areas, a full bathroom, ample closet space, and dedicated laundry ensuring privacy and convenience for tenants or extended family. Situated in the highly sought-after eQuinelle community, residents enjoy an active lifestyle with access to a championship 18-hole golf course, scenic walking and biking trails, and paddle sports along the beautiful Rideau River.(Lot 5-30) (id:37553)
498 Gladstone Avenue
Ottawa, Ontario
Positioned on a high-visibility corner in the heart of downtown Ottawa, this fully vacant duplex offers a rare & flexible opportunity in one of the city's most connected, walkable & rapidly evolving neighbourhoods. Featuring two 2-bed units, along with four on-site parking spaces, the property provides immediate options for investors, developers, or owner-occupiers, with strong potential for redevelopment. Set on a northwest-facing corner lot the property benefits from Traditional Mainstreet zoning [TM14 H(17)], allowing for a variety of residential or mixed-use possibilities. This zoning supports everything from low - to mid-rise residential & boutique multi-unit projects to commercial space with residential above, making it well suited for thoughtful growth in line with the City's long-term vision. Full municipal services are already in place, offering a smooth path for both current use & future plans. A rare advantage in this urban setting is the four owned off-street parking spaces with access from Lyon Street, adding everyday convenience & long-term value. The corner lot layout also allows for flexible, efficient building design & strong street presence. The location truly sets this property apart. With Walk Scores in the mid to high 90s, everyday amenities such as groceries, cafés, restaurants, parks, boutiques & essential services are just steps away. The property is well served by multiple OC Transpo routes & is moments from Lyon LRT Station, providing quick access to downtown, major employment centres & the wider city. Surrounded by ongoing & future development, this central location continues to benefit from strong demand & long-term growth. Whether you're looking for a duplex with immediate potential, a smart land holding, or a prime infill opportunity, this is a compelling chance to secure a highly visible corner property in Ottawa's urban core. (id:37553)
5 - 522 Riverdale Avenue
Ottawa, Ontario
Here it is! A rare opportunity to own a bright refreshed one-bedroom condo in the heart of Old Ottawa South for under $370,000. With coveted north and west exposure, this sun-filled unit feels warm and welcoming throughout the day. Thoughtful updates include soundproofing in the bedroom, upgraded flooring and carpet, fresh paint, and a fully refreshed bathroom featuring a new vanity, toilet, tile flooring, and tub surround. The kitchen offers a dishwasher, and the convenience continues with an in-suite stacked washer and dryer. Enjoy your morning coffee or evening unwind on the private balcony off the living/dining area. This unit also comes with one outdoor parking space and a large storage locker. The building itself is a hidden gem-only 10 units, well run, and self-managed, offering a sense of community and peace of mind. Parents-why the high pay rent for your university student when you can build equity over 3-4 years? This condo is also an ideal fit for a first-time solo buyer or a couple looking to enter the real estate market in a prime location. Retiring and looking to travel? Here is the ideal opportunity, just lock and go! The walkability of this location is exceptional. Stroll to the shops and cafés of Old Ottawa South, head to Billings Bridge, or enjoy a short walk to Lansdowne. With parks, recreation, and the river just steps away (SUP owners, take note!), you'll find yourself leaving the car parked more often than not. 24-hour irrevocable required. Don't wait-opportunities like this in such a sought-after neighbourhood don't last long! (id:37553)
205 - 300 Solstice Crescent
Russell, Ontario
Welcome to 300 Solstice Crescent in Embrun, located in a quiet, well-maintained community offering water views, tennis courts, an exercise room, and a recreational room. This bright 1198sq/ft condo features 2 bedrooms and 2 full bathrooms with a functional open-concept layout. The kitchen flows seamlessly into the dining and living areas and offers ceiling-height cabinetry and an upgraded backsplash. The living room includes a corner gas fireplace and balcony access. The primary bedroom features a walk-in closet and ensuite, while additional highlights include in-suite laundry with a brand-new washer, crown moulding, hardwood and tile flooring, and radiant floor heating. The building offers elevator access, 1 underground parking space, and a storage locker. Conveniently located close to all amenities, this is low-maintenance living in a peaceful setting. Schedule your showing today! (id:37553)
4417 Wildmint Square
Ottawa, Ontario
Welcome to this beautiful townhome in the highly sought-after community of Riverside South, ideally located close to top-rated schools, shopping, parks, transit, and the Riverview Community Centre. Step inside to a spacious open-concept main floor featuring gleaming hardwood and ceramic flooring, perfect for both everyday living and entertaining. The bright and functional layout flows seamlessly from living to dining to kitchen. Upstairs, you'll find three generously sized bedrooms, including a primary suite with walk-in closet and private ensuite bathroom. Two additional bedrooms and a full bathroom complete the second level, offering comfortable space for families or professionals.The fully finished basement provides excellent additional living space-ideal for a family room, home office, gym, or recreation area. This well-maintained home delivers comfort, space, and unbeatable convenience in one of Ottawa's most desirable neighbourhoods. (id:37553)
309 - 200 Besserer Street N
Ottawa, Ontario
Welcome to The Galleria at 200 Besserer, Downtown living at its finest! Nestled in the heart of the city core, Galleria built by renowned Richcraft Homes in 2009, this unit offers the perfect blend of urban convenience, modern design & a thoughtfully designed floorplan ideal for all savvy buyers! With gleaming hardwood floors throughout, a chefs kitchen with ample counter space, spacious bedroom & a functional den for the perfect home office! This well-managed, sought-after building is just steps from the University of Ottawa, Rideau Centre, LRT, Parliament Hill, the ByWard Market, come make 200 Besserer your next home! (id:37553)
504 - 2019 Bank Street
Ottawa, Ontario
This bright and stylish condo at 504-2019 Bank Street offers comfortable urban living with an open layout, contemporary finishes, and large windows that fill the space with natural light. Enjoy a functional galley style kitchen, well-appointed bedroom, and the convenience of ample in-unit storage. Located steps from shops, transit, restaurants, and everyday amenities, with easy access to downtown and major routes. Perfect for professionals or anyone seeking low-maintenance living in a vibrant neighbourhood. 24 hour irrevocable. 24 hours notice for showings. (id:37553)
8 - 951 Wilson Avenue
Toronto, Ontario
Rarely offered 3 units with versatile functionality and use in a great business complex. Incredible access to highways 401 & 400, Allen Rd, New Humber River Hospital, and TTC stop directly Infront of complex and over 100 parking spots. BASEMENT IS OWNED. 3 separate units netting over 4500 sq/ft w 10 ft ceilings. Currently converted to 1 unit with 1 kitchen, 4 bathrooms, 13 cubicles, 7 offices, 2 board rooms, lunch room, and open basement area WITH RAISED COMPUTER FLOOR. Perfect for professional services firms, medical practices, showrooms, call centers and more. Lots of storage available throughout. Outfitted with 3 phase electrical, independent panels and mechanical per grade and upper level unit. Please see attached 3D walkthrough in extras (id:37553)
102 Sophie Lane
Merrickville-Wolford, Ontario
Discover this exceptional 2 + 1 bedroom, 2 bathroom bungalow, built in 2020, offering modern elegance and comfort on an oversized corner lot, a rare find on this street. With a 1-car garage, this home seamlessly blends style, function and serenity. Step into a beautifully upgraded interior featuring top-of-the-line finishes throughout. The primary bedroom includes a convenient cheater ensuite for privacy and ease. Natural light floods the sunroom, creating a peaceful retreat, and from there you can step out onto the massive wrap-around deck, perfect for entertaining or simply soaking in the outdoors. Mature trees around the property provide a sense of seclusion and tranquility. A standout feature is the included 13 kW generator, offering peace of mind and ensuring your systems stay powered through outages. The fully finished basement adds an extra dimension to this homes appeal. Here you'll find a third bedroom, a full bathroom, and an expansive rec room, ideal for multi-gen living, guests, or a play and entertainment hub. Living in Merrickville means embracing a charming, historic village. Merrickville delights with its heritage architecture, vibrant arts scene, artisan galleries, boutique shops, cafés, and riverside trails. Outdoor enthusiasts will love the walking and biking paths along the Rideau ,boating, and garden attractions like the Rideau Woodland Ramble. Despite its peaceful village atmosphere, Merrickville maintains convenient access to larger centres, making this an ideal blend of tranquility and accessibility. This home offers turnkey luxury, flexibility, and a lifestyle that captures the essence of Merrickville living. Don't miss your opportunity to call this rare corner-lot bungalow your new home. (id:37553)
82 Lilac Circle
Haldimand, Ontario
Stylish 3-Bedroom, 3-Bath Home in the Heart of HaldimandNestled in a quiet, family-oriented neighborhood, this beautiful detached home offers the perfect combination of comfort, elegance, and convenience. The bright, open-concept main level boasts a sleek kitchen with stainless steel appliances, generous cabinetry, and a seamless flow to the dining and living areasideal for both relaxed family evenings and lively gatherings. Upstairs, the primary suite serves as your personal retreat, featuring a walk-in closet and a beautifully appointed ensuite. Two additional bedrooms provide flexibility for a growing family, guests, or a home office, all supported by a full main bathroom. Laundry is conveniently located on the upper level.Complete with an attached garage and welcoming curb appeal, this home is just minutes from excellent schools, parks, scenic trails, and quick highway access for easy travel to Hamilton, Brantford, and the GTA. Whether youre starting out or moving up, it offers modern design, a functional layout, and a sought-after location in one of Haldimands most desirable communities. Dont miss the chance to call this exceptional property yoursbook your private showing today. (id:37553)
606 - 1171 Ambleside Drive
Ottawa, Ontario
This bright and spacious corner unit features 2 bedrooms, 1 bathroom, and two oversized balconies that seamlessly extend your living space outdoors. The open concept living and dining areas are finished with hardwood flooring, while the thoughtfully designed kitchen offers ample counter space and cabinetry. Both bedrooms are generously sized and filled with natural light.Residents of Ambleside II enjoy an impressive list of amenities, including an indoor pool, sauna, fitness centre, workshop, squash courts, outdoor BBQ area, party room, and guest suites. Added conveniences include secure underground parking, a storage locker, and the practicality of in suite storage.The location is hard to beat. The upcoming LRT station will make commuting effortless whether by train, bike, or on foot. Outdoor lovers will appreciate the easy access to the Ottawa River and NCC pathways, perfect for walking, cycling, and year round recreation. Everyday essentials are just minutes away at Lincoln Fields Shopping Centre, with groceries, restaurants, and shops all within a short stroll.The condo fees include heat, hydro and water. (id:37553)
6 Mosgrove Avenue
Ottawa, Ontario
A Rare Find in Crystal Bay, this 5 bedroom, 4 bathroom home blends modern upgrades, warm finishes, and an unbeatable location. Step into the foyer and be welcomed by a graceful spiral staircase and elegant marble floors. The main level offers a formal living room with a wood-burning fireplace and a dining room with custom display shelves. Rich cherry hardwood floors, pot lights, and crown moulding flow throughout. The chefs kitchen impresses with sleek cabinetry, smart pullouts, a walk-in pantry, porcelain tile floors, granite counters, ambient lighting, and top-tier appliances. Across from the breakfast nook, a stylish wet bar with a sink, wine fridge, and custom-lit cabinetry overlooks the yard through bay windows, with direct access to the back balcony. The kitchen opens seamlessly to a second family room with another fireplace and a built-in bookshelf. Upstairs, you will find four spacious bedrooms, a 5 piece cheater ensuite, and a powder room. The primary suite offers a large walk-in closet and access to an expansive balcony stretching across the front of the home.The lower level adds incredible versatility with a second kitchen, a recreation room with a third fireplace, sun room and a full wet bar, two walkouts to the private backyard, a 4 piece bathroom, and a private fifth bedroom with a separate entrance. This space is ideal for hosting events, creating an in-law suite, or extended guest stays. Outdoors, enjoy a beautifully landscaped and fully fenced yard with an in-ground pool, gazebo, and interlock. The oversized interlocked driveway accommodates six vehicles and is complemented by a heated two-car garage. Set on a quiet street in one of Ottawas most sought-after neighbourhoods, this thoughtfully designed property offers comfort, function, and style. It is just steps from Bayshore Mall, transit, and everyday conveniences, and minutes from Britannia Beach, Andrew Haydon Park, and the Nepean Sailing Club. (id:37553)
9 Hubertine Gate
Ottawa, Ontario
Situated on a peaceful 2-acre lot in Stittsville, this custom-built detached log home is a true masterpiece ofrustic elegance and modern comfort. The handcrafted wood exterior and charming front porch invite youinto a world where country serenity meets contemporary luxury. Step inside to discover 4 bedrooms and 3 bathrooms spread over an expansive living space, thoughtfully designed for family living and effortless entertaining. The recently updated kitchen steals the spotlight with its gleaming stainless steel appliances, quartz countertops, tiled backsplash, elegant cabinetry, and a bright eat-in area - the perfect space to gather over morning coffee. The main floor's flowing layout connects the dining room and cozy family room, into a spacious living area, all framed by rich wood beams and sweeping views of the surrounding green space. Upstairs, new hardwood flooring guides you to four generously sized bedrooms. The primary suite is a luxurious escape featuring a large walk-in closet and a renovated ensuite adorned with modern finishes. A second full bath, complete with dual vanities and unique touches, ensures comfort for everyone.The basement offers endless flexibility - a perfect spot for a home theatre, gym, or games room and additional storage. Outside, unwind in your private oasis with a newly installed pool, relaxing hot tub, and sprawling lawn - the ideal backdrop for summer gatherings. Year-round comfort is ensured with a radiant heating system with a high efficiency boiler. A detached 2-car log garage provides ample space for vehicles, tools, and outdoor gear. A rare blend of craftsmanship, comfort, and charm - this log home redefines rural luxury just minutes from the heart of Stittsville. 24 hour Irrevocable. (id:37553)
13 Beechgrove Gardens
Ottawa, Ontario
Welcome to 13 Beechgrove Gardens, an elegant all-brick home set on a rare, expansive, and private lot in one of Stittsville's most coveted neighbourhoods. Surrounded by lush landscaping, this impressive home offers a tranquil pond, mature greenery, a 9zone irrigation system, and a three-season built-in room-all complemented by a three-car garage and beautifully interlocked driveway, walkway, and front porch.Step inside to a grand foyer that introduces a breathtaking open-to-above living room with 20-foot ceilings, walls of windows, and a striking fireplace. The main level also features a private office, powder room, and a welcoming family room with a second fireplace. A formal dining room with a butler's pantry seamlessly connects to the gourmet kitchen, complete with a walk-in pantry, bright eating area, and convenient mudroom/laundry with a secondary staircase leading to the soundproof family room above the garage. The sun-filled three-season room with a hot tub provides the perfect spot to unwind while enjoying views of the beautifully manicured backyard.Upstairs, discover four spacious bedrooms, including a luxurious primary retreat featuring a private balcony, a two-sided fireplace shared with the spa-inspired ensuite, and a generous walk-in closet. Bedroom two offers its own ensuite, while bedrooms three and four share a stylish Jack-and-Jill bath.The finished lower level is ideal for both entertaining and relaxation, showcasing oversized windows, an expansive recreation area, a fifth bedroom currently used as a games room, and ample storage space.This remarkable property offers the perfect blend of luxury, comfort, and functionality-a truly rare opportunity to own a one-of-a-kind home in a prime Stittsville location, ideal for family living and entertaining.FURNACES AND AC'S UPDATE SEPT 2025 (id:37553)
415 - 216 Viewmount Drive
Ottawa, Ontario
Step into this exceptional fourth floor corner unit featuring 2 bedrooms and 1 full bath. The desirable 'c model' located on the end of the buildingoffers a great layout with plenty of sunshine streaming through the southern AND western exposure, thats right - windows on both sides! Withover 825 sq. feet of functional living space, this property is one you won't want to miss. The kitchen has been updated with refinished cupboards,new countertop, and new luxury vinyl flooring. The full bath features new vanity, toilet, mirror and fixtures, and matching luxury vinyl flooring. Entire unit was recently repainted. Updates continue with brand new baseboard heaters, bathroom fan, and electrical outlet updates throughout.The balcony is spacious and a great space in the warmer months with plenty of sun throughout the day to enjoy. With in unit laundry and located conveniently close to all your daily amenities, schools, and transit, this unit offers it all! Condo set to replace most windows of the unit. (id:37553)
100 Lochhouse Walk
Ottawa, Ontario
Architecturally designed corner-lot home, built by Uniform Developments (2019), located in the desirable Orchard community of Stonebridge. This 42' Havelock model offers 2,477 sq. ft. above grade, 5 bedrooms, and 3 full bathrooms on a quiet, low-traffic corner lot. Bright and airy throughout with abundant windows and excellent natural light. The main floor features a large front-facing office that can function as a home office or main-level bedroom, complemented by a full bathroom with shower. Open-concept living and dining area with gas fireplace and clean sightlines. Kitchen with full-height cabinetry, granite countertops, and ample storage. Main-floor laundry. Unfinished basement is rough-in ready and waiting for your unique disign. Set within one of Ottawa's most livable communities, surrounded by Stonebridge Golf Club, parks, recreation facilities, and everyday amenities-this home combines architectural quality, flexible living space, and a premium neighbourhood setting. (id:37553)
109 - 12 Thomas Street S
Arnprior, Ontario
Welcome to Trailside Apartments! Located at 12 Thomas Street South, Arnprior. Discover this newly constructed building featuring 1 and 2-bedroom units. Each unit boasts: Large windows that fill the space with natural light, Open-concept living areas, Modern finishes, New stainless steel appliances, In-suite laundry, Air conditioning, and a designated parking spot. Nestled on a quiet cul-de-sac on the Madawaska River and Algonquin Trail. The building offers privacy while remaining conveniently close to numerous local amenities, including the hospital, Nick Smith Centre, library, restaurants, parks, grocery stores, and just a short walk to downtown Arnprior. Schedule a showing to experience the stunning units and the surrounding natural beauty! Note: Photos of units display various layout options available for 1-bedroom units. *Some photos with furnishings are *virtually staged.* ***TWO(2) months free on a 14-month lease term for a limited time - contact to find out about requirements (id:37553)
320 Hillcrest Road
Ottawa, Ontario
Former French State ResidenceMeticulously rebuilt in 2019 by luxury builder Gemstone in collaboration with architect Barry J. Hobin. Every detail was carefully considered, with all-new materials and enhanced insulation behind the walls. Features include custom vintage-style windows, integrated central speakers, heated floors, smart-home wiring, premium white oak flooring, marble finishes, and exquisite custom millwork.The chefs kitchen boasts commercial-grade appliances, an oversized island, and generous workspace. A separate living area with balcony enhances functionality and privacy. Upstairs, two ensuite bedrooms offer comfort and style. The primary suite features a spa-inspired bath with heated floors and integrated speakers. A dream-sized laundry room adds everyday convenience.The third floor offers two spacious bedrooms and a full bath, supported by a dedicated furnace for heating and cooling. The lower level provides a cozy family room and ample storage.Outdoors, enjoy a two-level patio designed for entertaining. The home sits on a flat corner lot with a deep front yard, an extended driveway, and future potential for a garden or pool. A professional landscape design is already prepared for the next owner to bring to life.This residence is a rare opportunity where heritage meets luxury. (id:37553)
3688 Principale Street
Alfred And Plantagenet, Ontario
Welcome to 3688 Principale - A Modern Bungalow Designed and Built by Architectural Design Studio in 2018. Offering High End Quality,Comfort, Privacy & Exceptional Value. Discover the perfect balance of modern design and small-town charm in this beautifully maintained high energy efficient home with attached garage, nestled on a large private lot with no rear neighbours in the growing community of Wendover. This immaculate home features a bright and inviting open-concept layout that seamlessly connects the kitchen, dining, and living areas - ideal for entertaining or relaxing with family. You'll love the hardwood and ceramic tile flooring throughout (no carpets!), large windows that fill the space with natural light, and patio doors leading to a spacious deck overlooking your peaceful backyard. The thoughtful floor plan includes two generous bedrooms, a full 4-piece bathroom, and a separate foyer with ample storage, offering both functionality and flow. The lower level is unfinished, providing endless potential with a framed and roughed-in bathroom - ready for future bedrooms, a home office, or a recreation room. Set on a quiet street surrounded by mature trees, this home provides serenity and privacy just steps from all amenities. Enjoy the convenience of grocery stores, LCBO, pharmacy, Tim Hortons, restaurants, and more, all within minutes. Located less than 10 minutes to Rockland and under 30 minutes to Ottawa, this home offers the ideal combination of peaceful living and easy access to the city. Whether you're downsizing or purchasing your first home, 3688 Principale delivers quality, comfort, and value in one perfect package. Move-in ready and meticulously cared for - this home is a true gem. (id:37553)
507 Clothier Street E
North Grenville, Ontario
GREAT LOCATION! Welcome to 507 Clothier St. E, a charming cottage-style bungalow full of warmth and character, ideally located in the heart of Kemptville. This delightful home offers a bright living room with new gas fireplace (2025) a dining room, 3 comfortable bedrooms and 1 recently renovated bathroom (2025), blending classic charm with modern updates. The updated kitchen with new appliances (2023) is both stylish and functional, perfect for everyday living. Relax and unwind on the inviting front porch (2025) and perennial gardens or in the outdoor screened in porch (2015), while enjoying the privacy of the fully fenced backyard, ideal for kids, pets, or summer entertaining. The side entrance also provides the opportunity to create an in-law suite or apartment. There are also two sets of washers/dryers (one installed upstairs and one in the basement). The oversized driveway provides parking for up to four vehicles, a rare find in such a central location. Just a short walk to the Waterfront Trail that runs along Kemptville Creek, you'll love easy access to scenic walking paths, while downtown Kemptville's restaurants, shops, and amenities are within walking distance. Main shopping areas and schools are also close by. This is a wonderful opportunity to own a truly special home in a sought-after, walkable neighbourhood close to everything. (id:37553)
288 Smyth Road
Ottawa, Ontario
NEW ZONING APPROVED. Prime vacant land in Ottawa's medical corridor (Alta Vista/Faircrest Heights), surrounded by five major hospitals including the General and CHEO. 288 Smyth Road is MS1 zoned, permitting mixed-use development up to 20m. Parking minimums eliminated. 12-unit concept explored. Approx. $42K per potential unit. Easy access to Hwy 417 and Trainyards. (id:37553)
342 Sunnyside Avenue
Ottawa, Ontario
Welcome to 342 Sunnyside Avenue - a beautifully renovated end-unit townhouse ideally situated in the heart of Old Ottawa South. Just half a block from Bank Street and a short walk to Lansdowne Park, the Rideau Canal, and Carleton University, this location offers unbeatable access to shops, dining, transit, and some of the city's most loved amenities. The interior features a bright, modern open-concept layout highlighted by a stylish kitchen with granite countertops, ample cabinetry, and all appliances included. Enjoy year-round comfort with central air conditioning, and rare tranquility for such a prime location thanks to premium triple-glazed windows that virtually eliminate street noise. The home offers three generously sized bedrooms and 1.5 bathrooms, plus an unfinished basement with in-unit laundry and excellent storage space. Step outside to a private backyard deck, perfect for relaxing or entertaining. Parking available. Available March 1st.Tenants responsible for all utilities. Credit check, rental application, references, and lease agreement required. A fantastic opportunity to live in one of Ottawa's most vibrant and sought-after neighbourhoods. (id:37553)
