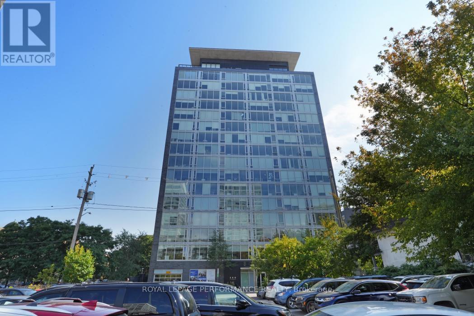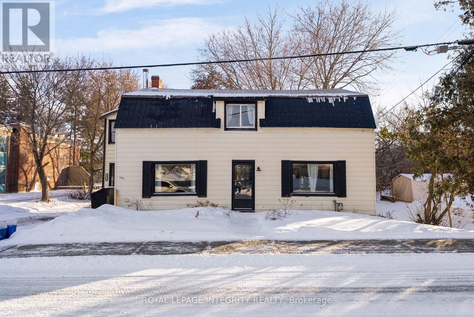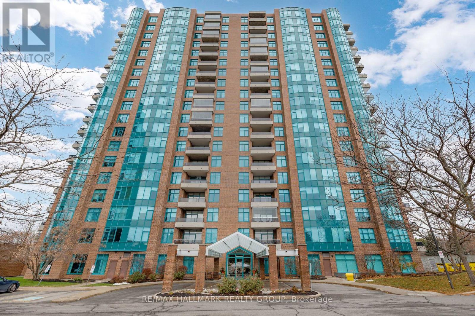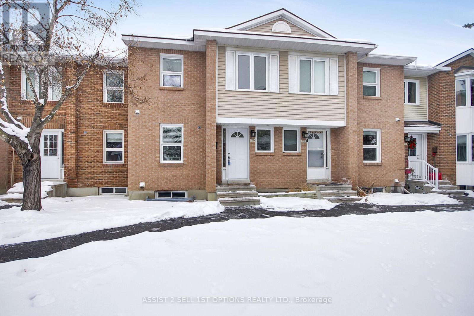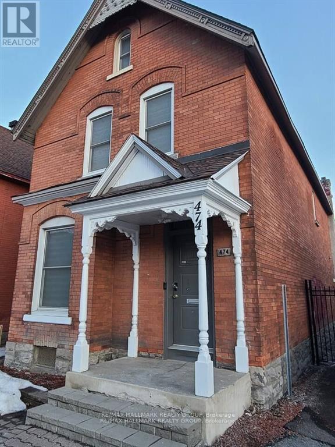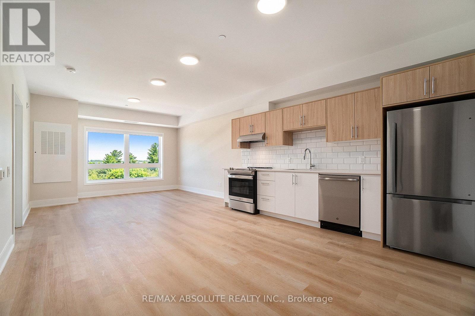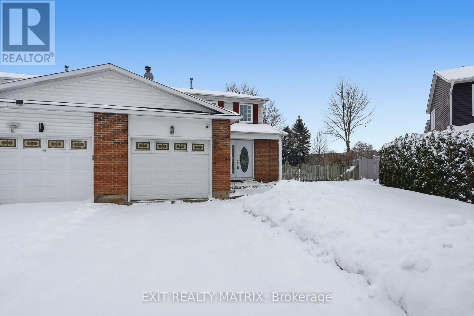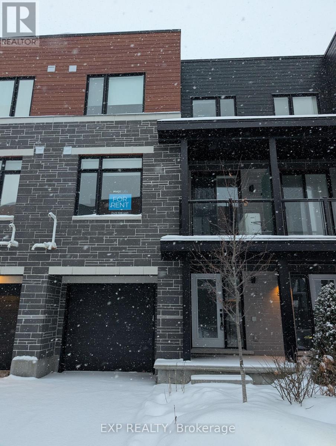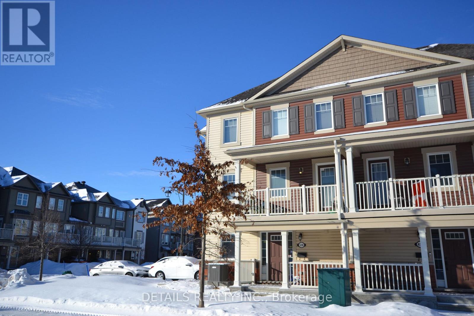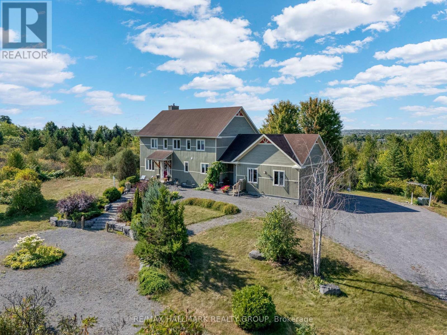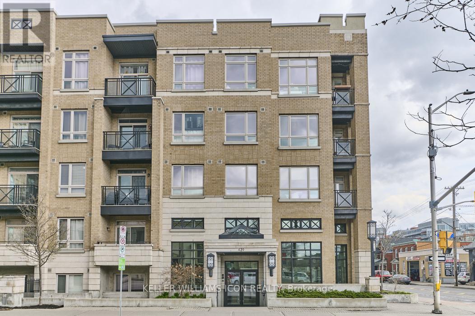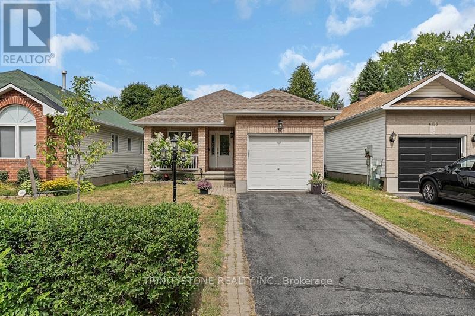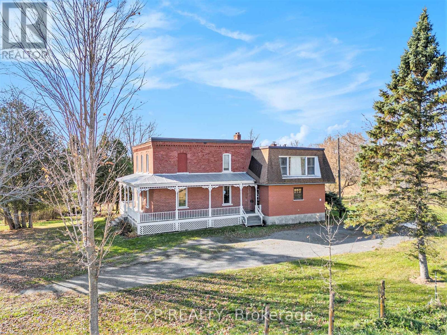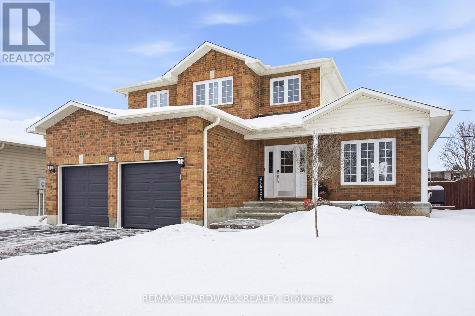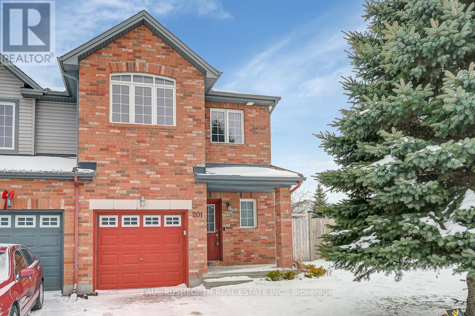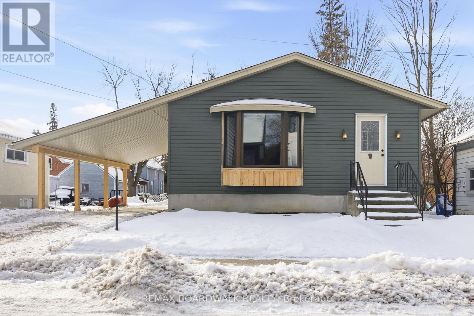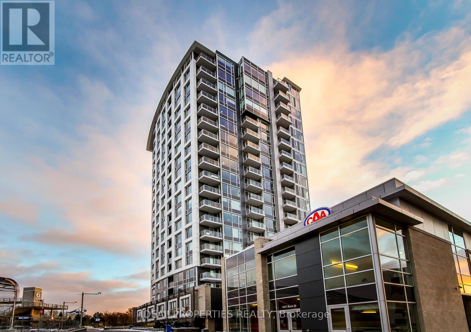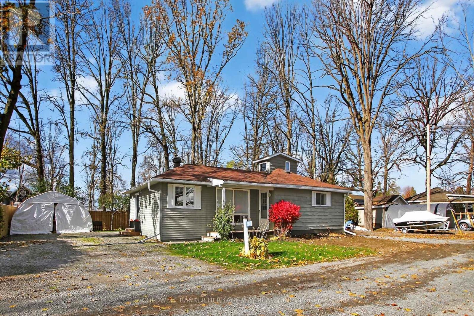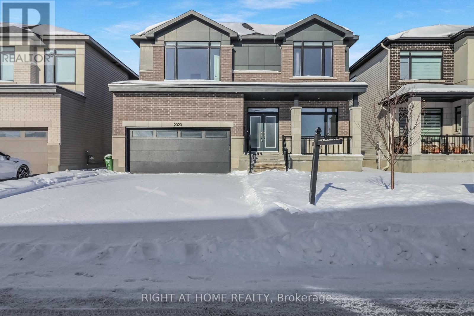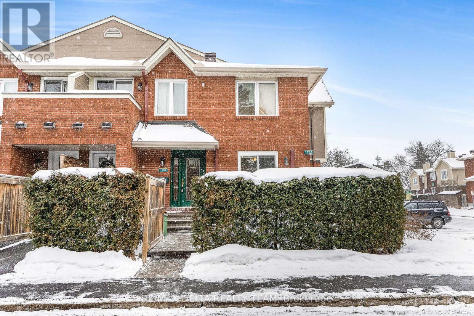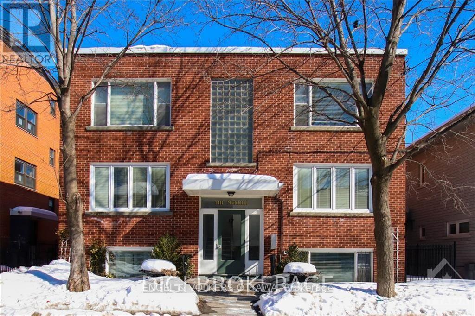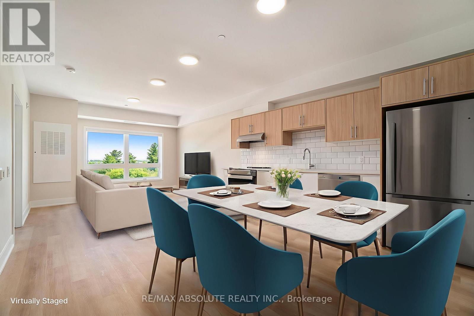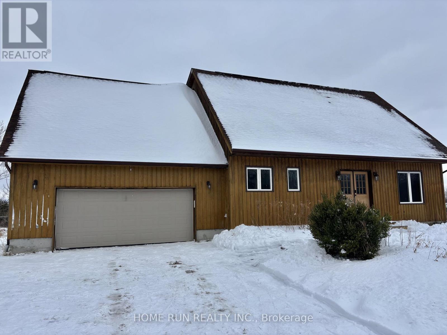702 - 300 Lisgar Street
Ottawa, Ontario
Welcome to SoHo Lisgar, where luxury meets convenience in the heart of Downtown Ottawa. Just steps from fine dining, upscale shopping, transit, and the city's best entertainment, this stylish address offers the ultimate urban lifestyle. Enjoy nearby cafes, art galleries, nightlife, and cultural attractions, or unwind with a peaceful stroll through surrounding parks and green spaces. Unit 702 is a thoughtfully designed **fully furnished** 1-bedroom + den suite that seamlessly blends elegance with everyday functionality. The open-concept layout is enhanced by floor-to-ceiling windows that flood the space with natural light, creating a bright and inviting atmosphere. Premium finishes and high-end appliances lend a sophisticated touch, while the spa-inspired bathroom offers a serene retreat.The spacious den is ideal for a home office and is large enough to accommodate a pull-out couch or Murphy bed perfect for guests or flexible living. Ample closet space, sleek design elements, and a smart layout make this condo both practical and luxurious. Comes fully furnished! With easy access to public transit and the LRT, commuting is a breeze whether you're headed to the office or out on the town. Discover refined living in one of Ottawas most vibrant neighbourhoods. (id:37553)
191 Bell Street
Arnprior, Ontario
Welcome to this charming and well-maintained home ideally located just steps from Downtown Arnprior. Offering a wonderful blend of character, space, and modern conveniences, this property sits on a large lot with an expansive backyard, abundant parking and a large storage shed, perfect for families, hobbyists, or those who love outdoor space. The main level features beautiful crown moulding and a bright front living room with elegant French doors leading to a dedicated main level bedroom/office. The kitchen is both functional and inviting, complete with an island, pot lighting and easy access to the sunroom, great for entertaining or relaxing year round. Adjacent is a sun-filled dining room with laminate flooring and bright windows. A convenient main level bathroom and laundry add to the home's practicality. The spacious primary bedroom includes two closets, a screened balcony and a private en-suite with a jet tub and offering a perfect retreat at the end of the day. Three additional bedrooms and a full family bathroom. The basement includes a versatile craft room and showcases the home's solid construction with a combination of stone and poured concrete foundation. Location truly sets this home apart. Enjoy the ultimate walkable lifestyle with downtown shops, fantastic restaurants, the library, movie theatre and Robert Simpson Park all nearby. A rare opportunity to own a spacious property in the heart of Arnprior-this home offers comfort, convenience, and community all in one. (id:37553)
1406 - 3580 Rivergate Way
Ottawa, Ontario
Truly one of the best condominium residences in Ottawa! Seldom available "06" layout at Riverside Gate, CORNER UNIT! Perched on the 14th floor, this unique and refined condo showcases breathtaking, open northwest vistas overlooking the Rideau River, Downtown Ottawa, and the Gatineau Hills. The original owner has modified and added upscale finishing. Ideal for art collectors. Must be seen. The Versailles offers 2169 sqft , 2 Bedroom + Den and 3 Bathrooms, 2 storage lockers, with 2 spacious parking spaces and a large, recessed, glass enclosed terrace. Secure gated community, concierge on duty, TENNIS COURTS, exercise room, indoor pool with sun terrace, sauna, party room, BBQ terrace, billiards room, library, hobby room, bicycle storage room, guest suite, underground parking with car wash bay, storage facilities on each floor. Flexible possession. 24 h irrevocable on offers. (id:37553)
22 Castlebrook Lane
Ottawa, Ontario
Welcome to 22D Castlebrook Lane. a very well-maintained 3-bedroom condo townhouse in the heart of Centrepointe, offering a spacious and highly functional layout. The main level features classic parquet floors in excellent condition, adding warmth and character , and is complemented by updated ceramic tile in the kitchen , foyer and powder room .The kitchen is equipped with a fridge, stove, and dishwasher. The spacious dining room overlooks the bright living room which showcases a wood-burning fireplace with a ceramic hearth, and is perfectly positioned with a Private backyard backing onto fabulous Centrepointe Park, which is just a one minute walk away. Carpeted stairs lead to the second level, which offers a large primary bedroom with wall-to-wall closets, a modern 4-piece bathroom, two additional generously sized bedrooms, and a bright skylight. Hardwood stairs lead to the finished lower level which includes a recreation room with engineered hardwood flooring, along with a large storage and laundry area. Condo fees include water, snow removal, and landscaping. Ideally located close to the park, theatre, library, schools, banking, pharmacy, shopping, and everyday amenities, with walking distance to Baseline Station (major city bus hub; LRT planned for 2027). Recent improvements include the kitchen (countertop, ceramic floor tiles, fixtures), powder room (cabinet, ceramic floor tile, lighting), main bathroom (cabinet, ceramic floor tiles, shower tiles, lighting), and basement (flooring). Move in Ready! (id:37553)
474 Somerset Street W
Ottawa, Ontario
HIGH RETURN property - UNIQUE and in the heart of Centretown CENTRAL OTTAWA! LUCRATIVE Commercial residential investment with flexible zoning for other commercial or multi-residential uses if you like. Zoning code is TM14 H(20) - meaning you can build up to 20 meters high! LOT SIZE 29 x 110 feet. 5 parking spaces in the back. In the heart of Centretown Ottawa, there are all the amenities and parks and transportation and public transportation around you. This property has a short term rental licence and has had well over $100,000 in renovations to make it gross a high amount of rent for a property of its size. If maximizing your investment and even social impact and opportunity in the city, this property is for you. There is a strong mix of new immigrants that rent here and call this place home or a transition to a new home. With our population growth this is very valuable. GROSS INCOME: $116,832.00 (when fully rented) - EXPENSES: $29,664.15 = NOI $87,165.85 . Reach out for more info and photos and to book a viewing... WE WELCOME OFFERS! (id:37553)
412 - 12b Thomas Street S
Arnprior, Ontario
Welcome to Trailside Apartments! Located at 12 Thomas Street South, Arnprior. Discover this newly constructed building featuring 1 and 2-bedroom units. Each unit boasts: Large windows that fill the space with natural light, Open-concept living areas, Modern finishes, New stainless steel appliances, In-suite laundry, Air conditioning, and a designated parking spot. Nestled on a quiet cul-de-sac on the Madawaska River and Algonquin Trail. The building offers privacy while remaining conveniently close to numerous local amenities, including the hospital, Nick Smith Centre, library, restaurants, parks, grocery stores, and just a short walk to downtown Arnprior. Schedule a showing to experience the stunning units and the surrounding natural beauty! Note: Photos of units display various layout options available for 1-bedroom units. *Some photos with furnishings are *virtually staged.* ***TWO(2) months free on a 14-month lease term for a limited time - contact to find out about requirements* OPEN HOUSE: SATURDAYS 7 SUNDAYS FROM 2PM - 4PM (id:37553)
1123 Burgundy Lane
Ottawa, Ontario
Rarely offered semi-detached home in Orleans featuring one of the largest pie-shaped, fully fenced corner lots in the area with no rear neighbours and excellent privacy. This 3-bedroom home plus basement office/den and 4 bathrooms offers approx. 1,750 sq ft above grade plus a finished basement. The main level features hardwood throughout, a welcoming mudroom, powder room, separate living and dining areas, and a spacious kitchen with strong future potential, while the living room includes a cozy fireplace for everyday comfort. Upstairs, the primary bedroom offers hardwood floors, a walk-in closet, and private ensuite, with two additional well-sized bedrooms and a full bathroom. The finished basement includes a large family room, full bathroom, dedicated office or den, and ample storage. The expansive backyard is surrounded by mature trees and offers exceptional outdoor space, ideal for kids, entertaining, or a future pool. Additional highlights include an attached garage, parking for two, brick exterior, and a quiet family-friendly street, all within walking distance to parks, schools, shopping, and minutes to Highway 174, making this a rare opportunity in sought-after Convent Glen. (id:37553)
B - 442 Via Verona Avenue N
Ottawa, Ontario
Discover a bright and private upper-unit stacked condo in the heart of Barrhaven, offering modern finishes, generous living spaces, and exceptional convenience. This two-level home combines comfort and style, ideal for professionals, couples, or small families seeking a low-maintenance lifestyle close to everything.The main level welcomes you with an open-concept layout featuring a spacious living/dining area filled with natural light. The contemporary kitchen stands out with stone countertops, stainless-steel appliances, a large island with seating, and direct access to a large southwest-facing terrace-perfect for relaxing, entertaining, or enjoying the afternoon sun. Upstairs, you'll find two well-sized bedrooms, including a serene primary suite and a bright secondary bedroom with multiple windows. Two bathrooms and convenient in-unit laundry complete the upper level. Additional benefits include your assigned parking spot located directly outside the unit's entrance, maximizing daily comfort and accessibility. Located steps from parks, top-rated schools, public transit, and a variety of shopping options such as Walmart, Farm Boy, Canadian Tire, cafes, and restaurants. This quiet and private unit offers the best of modern living in a thriving community. (id:37553)
812 Star Private
Ottawa, Ontario
Welcome to this modern executive rental, located in the desirable Katimavik community. Built in 2022, this contemporary 3-storey townhome offers 2 bedrooms and 4 bathrooms (2 full, 2 partial), combining modern design, quality finishes, and a convenient location close to amenities. The main living level features a bright, open-concept layout with large windows and light hardwood flooring throughout the living and dining areas. The kitchen is the focal point of the space and includes a large island with white-veined stone countertops and bar seating, sleek light-toned cabinetry, subway tile backsplash, and stainless steel appliances (refrigerator, stove, oven, microwave, and dishwasher). A sliding glass door provides access to a private balcony/terrace. The upper level offers two well-proportioned bedrooms, including a spacious primary bedroom with a walk-in closet and private ensuite bathroom. Additional bathrooms on each level provide convenience for residents and guests. The ground level features a bright entry foyer with marble-look tile flooring and a closet for outerwear and storage. In-unit stacked laundry is conveniently located on the main level.. Upscale finishes include modern lighting, recessed pot lights, contemporary white trim, and doors throughout. Situated close to shopping, dining, parks, and transit, the property is within easy reach of Hazeldean Mall, Farm Boy, the new T&T Supermarket, walking paths, and local transit routes. Tenant responsible for all utilities (hydro, gas, water/sewer).A well-maintained, modern rental ideal for professionals or a small family seeking low-maintenance living in Kanata. (id:37553)
530 Snow Goose Street
Ottawa, Ontario
This remarkable 3+den END-UNIT freehold townhome on a corner lot is filled with natural light. The ground floor features a foyer, den and laundry. The second floor presents a well-planned layout with kitchen, powder room, living & dining rooms and a balcony. The kitchen is equipped with stainless steel appliances, plenty of cabinets and granite countertops. On the third floor you'll discover 3 generously sized bedrooms, each adorned with large windows that invite ample sunlight and a full bathroom. This residence seamlessly combines functionality and aesthetics, creating a delightful living space. Don't delay and make your move today! (id:37553)
1757 Corkery Road
Ottawa, Ontario
Offering excellent income potential with its walk-out in-law suite, this property provides both flexibility and financial opportunity. The feeling of serenity begins the moment you turn onto the driveway, with nature surrounding you on both sides all the way up to where the home is perched at the top. Exceptional 5-bed, 4-bath custom Doyle Home thoughtfully designed for comfort, elegance, and versatility. This property includes a walk-out basement in-law suite, ideal for multi-generational living/rental income. The main level greets you with a bright, spacious foyer that leads into the living & great rooms, featuring coffered ceilings, gleaming hardwood floors, and a large balcony off the great room. The kitchen is both functional & inviting, flowing naturally into a bright eating area connecting to a mudroom w/ abundant storage. A main floor bedrooom adds flexibility, perfect for guests or a home office. Upstairs, the primary suite offers a private retreat with a large walk-in closet & a 5-p ensuite. Off bedroom #3 (used as media room), you'll find another large balcony where you can enjoy beautiful sunset views. Two generously sized bedrooms share a Jack & Jill bathroom, while the laundry room provides everyday convenience. The walk-out lower feels like its own private home, complete w/ a full kitchen, a living room, bedroom, a cozy nook for an office or nursery, a den, a 4-piece bath with laundry, and ample storage. Quality & sustainability shine throughout this home, from its durable CanExcel siding to the energy-efficient geothermal heating & cooling system that ensures year-round comfort. Set on 3 acres embraced by forest, the property offers peace & natural beauty from every angle. Mature gardens, fruit trees, forested views fill each window with a different scene of tranquility. Just minutes from Almonte, Carp, Kanata - High Tech Center, and only 35 min from downtown Ottawa making it the perfect balance of privacy, space, & accessibility. (id:37553)
320 - 429 Kent Street
Ottawa, Ontario
Situated in the heart of Ottawa's Centretown, within walking distance to Lyon LRT Station and Parliament Hill, this well-designed 1-bedroom condominium offers comfortable and convenient urban living in one of the city's most established central neighbourhoods.The west-facing unit features 595 sqft of interior living space, thoughtfully laid out to maximize natural light and everyday functionality. The open-concept kitchen, living, and dining area provides a seamless flow, featuring granite countertops, stainless steel appliances, and direct access to a private balcony. In-suite laundry adds everyday convenience. Residents also enjoy access to a rooftop terrace with BBQ facilities, while the well-managed building offers a low-maintenance, worry-free rental lifestyle. Steps from transit, cafés, restaurants, shops, and major employment hubs. Move in ready! Parking might be available through other owners in the building or nearby public parking station. (id:37553)
6127 Abbott Street E
Ottawa, Ontario
Welcome to this beautifully upgraded 2+1 bedroom, 2 bathroom bungalow in the heart of Stittsville, just minutes from the Trans Canada Trail! From the moment you step inside, you're greeted by a spacious foyer with inside access to the garage convenience at its best. The main level is bathed in natural light, offering an open and airy feel throughout. The bright living room features patio doors that lead to your private deck, ideal for relaxing or entertaining. The chefs kitchen is a true standout, boasting stainless steel appliances, quartz countertops, a double sink, and ample cabinet and counter space. The layout flows seamlessly between the kitchen, dining area, and living room perfect for everyday living and hosting guests. The generous primary bedroom offers double closets and a peaceful view of the landscaped backyard. A second bedroom and a full 4-piece bath complete the main floor. Downstairs, the newly finished lower level provides endless possibilities! Enjoy a large rec room perfect as a family room, home gym, or media space. You'll also find a spacious third bedroom and a gorgeous second 4-piece bathroom. Outside, the private deck and beautifully landscaped backyard create the perfect setting for summer gatherings or quiet mornings. This home is a true gem tastefully upgraded, move-in ready, and located in a prime Stittsville location. Roof (2017), Furnace and A/C (2020), Updated Lower Level (2023). Last Furnace Maintenance (2024). Book your private showing today! (id:37553)
18873 Kenyon Concession 5 Road
North Glengarry, Ontario
QUICK CLOSING POSSIBLE! Looking for a large family home 1.58 acre lot surrounded by peace & tranquility in a private setting? You've found it! The potential is endless. This 6 bed, 3 bath home even has potential to be two separate dwellings, a great option for multigenerational families. On the main level discover a family room leading to kitchen w/ breakfast nook, living room, office/den space (which could easily be a 7th bedroom!), 4 pc bath & a main level laundry room. There is also a second kitchen completing the main level -perfect for those with extended families! Upstairs 6 good sized bedrooms await, with the primary bedroom being served by a 3pc ensuite. The remaining 5 bedrooms are served by an additional full bath, with one offering cheater ensuite access. Outside green space is there to be enjoyed and a large wraparound deck is ideal for relaxing and taking in your peaceful surroundings. There is also a barn on the property. Two furnaces; 1 wood (2016), 1 oil. Easy to view! (id:37553)
27 Comba Drive
Carleton Place, Ontario
Welcome to the perfect family home! Nestled in a mature neighbourhood in Carleton Place on a quiet, family-friendly street, this beautifully maintained property is ready for its next chapter. With approximately 2,000 sq. ft. of living space, there's room for everyone to relax, play, and grow. The best area for children, low traffic, walk to schools, pool & parks. The fully fenced backyard offers privacy and peace of mind, backing onto a quiet country road for an added touch of tranquility. A spacious two-car garage provides ample room for both vehicles as well as extra storage. Tech-savvy households will appreciate that the home is wired with high-quality connectivity, making it truly modern-living ready. Step inside to discover the ideal blend of open-concept flow and cozy comfort. The inviting eat-in kitchen overlooks the family room, creating the perfect hub for everyday living. From there, move seamlessly into the dining room and living room-versatile spaces designed for family gatherings or entertaining friends. Upstairs you'll find three generous bedrooms and two full bathrooms, offering plenty of space and convenience for the whole family. The fully finished basement expands your living area even further and is ready for your personal touches. This turn-key home is ready for you to move in and enjoy. Don't miss your chance to make it your own! (id:37553)
201 Opus Street
Ottawa, Ontario
IMMACULATE. A STUNNING TOWNHOME. NEWER ROOF + FURNACE + HEATPUMP + HWT. This 3 bedroom END UNIT on a MASSIVE 38ft wide CORNER LOT in the desirable TRAILWEST NEIGHBOURHOOD of booming KANATA SOUTH is a SHOWSTOPPER and is sure to please. MAIN FLOOR DEN. Loaded w/ upgrades and designer finishes thru-out the FAMILY FRIENDLY floor-plan, boasting an OPEN CONCEPT LAYOUT with SOARING TWO STOREY CEILING this beauty has it all: MAIN FLOOR DEN, stylish exterior, Full BRICK FRONT, hardwood flooring, CHEF'S KITCHEN, Oversized windows FILL THE HOME W/ NATURAL LIGHT, FORMAL DINING SPACE. Lovely principal retreat: DUAL CLOSETS, SPA INSPIRED ENSUITE w/ GLASS SHOWER + SOAKER TUB. Large family bathroom for bedrooms 2/3. FULLY FINISHED BASEMENT - family room with a cozy gas fireplace. FENCED YARD + SPRAWLING REAR DECK. Some photos have been virtually staged. SOUTH FACING REAR YARD. EXTRA DEEP GARAGE SPACE. This one has it all! NEW ROOF 2023, NEW $20k HIGH EFFICIENCY FURNACE + HEAT PUMP + HOT WATER TANK 2023. Flexible closing available. MUST SEE. (id:37553)
12 Prince Street
Carleton Place, Ontario
Welcome to this beautifully maintained split-level home located in one of Carleton Place's most desirable neighborhoods. Offering 3 spacious bedrooms and 1 full bathroom, this property is perfect for families, first-time buyers, or anyone looking to enjoy small-town living with modern comforts. Step inside to discover a thoughtfully designed custom kitchen with high-end finishes, ample cabinet space, ideal for both everyday living and entertaining. The open and airy layout provides a warm and welcoming atmosphere, with natural light flowing throughout the main living spaces. Downstairs you'll fine the finished lower level which offers flexible living space, plus 2 extra bedrooms. Outside, enjoy a lovely yard with mature trees and space for gardening, play, or relaxation. The home's location is a true standout, just a short walk to Carleton Place's vibrant downtown, where you'll find restaurants, shops, parks, schools, and all the amenities you need. (id:37553)
1408 - 1035 Bank Street N
Ottawa, Ontario
Experience refined urban living in this magnificent 1-bedroom plus den residence boasting breathtaking panoramic views of the Rideau Canal and the Glebe skyline. Bathed in natural light from its coveted south, and east exposure, this elegant suite combines contemporary design with timeless sophistication.The spacious open-concept layout showcases engineered hardwood flooring, premium stainless steel appliances, and a custom-enlarged primary bedroom with two impressive closets. Every detail has been thoughtfully curated to elevate comfort and style, from the in-suite laundry to the secure underground parking and storage locker.Nestled in one of Ottawa's most sought-after destinations, Lansdowne Park, residents enjoy effortless access to fine dining, boutique shopping, the movie theatre, and the picturesque Canal pathways. The building's exclusive amenities include a state-of-the-art fitness centre and beautifully appointed common spaces designed for modern luxury living.Immediate occupancy available - indulge in the ultimate lifestyle where sophistication meets convenience. (id:37553)
110 Elm Avenue
Beckwith, Ontario
Welcome to this delightful three-bedroom home ideally located directly across the road from beautiful Mississippi Lake with public access moments away. Offering a blend of comfort and convenience, this adorable home is just minutes from town amenities while providing the serenity of lakeside living in a quiet and friendly community. The interior features a warm and inviting atmosphere with bright, open concept living, a large foyer off the patio door which could be converted to a dining space, generous sized bedrooms and a convenient 2 piece ensuite with laundry off the primary bedroom. Outdoors, the private backyard creates a welcoming retreat, complete with a fire pit and cozy ambience - perfect for relaxing or entertaining.Three versatile outbuildings; a nearly new Amish built shed and large Igloo shed provide ample storage plus the adorable log building adds character and charm. With its desirable location, appealing character, and peaceful setting, this property presents an exceptional opportunity for those seeking a comfortable and affordable home with views of the water and the convenience of being minutes from Carleton Place (id:37553)
2020 Acoustic Way
Ottawa, Ontario
Welcome to this modern and spacious 7-bedroom, 5-bath detached home in highly sought-after Riverside South, offering over 4,500 sq.ft. of finished living space with 9-ft ceilings on every level. Perfect for large or multi-generational families, this home provides exceptional flexibility and comfort. The main level features a private office, a main-floor bedroom with ensuite, and an open-concept living and dining area ideal for daily living and entertaining. The upgraded gourmet kitchen includes quartz countertops, premium appliances, custom cabinetry, and a large island overlooking the bright great room. Upstairs, you'll find five spacious bedrooms, including two Jack & Jill bathrooms and a luxurious primary retreat with dual walk-in closets and a spa-inspired ensuite. The fully finished lower level adds even more space with a large recreation room, an additional bedroom, and a full 3-piece bathroom-ideal for extended family, teens, or guests. Additional highlights include 200 Amp service, an EV-ready outlet, upgraded finishes throughout, and a layout designed for modern living. Close to top-rated schools, parks, shopping, transit, and the future LRT, this home offers outstanding space and value in one of Ottawa's most desirable neighborhoods. Some photos virtually staged. (id:37553)
108 - 1765 Cabaret Lane
Ottawa, Ontario
Truly one of a kind, this upgraded bungalow-style condo offers refined finishes and exceptional attention to detail throughout. Hardwood flooring extends seamlessly across the main level and down the staircase to the lower level, complemented by rich oak interior doors. The designer-renovated kitchen ($20k) by Creation Unik, and bathroom showcase timeless finishes, with the bathroom featuring an elegant walk-in shower and cork floor for warmth and comfort. The primary bedroom is enhanced by (17K custom built-in cabinetry, hardwood floors and exterior walls have been insulated) offering both sophistication and exceptional storage. The lower level features A versatile rec room-currently used as a bedroom-pairs perfectly with in-unit laundry equipped with newer appliances, creating a functional living space. Impressive curb appeal with an interlock patio and a striking front door replaced by the owner. Includes one parking space (#255). Ideally situated close to shopping, schools, and with effortless access to Highway 174, this is a truly special property that stands apart from the rest. Basement renovated, wall insulated and floor has moisture barriers. Stairs, oak with tempered glass wall at the top. $3k customized front door by Verdun doors and windows, lifetime warranty. (id:37553)
3 - 117 Macdonald Street
Ottawa, Ontario
Welcome to 117 MacDonald, a rare and expansive 2-bedroom + den apartment in Ottawa's highly sought-after Golden Triangle. Spanning the entire floor and offering over 1400 sq. ft. of living space, this residence delivers an unmatched blend of character, comfort, and urban convenience. Freshly renovated, the home features a generously sized kitchen with quartz countertops, a breakfast bar, and stainless steel appliances-ideal for cooking, entertaining, or working from home. Large principal rooms, bright windows, and original hardwood floors create a warm, inviting atmosphere throughout. The spacious den functions perfectly as a home office, studio, or flexible third-space for your lifestyle needs. Ensuite laundry and parking add everyday convenience, while the location is truly exceptional: steps to the Rideau Canal and surrounded by Ottawa's best restaurants, cafés, and boutiques along Elgin Street, including favorites like El Camino, Datsun, The Pump, and Beckta. A rare opportunity to live in a vibrant, walkable community with incredible space and endless possibilities. (id:37553)
310 - 12 B Thomas Street S
Arnprior, Ontario
Welcome to Trailside Apartments! Located at 12 Thomas Street South, Arnprior. Discover this building constructed in 2025 featuring lovely 1 and 2-bedroom units. Each unit boasts: Large windows that fill the space with natural light, Open-concept living areas, Modern finishes, New stainless steel appliances, In-suite laundry, Air conditioning, and a designated parking spot. Nestled on a quiet cul-de-sac on the Madawaska River and Algonquin Trail. The building offers privacy while remaining conveniently close to numerous local amenities, including the hospital, Nick Smith Centre, library, restaurants, parks, grocery stores, and just a short walk to downtown Arnprior. Schedule a showing to experience the stunning units and the surrounding natural beauty! Note: Photos of units display various layout options available for 1-bedroom units. *Some photos with furnishings are *virtually staged.* ***TWO(2) months free on a 14-month lease term for a limited time - contact to find out about requirements* "OPEN HOUSES*...... SATURDAYS and SUNDAYS..... 2:00 - 4:00p.m. Come on in and have a look !! (id:37553)
3447 Greenland Road
Ottawa, Ontario
Lease Options Available - Short-Term or Long-Term.Furnishing is available if required.Now is the perfect time to escape city living and enjoy this stunning 26-acre property, offering privacy, open space, and an easy drive to town.The home features 3+2 spacious bedrooms and 3+1 bathrooms, thoughtfully designed for comfort and functionality. Highlights include a brand-new finished walk-out basement upon possession, vaulted ceilings, and a raised balcony off the kitchen, perfect for enjoying peaceful views of the surrounding landscape.Additional features:Double-car garagePrivate ensuite bathroom in the primary bedroomHuge private yard, ideal for relaxation, entertaining, or outdoor activitiesDon't miss this rare opportunity to enjoy country living without sacrificing convenience. Book your showing today!Contact the listing agent for more information. ** This is a linked property.** (id:37553)
