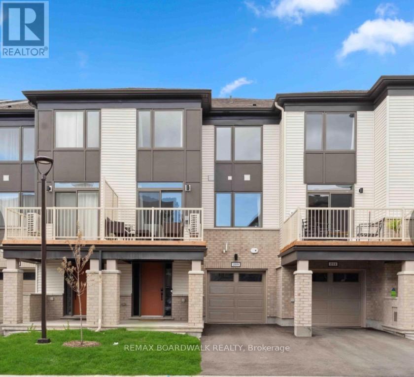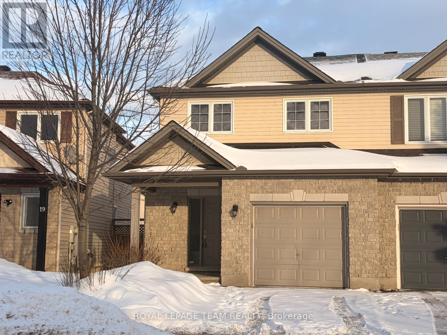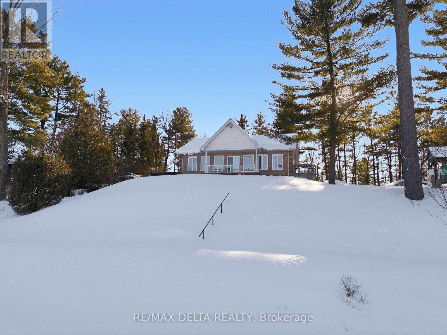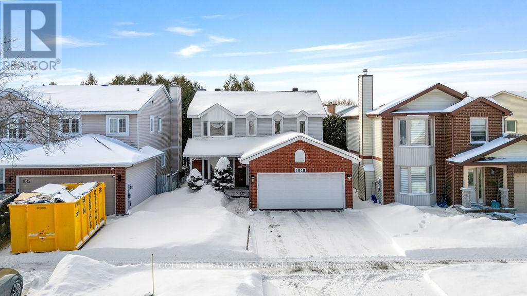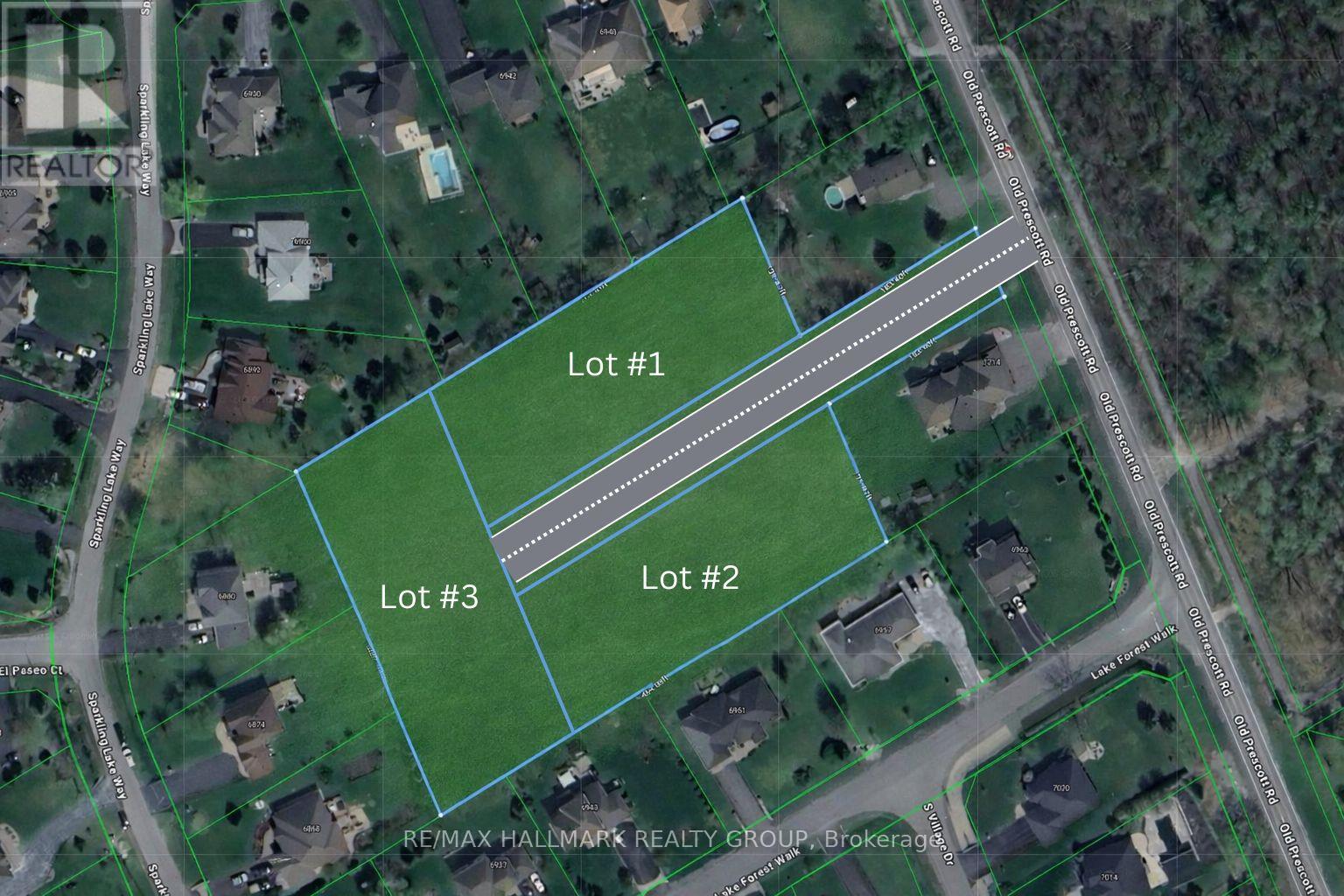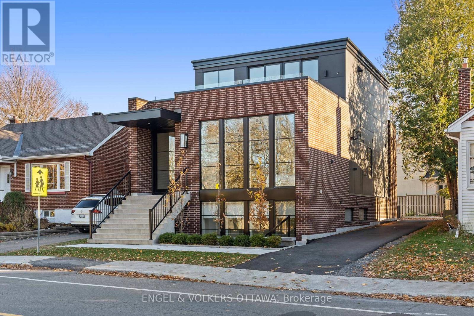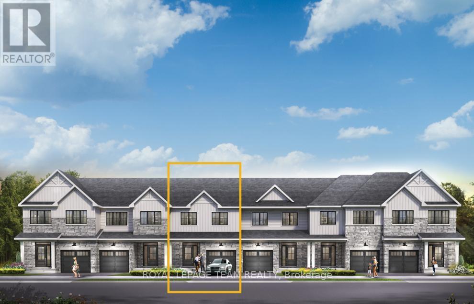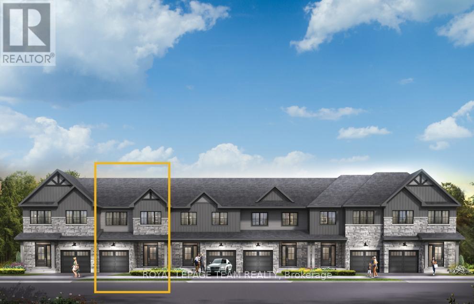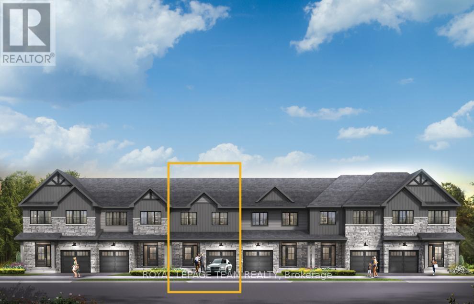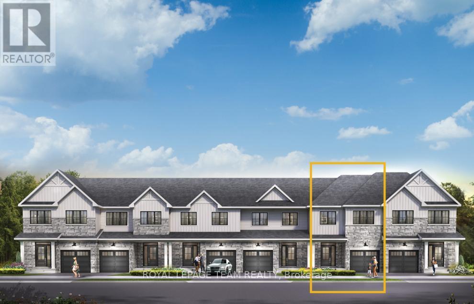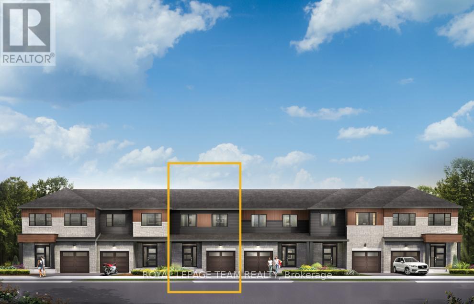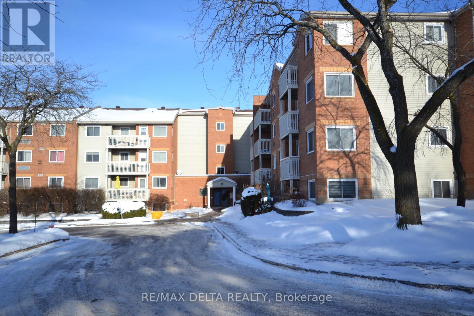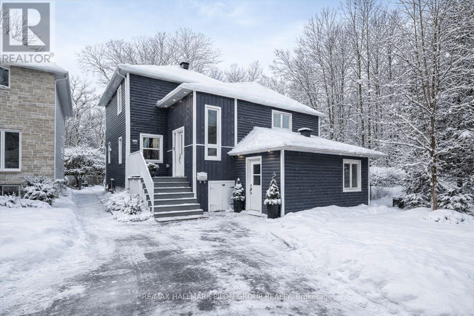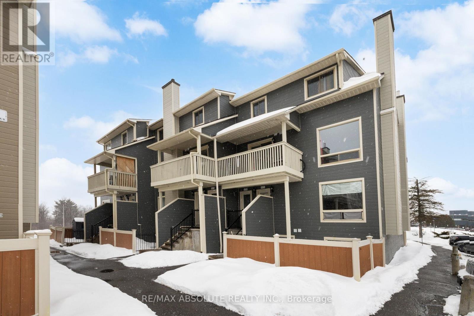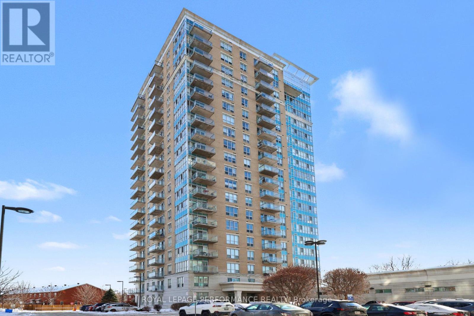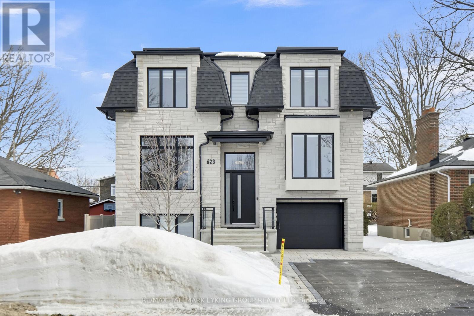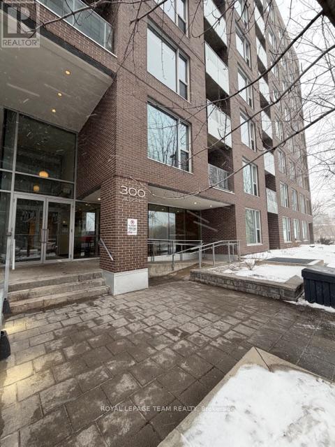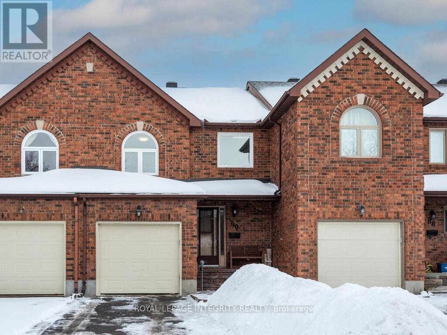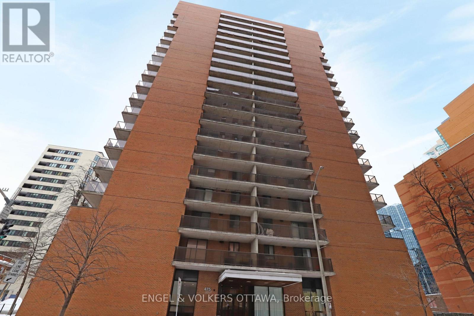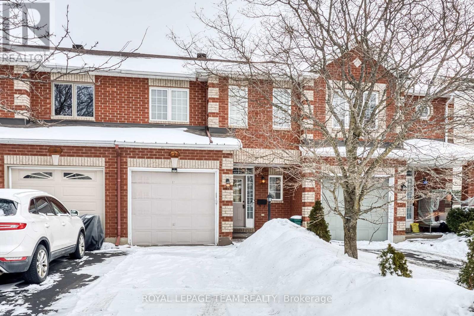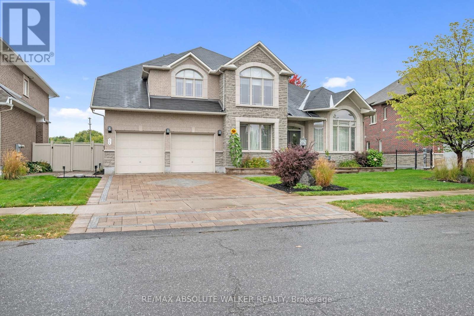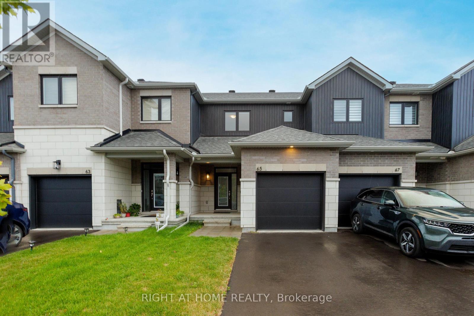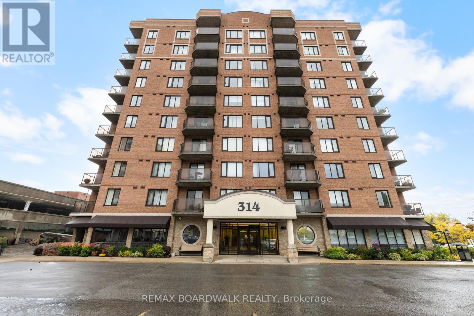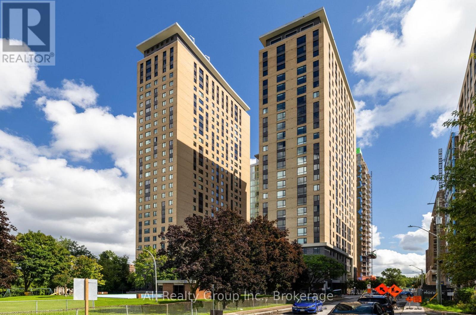209 Anyolite Private
Ottawa, Ontario
Fully Furnished Luxury Townhome - Perfect for corporate professionals, executives, and relocations, this fully furnished 2-bedroom, 2-bath townhome offers effortless, turn-key living-just bring your clothing and move in. Featuring an open-concept layout with 9' ceilings, a modern kitchen with quartz countertops, all the kitchenware items you need, premium finishes, and a private balcony. Enjoy bright, functional living spaces, a spacious primary bedroom with a large walk-in closet, stylish bathrooms, in-unit laundry, storage space and inside garage access. Fully equipped with everything needed for executive stays, designed for a fast-paced, low-maintenance lifestyle. Conveniently located near shopping, great restaurants, Costco, and major commuter routes. Move-in ready. Corporate-friendly. Stress-free living. Ask about the all-inclusive option! (id:37553)
21 Cresthaven Drive
Ottawa, Ontario
This beautiful 3 bed + 2.5 bath Semi-detached home is located in a desirable family oriented neighborhood close to public schools. Located across from St. Andrews School and close to Farley Mowatt Public School. Fitted with oak hardwood and tile throughout the main floor and newly carpeted stairs and 2nd floor hallway, as well as new laminate flooring in the bedrooms and basement, this spacious home boasts an eat in breakfast area, and new stainless steel appliances in the kitchen, with plenty of storage and counterspace. Upstairs you will find a large primary bedroom with ensuite and double closets, two additional good sized bedrooms and full bath. Large windows in the generously sized family room in the basement, this east fronting home receives a nourishing and beneficial doze of sunlight in the morning. The entire home has been freshly painted. The backyard is well kept and fully fenced, and located in close proximity to parks, shopping and transit. (id:37553)
2071 Tessier Road
Alfred And Plantagenet, Ontario
Welcome to this well maintained all brick custom-built waterfront bungalow, offering privacy, space, and breathtaking river views. Built in 1999, this 1,848 sq. ft. home features 4 bedrooms, 2 full bathrooms, and sits on a lot with 125 feet frontage on the navigable South Nation River. The bright open-concept main level offers hardwood and ceramic floors throughout, a spacious living and dining area, and a bright kitchen with PVC cabinetry, island, and two sets of French doors that flood the home with natural light. Enjoy the impressive 9' x 42' solarium overlooking the river - perfect for relaxing year-round. The main floor also includes two generous bedrooms and a full bathroom. The fully finished lower level adds two more bedrooms and a second full bathroom, ideal for family or guests. Outside, the landscaped lot is surrounded by mature trees, offering exceptional privacy and scenic views. Additional features include plywood sub-floor, metal roof, ICF foundation/construction from the footing to the roof, 200 AMP electrical breaker panel, central A/C and HRV air exchanger. Home located on a private and quiet street . The street snow removal is currently $300/year. The property also has a detached single-car garage (13' x 30'), a workshop (12' x 14') and shed (10' x 12'). Located across from Jessup's Falls Conservation Area and Boat Launch, with easy access to County Road 17. This property is approximately 15 minutes from Rockland. A rare opportunity to enjoy peaceful waterfront living with convenient access to the city. Must be seen! (id:37553)
1040 Karsh Drive
Ottawa, Ontario
Set on a quiet street in the desirable Upper Hunt Club neighborhood, this lovely four bedroom family home offers comfort, space, and a wonderful location. The bright main floor features hardwood flooring throughout, a welcoming living room with a large bay window, a formal dining area, and an updated kitchen with an eat in space that opens to a cozy family room with a gas fireplace. A convenient laundry and mudroom provides inside access to the garage. Upstairs, the primary bedroom offers a peaceful retreat with a dressing area, double closets, and a private ensuite with a relaxing soaker tub. Three additional bedrooms and a full bathroom complete the level. The finished basement adds extra living space with a recreation room, office or hobby area, a three piece bathroom, and plenty of storage. Enjoy a private backyard and the ease of being close to parks, walking paths, recreation facilities, major highways, and downtown Ottawa. All rooms and other measurements are attached in the listing. The pre-inspection report can be provided upon request. (id:37553)
1210 Old Prescott Road
Ottawa, Ontario
Opportunity for builders and end users to acquire one of three potential residential lots within a larger 3.7-acre parcel, located in the established and sought-after community of Greely. This listing represents one future lot, to be created through a severance process, subject to municipal approvals. Surrounded by existing residential homes, the property offers an excellent setting for a custom build in a mature neighbourhood with paved roads and nearby services. Conveniently located close to schools, parks, and amenities, and within easy commuting distance to Ottawa. (id:37553)
246 Byron Avenue
Ottawa, Ontario
Where Luxury, Location, and Lifestyle Converge. Discover this New York Brownstone inspired home in the vibrant heart of Westboro. Upon entry, a striking architectural staircase anchors the home, seamlessly connecting thoughtfully designed living and entertaining spaces. The upper level is breathtaking, with 10' ceilings, 10' Pella windows, and a designer kitchen featuring a 9' Quartzite island, premium Fisher & Paykel appliances, and custom RH hardware. Step outside to your private rooftop terrace with panoramic views of the serene Byron landscape. Throughout the home, custom walnut millwork and white oak flooring add warmth and refined sophistication. The primary suite is a true retreat, with floor-to-ceiling windows and a beautifully appointed ensuite. The lower level features a fully self-contained secondary dwelling unit, currently operating as a successful Airbnb, earning up to $9k/month, with 9' ceilings, designer finishes, oversized windows, and a private outdoor terrace. This exceptional home redefines modern luxury, blending urban elegance with sophisticated design and income potential. (id:37553)
837 Eileen Vollick Crescent
Ottawa, Ontario
Enjoy bright, open living in the Cohen Executive Townhome. The main floor is naturally-lit, designed with a large living room connected to the kitchen to bring the family together. The second floor features 3 bedrooms, 2 bathrooms and the laundry room, while the primary bedroom offers a 3-piece ensuite and a spacious walk-in closet. Finished walk out basement with rec room adds even more living space! Brookline is the perfect pairing of peace of mind and progress. Offering a wealth of parks and pathways in a new, modern community neighbouring one of Canada's most progressive economic epicenters. The property's prime location provides easy access to schools, parks, shopping centers, and major transportation routes. August 25th 2026 occupancy! (id:37553)
839 Eileen Vollick Crescent
Ottawa, Ontario
Take your home to new heights in the Eagleridge Executive Townhome. A sunken foyer leads to the connected dining room and living room, where families come together. The kitchen is loaded with cabinets and a pantry. The open-concept main floor is naturally-lit and welcoming. The second floor features 3 bedrooms, 2 bathrooms and the laundry room, while the primary bedroom includes a 3-piece ensuite and a spacious walk-in closet. The finished basement rec room is the perfect place for movie night and for the kids to hang out with friends. Brookline is the perfect pairing of peace of mind and progress. Offering a wealth of parks and pathways in a new, modern community neighbouring one of Canada's most progressive economic epicenters. The property's prime location provides easy access to schools, parks, shopping centers, and major transportation routes. September 1st 2026 occupancy! (id:37553)
841 Eileen Vollick Crescent
Ottawa, Ontario
Enjoy bright, open living in the Cohen Executive Townhome. The main floor is naturally-lit, designed with a large living room connected to the kitchen to bring the family together. The second floor features 3 bedrooms, 2 bathrooms and the laundry room, while the primary bedroom offers a 3-piece ensuite and a spacious walk-in closet. Brookline is the perfect pairing of peace of mind and progress. Offering a wealth of parks and pathways in a new, modern community neighbouring one of Canada's most progressive economic epicenters. The property's prime location provides easy access to schools, parks, shopping centers, and major transportation routes. September 3rd 2026 occupancy! (id:37553)
843 Eileen Vollick Crescent
Ottawa, Ontario
There's more room for family in the Lawrence Executive Townhome. Discover a bright, open-concept main floor, where you're all connected - from the spacious kitchen to the adjoined dining and living space. The second floor features 4 bedrooms, 2 bathrooms and the laundry room. The primary bedroom includes a 3-piece ensuite and a spacious walk-in closet. Brookline is the perfect pairing of peace of mind and progress. Offering a wealth of parks and pathways in a new, modern community neighbouring one of Canada's most progressive economic epicenters. The property's prime location provides easy access to schools, parks, shopping centers, and major transportation routes. September 9th 2026 occupancy! (id:37553)
823 Eileen Vollick Crescent
Ottawa, Ontario
Enjoy bright, open living in the Cohen Executive Townhome. The main floor is naturally-lit, designed with a large living room connected to the kitchen to bring the family together. The second floor features 3 bedrooms, 2 bathrooms and the laundry room, while the primary bedroom offers a 3-piece ensuite and a spacious walk-in closet. Brookline is the perfect pairing of peace of mind and progress. Offering a wealth of parks and pathways in a new, modern community neighbouring one of Canada's most progressive economic epicenters. The property's prime location provides easy access to schools, parks, shopping centers, and major transportation routes. September 2nd 2026 occupancy! (id:37553)
412 - 325 Centrum Boulevard
Ottawa, Ontario
Welcome to unit 412 at 325 Centrum Blvd in prime location, great for first time homebuyers, downsizes or investors. This lovely fourth floor 2 bedroom condo is located in a sought-after neighbourhood with walking distance to shopping, schools, parks, Shenkman center, restaurants and more only minutes away. Separate kitchen with stainless steel appliances, bright living room/dining room area overlooking patio door to private balcony with a view, primary bedroom with walk in closet, other good size bedroom, 3pcs bath, laminated floors throughout, storage room, low maintenance fees and strong rental possibilities, this building has elevators, parking spot #62 is included, easy access to transit and more. (id:37553)
84 Eastpark Drive
Ottawa, Ontario
Designed with comfort & modern living in mind, this home offers a perfect blend of style, functionality and rich local history. Originally part of early military infrastructure, this remarkable property is also recognized as one of the original homes of Blackburn Hamlet-and among the oldest still standing-offering a rare opportunity to own a truly distinctive piece of the community's heritage.The kitchen is a true showstopper, fully renovated with oversized island featuring double prep sink, granite counters, marble backsplash, pots & pans drawers, ample cabinetry, built-in wine fridge, gas range, & SS appliances. A 2nd sink is perfectly positioned overlooking the backyard, adding both charm & practicality. The kitchen flows seamlessly into the dining area & a cozy LR anchored by a beautiful gas fireplace. A striking wood staircase w/ glass railing & lighted steps leads to the upper lvl, where you'll find the serene primary bedroom w/ WIC & updated ensuite. 3 additional bedrooms & fully renovated bathroom complete the 2nd floor.The LL offers flexibility with welcoming family rm featuring wet bar, large foyer, den that could easily become a 5th bedroom, full bath, & spacious laundry/utility rm with ample storage. W/ separate electrical panel in place & separate entrance, this lvl offers great potential.Outside, enjoy the fenced backyard w/ no neighbours on one side, offering added privacy. Entertain or unwind under the gazebo, soak in the hot tub, & enjoy the convenience of a natural gas BBQ hookup.Renovated in 2018 with attention to detail throughout, this home also features R60 attic insulation and foam insulation in the main floor exterior walls for energy efficiency. Additional upgrades include a 200 amp electrical service, generator wiring, Nest Protect system, & newer furnace, heat pump, A/C, & hot water tank, all installed in 2018. This home is carpet-free, move-in ready, & packed w/ potential. A rare find in a quiet, family-friendly community. (id:37553)
73b - 750 St. Andre Drive
Ottawa, Ontario
An amazing location within a very beautiful community located in Convent Glen! The path in front of the home guides you to the walking paths on the water! A extensive refresh took place on this home bringing the ,majority of the finishes up to modern standards! This is one of the biggest 2 bedroom models in the development! The tiles in the foyer offer a marble look! ALL the flooring within this home has been replaced with wide plank luxury vinyl allowing for a STUNNING look! The only carpet in the home is on the stairs & it's NEW! FRESHLY painted in a VERY popular Benjamin Moore color, Revere Pewter, it is sooo pretty! On the main level you'll be so surprise by how naturally bright is thanks to the large windows! The NORTHWEST facing balcony fronts onto the common area so it' a really nice open view. Plenty of cabinetty can be found in the kitchen that offers NEW countertops. The main bathroom was refreshed with subway tile on the walls within tub & shower combo A LARGE walk in closet can be found in the primary bedroom. 2nd level laundry. Safe & clean outdoor pool to enjoy in the summer months, ample visitor parking & conveniently located steps to transit, shops & so much more! Parking spot #9 (id:37553)
1204 - 90 Landry Street
Ottawa, Ontario
This STUNNING CORNER Unit 2-Bed, 2 Bath Condo offers a perfect blend of sophistication, comfort, and picturesque scenery! Bathed in natural light from floor-to-ceiling windows, this beautifully appointed residence captures views of the Ottawa River and surrounding parks, creating a serene and inspiring backdrop. The apartment has been freshly painted and features NEW Luxury Vinyl Plank Flooring in BOTH BEDROOMS(23), along with new window blinds in the living room and second bedroom, adding a refined touch to every space. The open-concept living and dining area offers ample space and a seamless flow, perfect for entertaining or quiet evenings at home. The MODERN kitchen is a showpiece, boasting GRANITE countertops, custom backsplash, stainless steel appliances and sleek cabinetry, all designed to impress! A spacious foyer welcomes you with plenty of storage and leads to a stylish 3-Piece Bath with a large glass shower. The primary bedroom features an elegant FULL ENSUITE and captivating river views, while the second bedroom offers bright windows, generous closets, and versatile space for guests or a home office. Step out onto the private glass balcony to enjoy your morning coffee while overlooking the Ottawa River and lush parklands. Residents enjoy access to premium amenities including an indoor pool, fitness centre and party room, along with a dedicated UNDERGROUND PARKING SPACE & STORAGE locker. Condo fees include Heat and Water! Located just steps from Beechwood Village, you'll find cafés, restaurants, boutiques, grocery stores, and green spaces all within easy reach-plus convenient access to transit! Don't miss out on this gem! (id:37553)
623 Rowanwood Avenue
Ottawa, Ontario
Welcome to 623 Rowanwood. This impressive 5 bath 6 bed custom McKeller Park family home is one of the finest listings to arrive on the Ottawa Spring Market. This thoughtfully designed 5 bed 6 bath was completed in 2024 with beautiful craftsmanship and attention to quality finishes. The main floorboasts11ftceilings with unparalleled luxury in the chefs kitchen complete with a butlers pantry, a dedicated coffee station & bar. The expansive, open layout with soaring high ceilings, create an airy, light-filled space perfect for both entertaining & daily living. At its heart lies a striking waterfall island featuring a seamless Dekton Laurent countertop that effortlessly blends elegance with durability. Equipped with state-of-the-art Cafe appliances, the kitchen offers both functionality & style, ensuring a culinary experience that's as efficient as it is enjoyable. Unique lighting fixtures have been thoughtfully integrated to highlight the architectural features & create a warm, inviting ambiance. An artfully designed hood box stands as a true statement piece, complemented by a continuous porcelain background that stretches from the countertop to the ceiling. This kitchen is not just a place to cook, but a showcase of luxury & design excellence, promising an exceptional living experience. A sun filled office, large Great room & living room complete this floor. The second floor features a master retreat with double entry doors, a stunning dressing/walk-in closet & exquisite ensuite with large shower stall, separate free-standing bath & double sinks. This floor also includes a good sized laundry room & 3 other large bedrooms, each with their own bathroom & large walk-in closets. Flooded with natural light & impressive 9 ft ceilings, the walkout basement is ideally suited as a nanny suit or entertaining. It includes a second kitchen, complete with a dishwasher, a large sun filled bedroom & a full bath. (id:37553)
324 - 300c Lett Street
Ottawa, Ontario
Welcome to the Tulip Model at 300C Lett Street in the heart of LeBreton Flats. This bright 2-bedroom, 2-bathroom corner unit offers modern living in one of Ottawa's most desirable urban communities. The open-concept layout is highlighted by floor-to-ceiling windows, filling the home with natural light and showcasing sweeping southeast views facing the inlet and greenery. The sleek kitchen features stone countertops, stainless steel appliances, perfect for cooking and entertaining. The spacious living and dining area opens to a private balcony, ideal for morning coffee or evening relaxation. The primary suite boasts a large closet and ensuite bathroom, while the second bedroom and full bathroom provide flexibility for guests, a home office, or family living. This condo also includes in-unit laundry, underground parking, and a storage locker for added convenience. Residents enjoy access to top-tier amenities: outdoor pool, gym, rooftop terrace with panoramic city views, and a stylish party room. Located steps from the Ottawa River, LRT, bike paths, and the future LeBreton Flats redevelopment, this home combines comfort, style, and unbeatable convenience. (id:37553)
90 Waterton Crescent
Ottawa, Ontario
Discover refined living in this elegant 3-bedroom, 2.5-bath townhome nestled in the sought-after community of Bridlewood, Kanata. Thoughtfully updated, the home features a stunning renovated kitchen (2025) with contemporary finishes, seamlessly complementing the spacious living and dining areas anchored by a charming wood-burning fireplace. The grand front entry and open-to-below staircase create an impressive sense of space and light. Upstairs, retreat to generously proportioned bedrooms, highlighted by a large primary suite offering a walk-in closet and private ensuite bath. The fully finished basement provides versatile living space, including a stylish office area and ample storage. Outdoors, enjoy a private, low-maintenance backyard complete with artificial turf, a deck, and hot tub-perfect for both relaxation and entertaining. Ideally located near parks, NCC TRAIL, schools, shopping, and transit, this home offers a sophisticated lifestyle in a prime location. 24 hour irrevocable on all offers. (id:37553)
708 - 475 Laurier Avenue W
Ottawa, Ontario
Bright and updated 2-bedroom corner suite in the heart of downtown, offering great natural light, a generous open-concept layout, and a large west-facing balcony with afternoon sun. Features include stainless steel appliances, quartz counters, a modern walk-in glass shower, heat pump (heating & AC), in-unit laundry, and great storage throughout. Ideal layout with a spacious primary bedroom and a second bedroom perfect for an office or guest room. Steps to the Lyon LRT station, Parliament Hill, Sparks Street, Bank Street, Confederation Park, and all downtown conveniences. One parking space included. Immediate occupancy available. (id:37553)
7 Chantilly Gate
Ottawa, Ontario
AFFORDABLE starter home. A WIDE WELCOMING foyer to greet your family, friends and guests. Eat in kitchen with room for a small table for quick snacks. Open concept living room and dining room with hard wood floors and a gas fireplace. Patio doors off of the dining room to the fenced in yard. A two piece bathroom is conveniently located on the main floor. The singe garage also has direct inside access to the main level. On the second level you will find three well sized bedrooms and a full bathroom. The spacious primary bedroom features a HUGE walk in closet measuring 2.35 m x 2.43 m + a full ensuite bathroom with a large tub and a separate shower. The lower level offers you a family room/ play room + a two piece powder room + loads of storage space. A convenient and peaceful location with easy access. A budget friendly home on a family friendly street!! (id:37553)
11 Tradewinds Drive
Ottawa, Ontario
Welcome to this stunning Barrhaven residence offering over 5,000 sq. ft. of above-grade living space, designed for families who value both comfort and room to grow. A grand entrance with a striking staircase and gleaming Brazilian Cherry hardwood sets the tone for this elegant home. Attention to detail is evident throughout the principal rooms with crown moulding, coffered ceilings, pot lighting, and built-in speakers. The epicurean kitchen boasts rich Cherry wood cabinetry, granite counters, and a double island, seamlessly connected to the eat-in area and sunroom overlooking the private backyard oasis. Expansive living and dining areas are filled with natural light, while a warm and inviting family room provides the perfect gathering space. A thoughtful main-floor layout includes a bedroom that can double as a flexible office space, paired with a full bathroom, an ideal setup for multi-generational living or guests. Upstairs, you'll find four generously sized bedrooms, including aluxurious primary suite with a walk-in closet and spa-inspired ensuite, offering the perfect retreat at the end of the day. The fully finishedbasement is exceptionally large and versatile, featuring another bedroom and full bathroom alongside endless options for a home theatre, gym, office, guest suite, games room, or hobby space. Step outside to enjoy your own backyard paradise, complete with a large inground pool perfect for summer entertaining and relaxation. Situated on a sizable lot in a sought-after Barrhaven neighbourhood, this home is close to excellent schools, shopping, parks, and transit, making it a rare opportunity to own a true family estate within the city. (id:37553)
65 Esban Drive
Ottawa, Ontario
This charming 4 BEDROOM, 4 BATHROOM townhome is thoughtfully designed for modern living with extensive upgrades. The main level features a bright, open-concept layout with upgraded flooring that flows seamlessly from the kitchen to the dining area and living room. The kitchen is a true highlight, boasting quartz countertops, brushed gold hardware, a matching faucet, a double-bowl undermount sink, and high-end stainless steel appliances. A convenient breakfast bar completes the space, perfect for casual dining or entertaining. Upstairs, you'll find warm upgraded flooring throughout. The spacious primary bedroom features a walk-in closet and ensuite. Two additional well-sized bedrooms and a full bathroom provide ample space for family or guests. The finished basement adds even more living space with a versatile recreation room, an additional bedroom, a full bathroom, and laundry area. Located in Pathways South, this home offers unbeatable convenience with easy access to transit, grocery stores, restaurants, pharmacies, and more. (id:37553)
1004 - 314 Central Park Drive
Ottawa, Ontario
Perched high above the city, this bright corner penthouse offers expansive sunset views across the Gatineau Hills, the Central Experimental Farm, Celebration Park's ponds, and the surrounding skyline. The oversized private balcony provides a rare vantage point for evening skies and unobstructed views of Canada Day fireworks, making it an ideal space to relax or entertain.Step outside and enjoy immediate access to the Central Experimental Farm and its extensive network of walking and cycling paths. Just minutes away, Celebration Park features ponds, a splash pad, soccer pitch, tennis courts, skating rink, and playgrounds, supporting an active, outdoor-focused lifestyle. Daily essentials are close at hand with Loblaws, Walmart, Food Basics, Maryam Super Market, Tim Hortons, and a variety of nearby restaurants. Two OC Transpo routes are conveniently located right outside the building.Inside, the unit is defined by soaring ceilings and oversized windows that flood the space with natural light throughout the day. The eat-in kitchen offers granite countertops, stainless steel appliances, and a functional breakfast bar. Hardwood flooring runs throughout the main living areas. The primary bedroom includes a walk-in closet and a spa-inspired ensuite, while the versatile den works well as a home office or guest space. In-suite laundry adds everyday convenience.Residents enjoy access to excellent building amenities, including a well-equipped fitness room, party room, free car wash bay, and an EV charging station available for a small fee. Storage, parking, bike storage, and heating and cooling are all included in the total condo fee of $641. Lovingly maintained and move-in ready, this penthouse delivers a rare combination of views, walkability, and lifestyle in a prime location. (id:37553)
2918 - 105 Champagne Avenue S
Ottawa, Ontario
Welcome to Envie II! This bright & spacious, studio unit offers modern finishes; exposed concrete features, quartz countertops and stainless steel appliances. Centrally located in the Dow's Lake/Little Italy area, steps from the O-Train, Carleton University, The Civic Hospital, restaurants, walking/biking paths & more. Perfect for students or young professionals. The building amenities include: concierge, a fitness centre, study lounges, penthouse lounge with a games area, & a 24/7 grocery store on site. Parking available for rent from management. This unit is being sold fully furnished. Condo fees include heat, a/c, water and internet. (id:37553)
